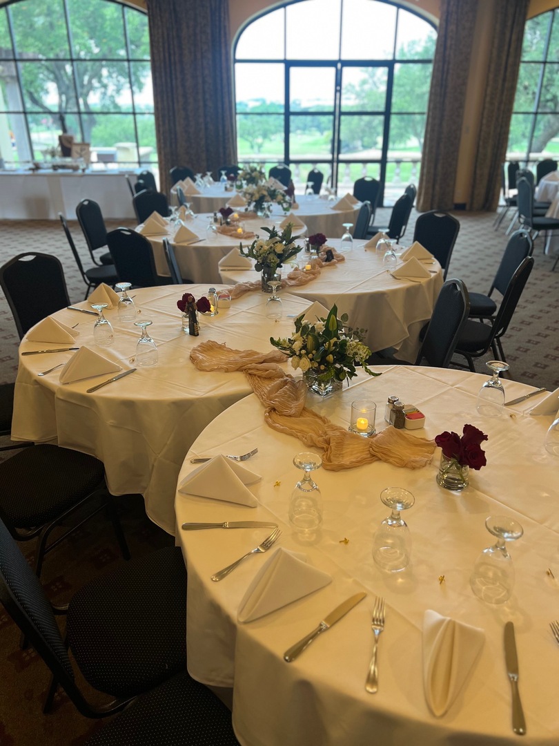
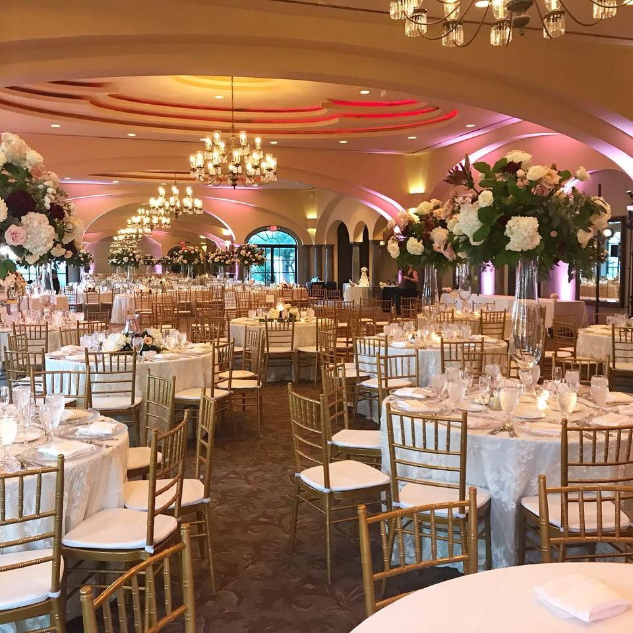
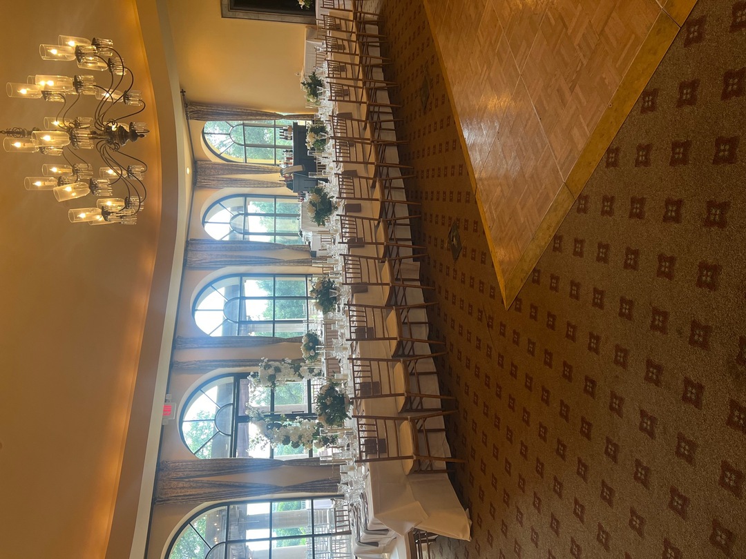
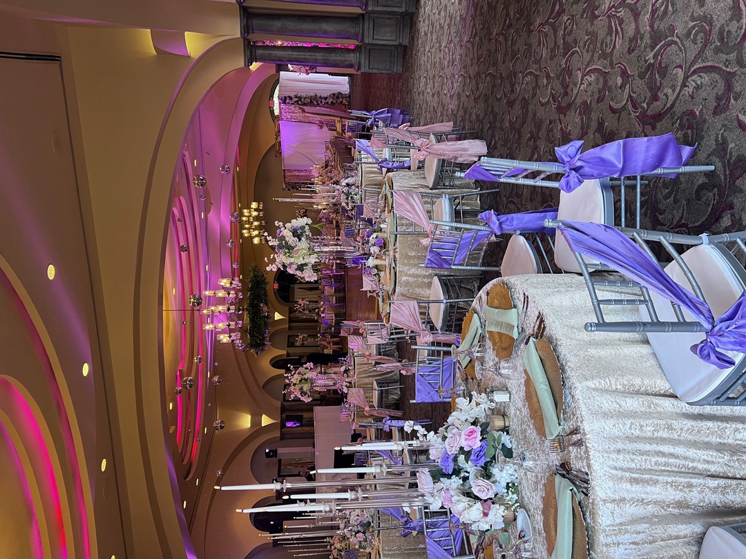
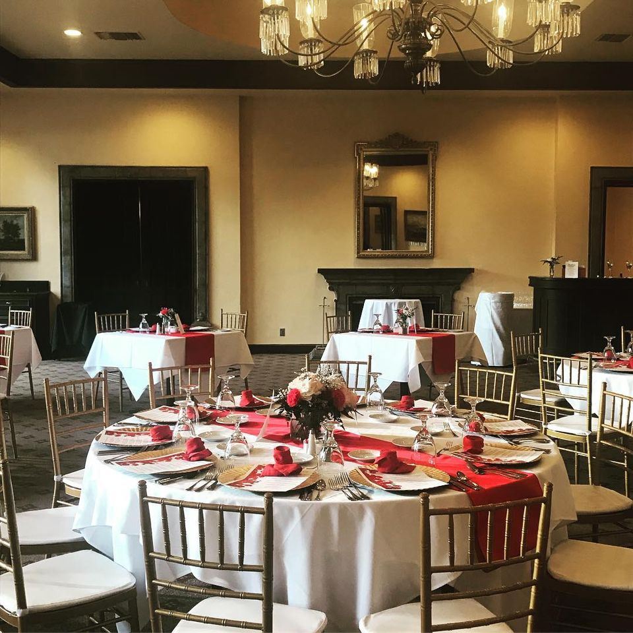
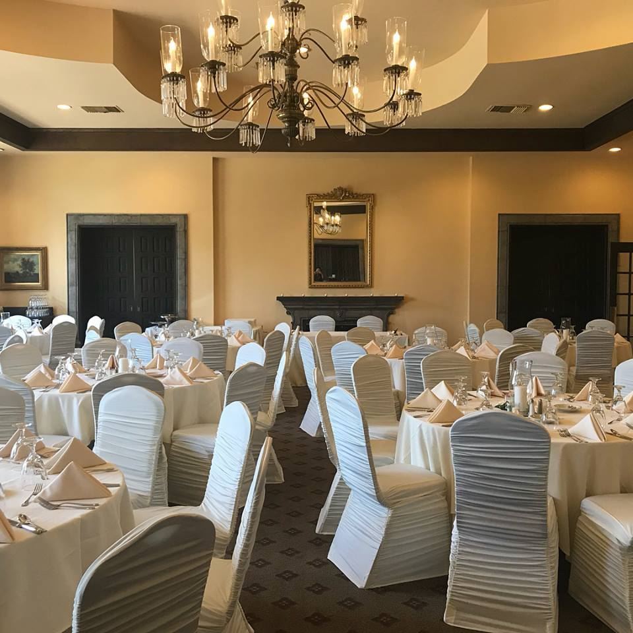
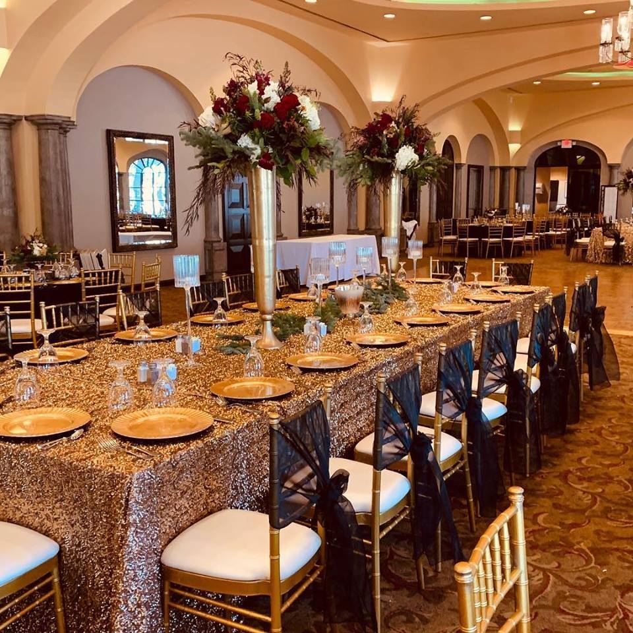
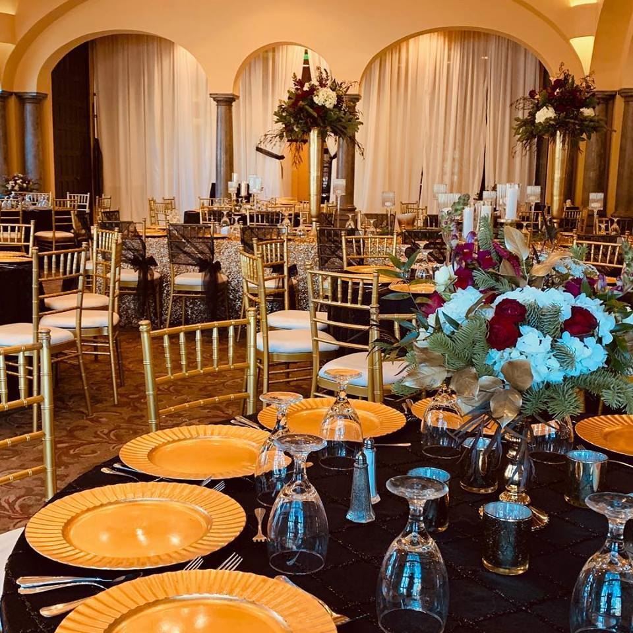



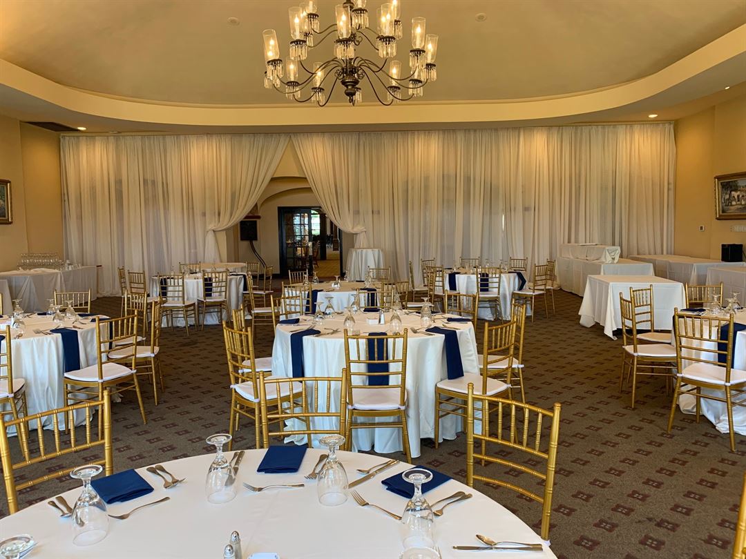








Club at Sonterra
901 Sonterra, San Antonio, TX
350 Capacity
$3,000 / Event
The Club at Sonterra – San Antonio’s premier Mediterranean-style country club and luxury event venue. Nestled among two championship golf courses with breathtaking views and pristine grounds, our club offers an unmatched setting for weddings, corporate events, and private celebrations.
Choose from five elegant indoor spaces, including the Grand Ballroom for up to 350 guests or the intimate Director’s Room for as few as 20. Many rooms offer terrace access and sweeping vistas, perfect for stunning photos and unforgettable moments.
Our dedicated events team handles every detail — from setup and linens to lighting, sound, and valet parking — ensuring a flawless experience. Our in-house executive culinary team creates exquisite menus tailored to your vision, complemented by full-service bar options featuring premium wines, spirits, and cocktails.
At The Club at Sonterra, luxury, exceptional service, and unforgettable experiences come together to make every event extraordinary.
Event Pricing
Ballroom Rental
350 people max
$3,000 per event
Event Spaces





Additional Info
Neighborhood
Venue Types
Amenities
- ADA/ACA Accessible
- Full Bar/Lounge
- Fully Equipped Kitchen
- On-Site Catering Service
- Waterview
- Wireless Internet/Wi-Fi
Features
- Max Number of People for an Event: 350
- Number of Event/Function Spaces: 5
- Special Features: We have recently completed extensive renovations to our lobby and member-centric spaces, elevating the club’s elegance and modern appeal. In the summer of 2026, our Grand Ballroom will undergo a full renovation, further enhancing its luxurious ambiance an
- Total Meeting Room Space (Square Feet): 5,000