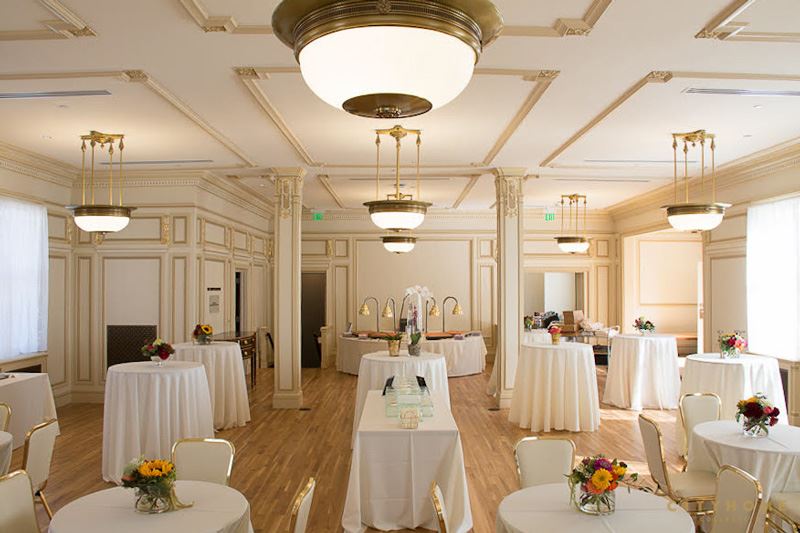
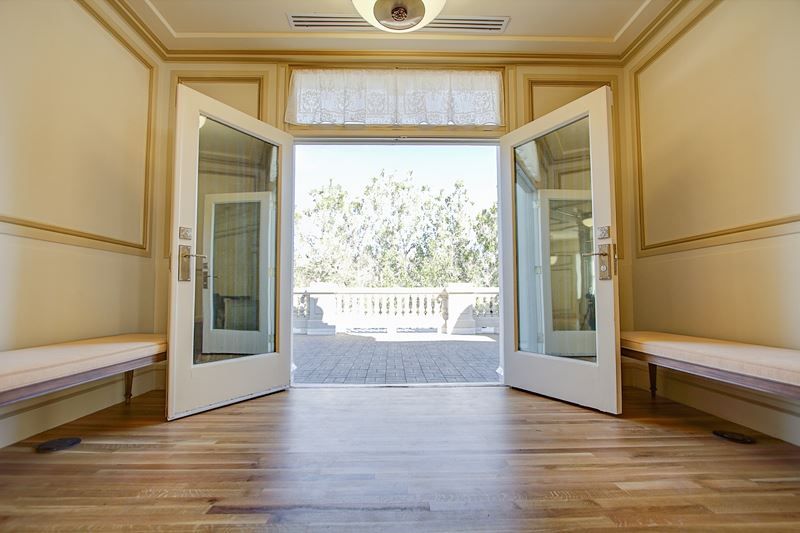
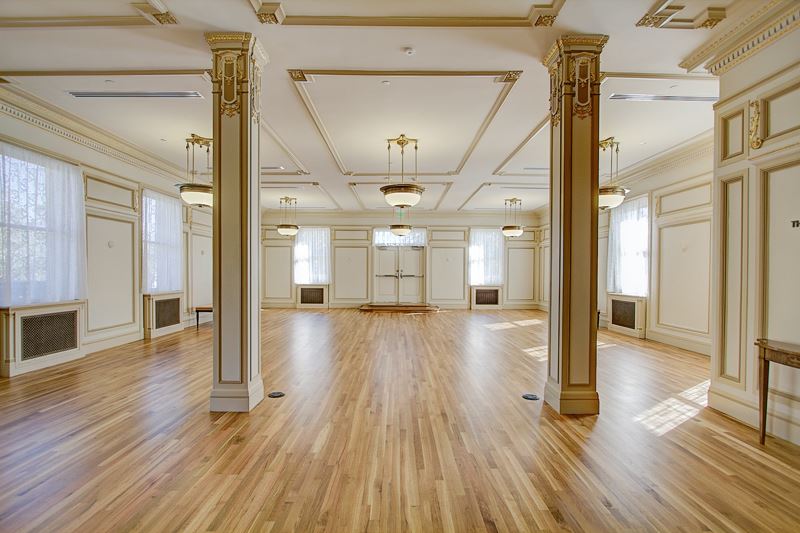
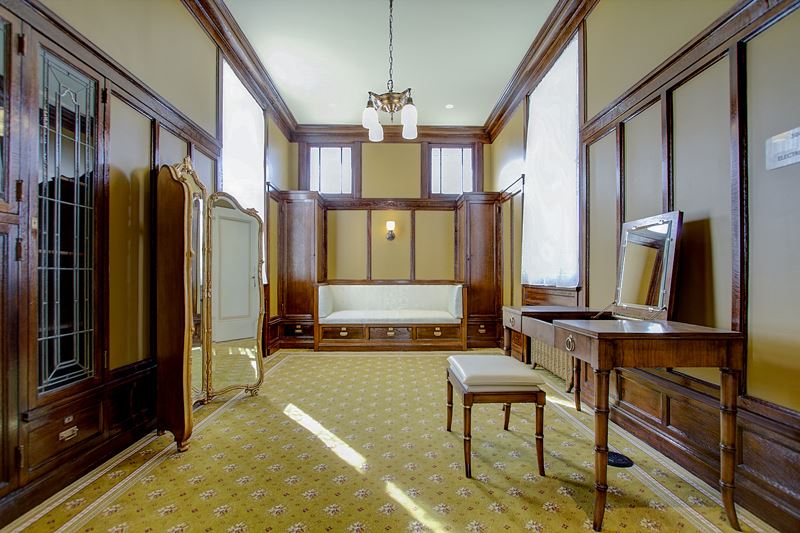
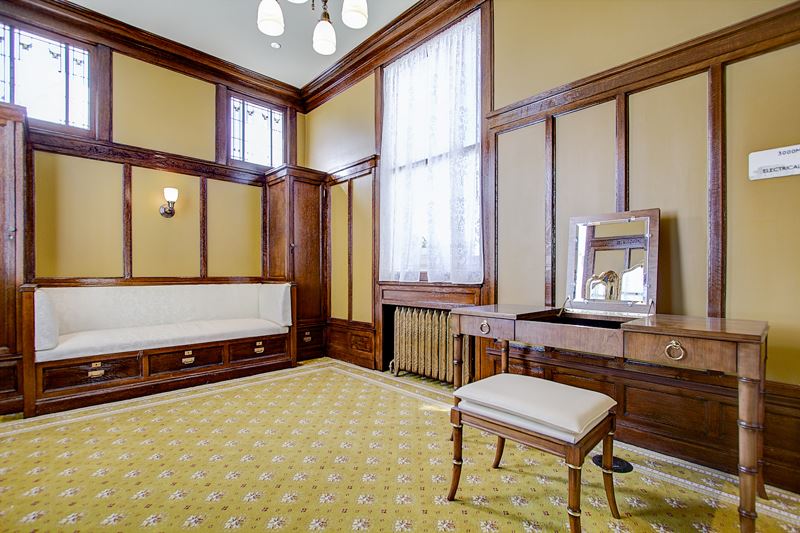

















































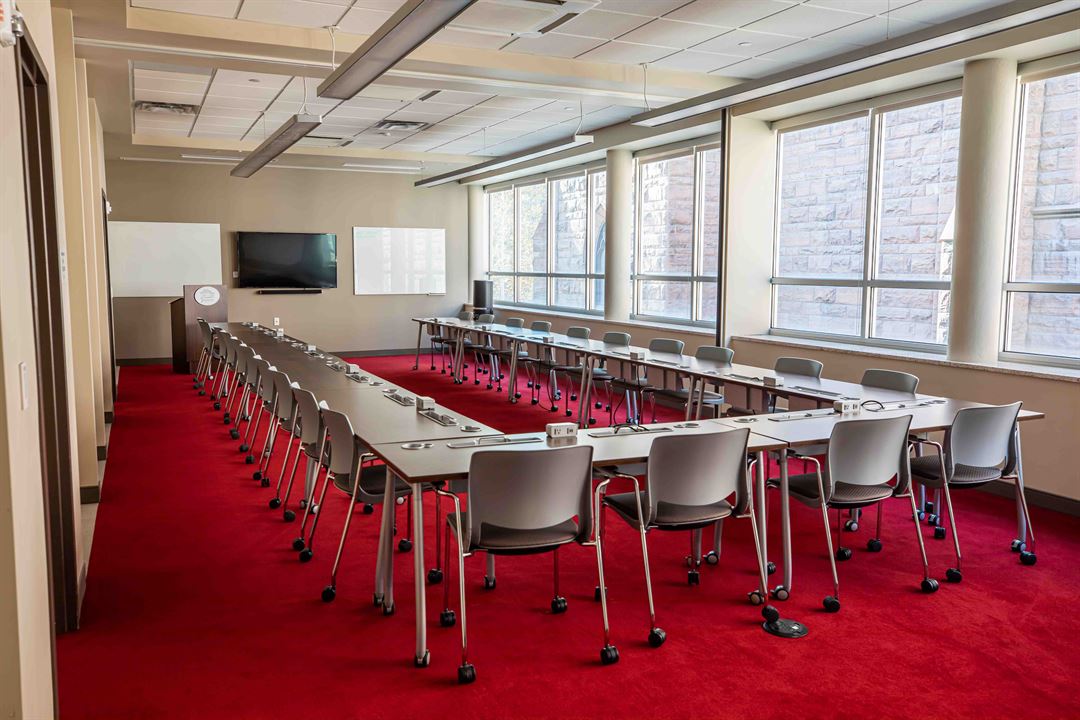
Thomas S. Monson Center (The University of Utah)
411 E South Temple, Salt Lake City, UT
200 Capacity
$200 to $3,500 / Event
Welcome to the Thomas S. Monson Center, located in downtown Salt Lake City. This beautifully restored historic building, formerly known as the Wall Mansion, provides exceptional spaces for you to host your next event.
Whether you are planning a small corporate meeting, a departmental retreat or a special event, such as a wedding, a retirement party or any other kind of event, the Monson Center has a variety of spaces to best suit your needs. All of our rental spaces include use of the space, tables, chairs and set up.
Audio visual equipment and linens are also available for an additional rental fee. The Monson Center staff will work closely with you to ensure your event is a success. For information regarding event space rentals, availability, and pricing, please give us a call!
Event Pricing
Event Rental Pricing
200 people max
$200 - $3,500
per event
Wedding Packages
200 people max
$3,500 - $6,000
per event
Availability (Last updated 10/25)
Event Spaces
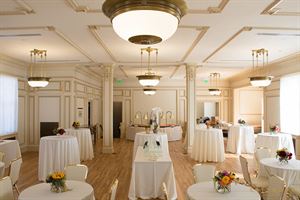
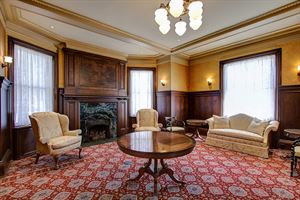
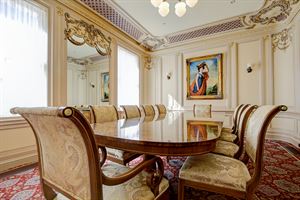
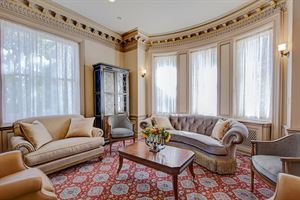
Pre-Function
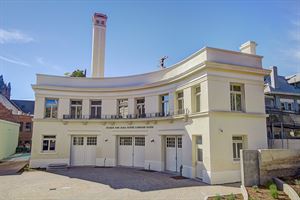
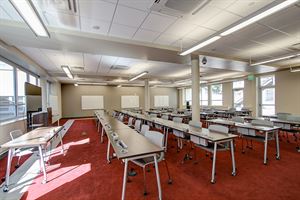
Additional Info
Venue Types
Amenities
- ADA/ACA Accessible
- Outdoor Function Area
- Outside Catering Allowed
- Wireless Internet/Wi-Fi
Features
- Max Number of People for an Event: 200