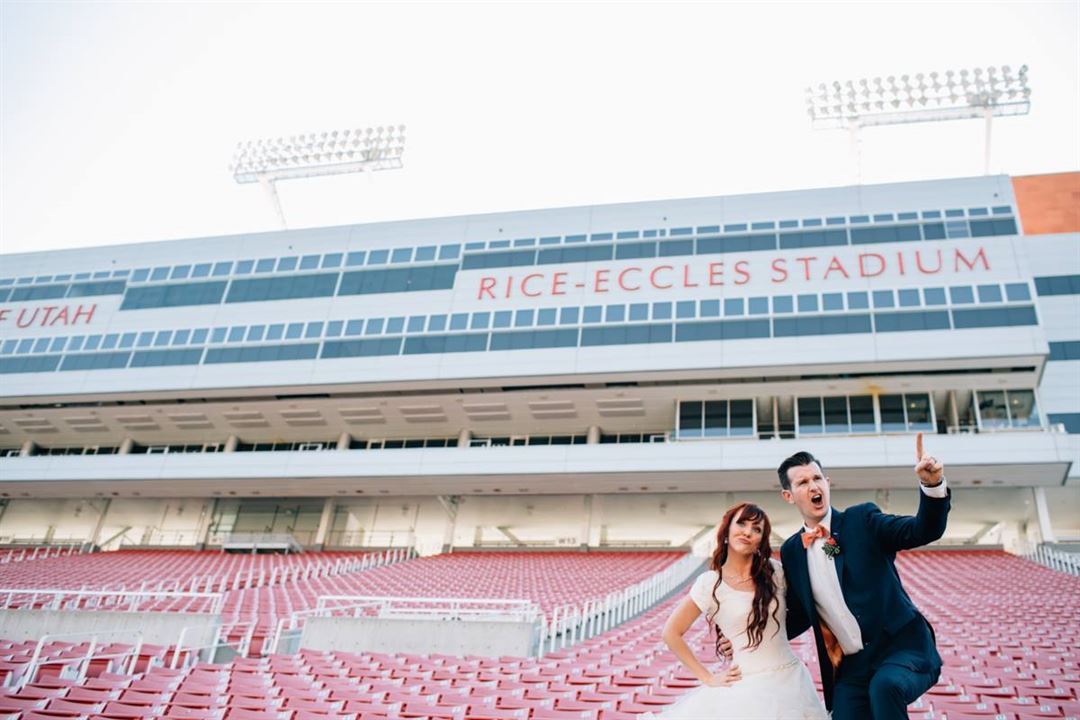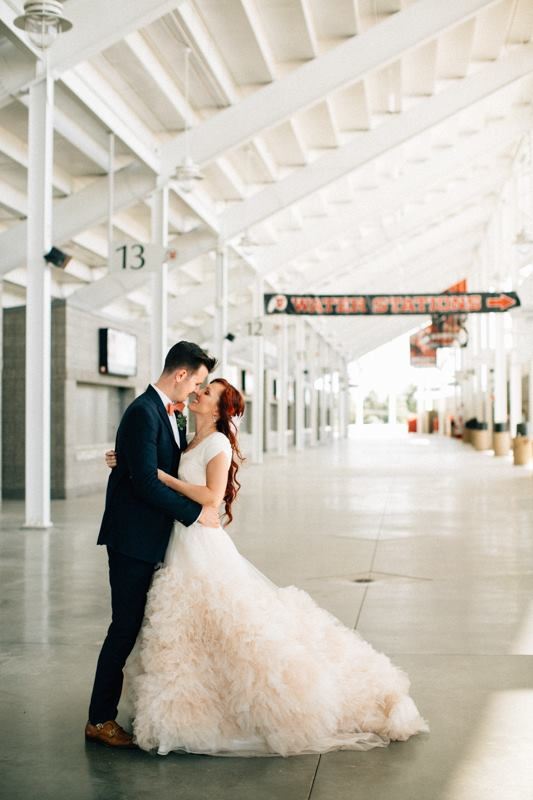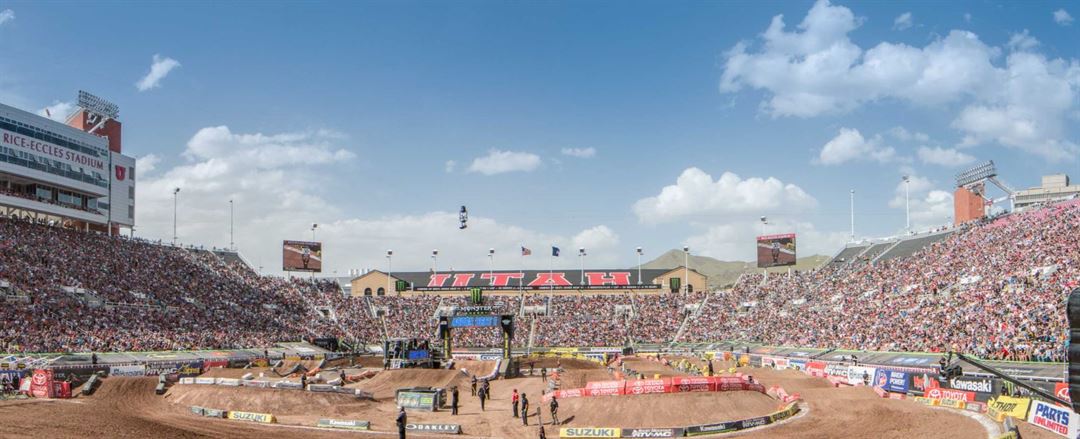















The Tower At Rice-Eccles Stadium
451 S 1400 E, Suite 600, Salt Lake City, UT
52,000 Capacity
At The Tower, your event will sparkle against the glittering backdrop of the city lights below. Our spacious rooms are filled with light but little else, offering you a blank canvas to create any kind of atmosphere you desire. We host single meetings to multi-day conferences, utilizing multiple spaces in the stadium complex, both indoor and outdoor. Finish your meetings with a field goal kick or concert on the turf? Sure, we can arrange that.
Why host your meetings and tradeshows in a dull, windowless ballroom when you can impress your vendors and guests with an airy, light-filled space looking over the city? Elevate your next event in one of our spacious event rooms, or take it outside on the plaza or concourse. Our suites offer unique spaces for break out meetings all complete with AV setups and the best view of the football field, the entire campus, and the beautiful Wasatch Mountains.
Memorable weddings begin with memorable settings, and The Tower is truly an unforgettable one. Elegant and sophisticated or romantic and subdued, we can help make your dream wedding come true.
At The Tower, your event will sparkle against the glittering backdrop of the city lights below. Our spacious rooms are filled with light but little else, offering you a blank canvas to create any kind of atmosphere you desire.
Event Spaces





Additional Info
Neighborhood
Venue Types
Amenities
- ADA/ACA Accessible
- Full Bar/Lounge
- On-Site Catering Service
Features
- Max Number of People for an Event: 52000