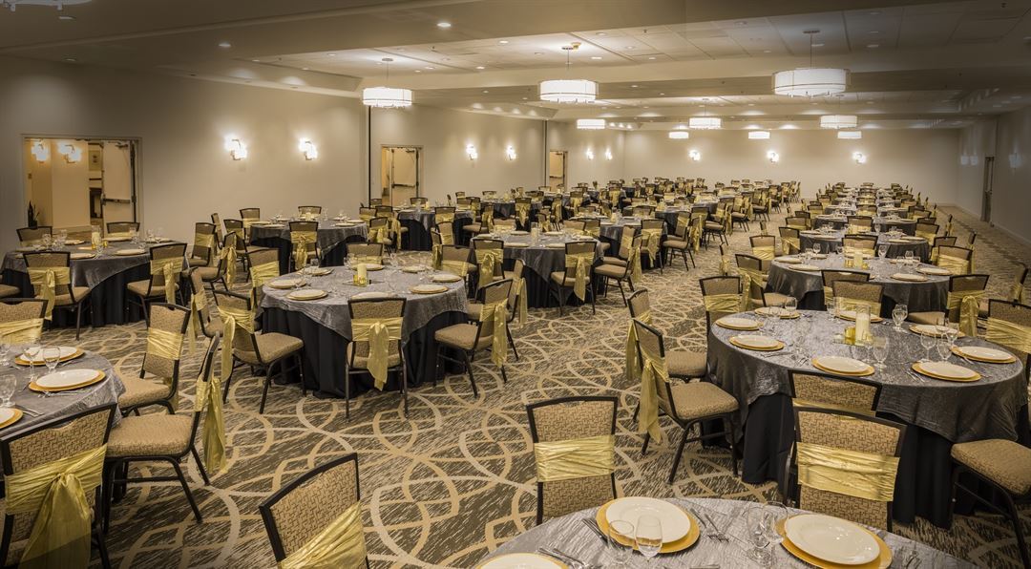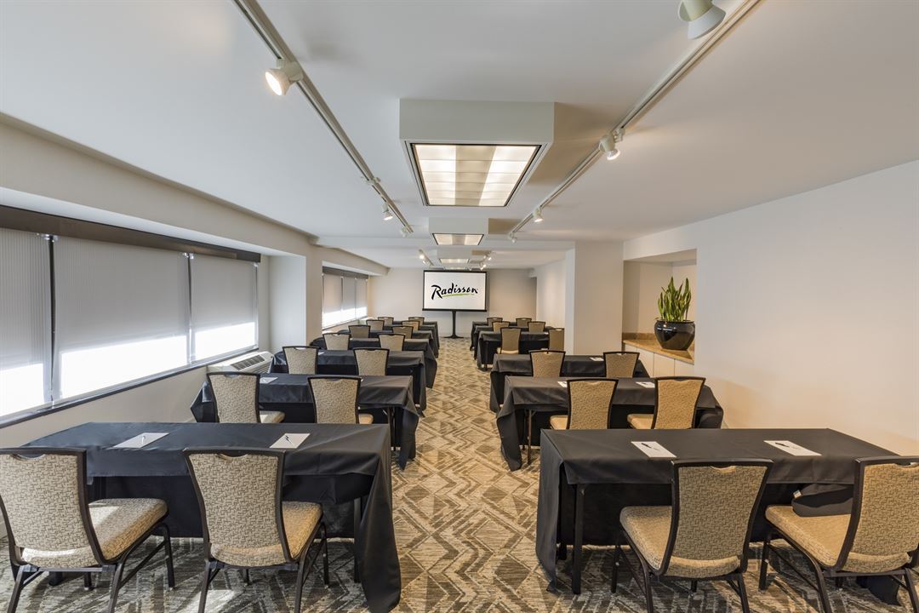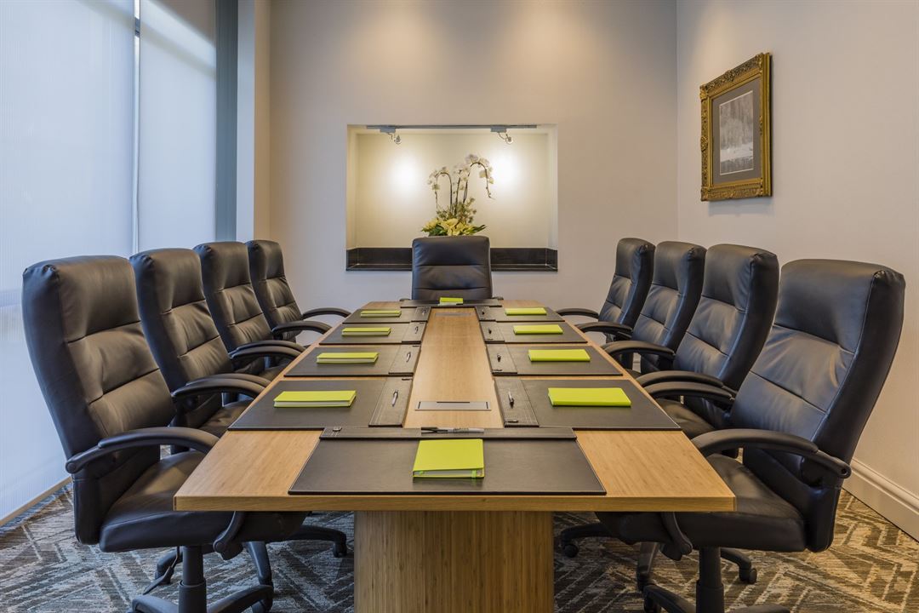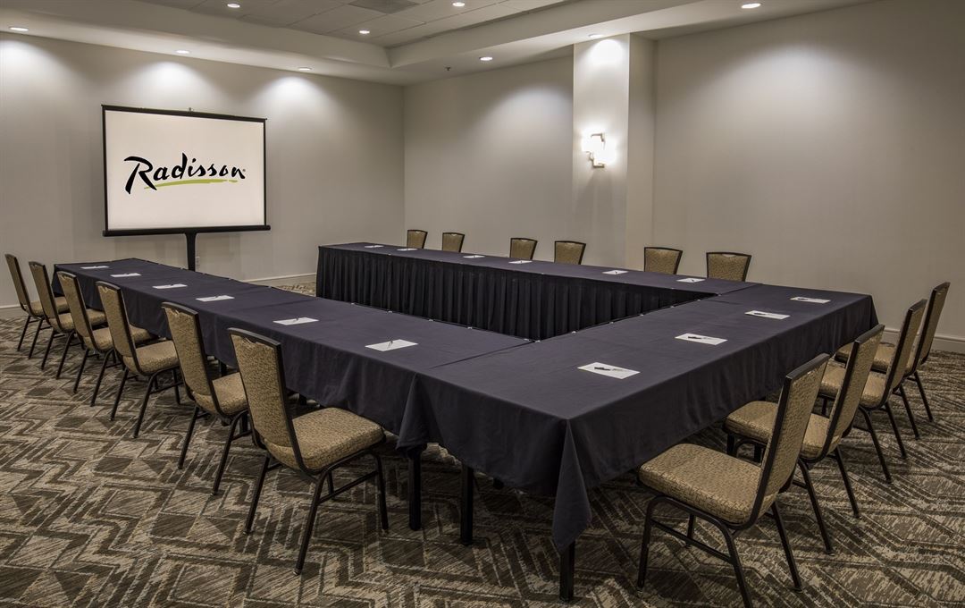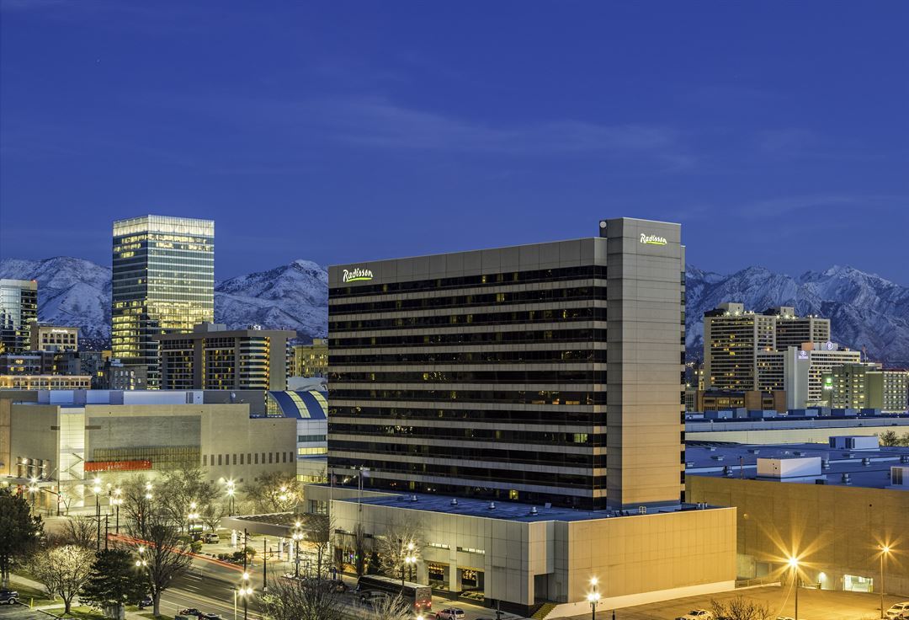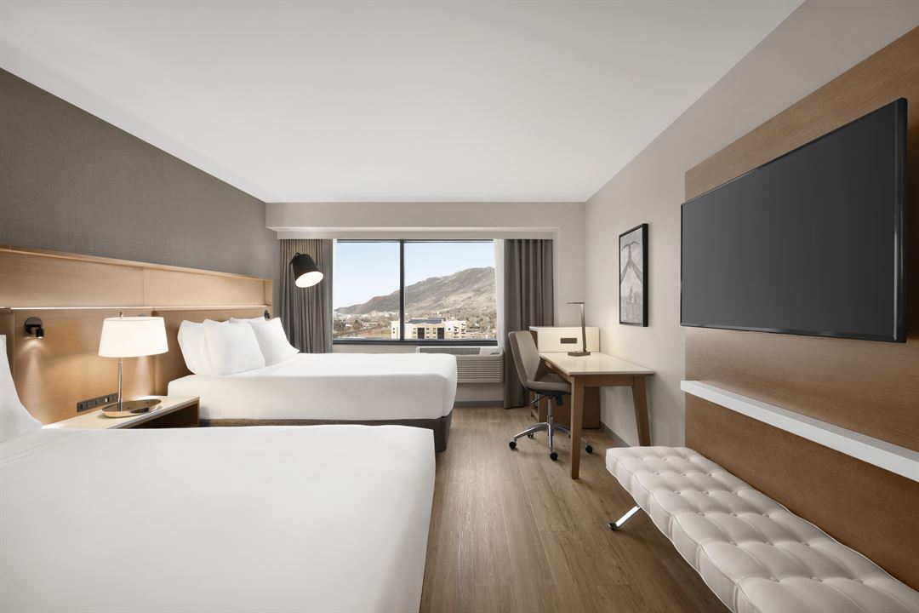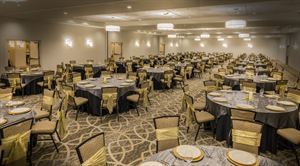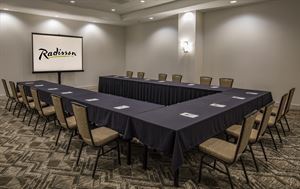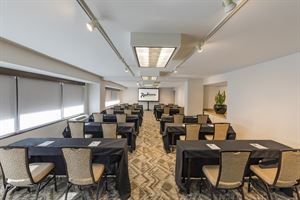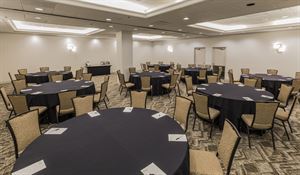Radisson Hotel Salt Lake City Downtown
215 West South Temple, Salt Lake City, UT
385-354-5457
Capacity: 600 people
About Radisson Hotel Salt Lake City Downtown
Whether you’re planning a training seminar, a wedding reception, or a product launch, our 15,000-square-foot conference center provides the meeting space you need. Our elegant Wasatch Ballroom can host 766 guests, and we offer 13 additional venues from conference suites to breakout areas. Take advantage of interconnecting rooms in our second-floor conference center.
Event Pricing
Meeting Room Rental
Attendees: 10-600
| Deposit is Required
| Pricing is for
all event types
Attendees: 10-600 |
$400 - $10,000
/event
Pricing for all event types
Catering Meal Pricing
Attendees: 0-600
| Deposit is Required
| Pricing is for
all event types
Attendees: 0-600 |
$32 - $65
/person
Pricing for all event types
Event Spaces
Wasatch Ballroom
Red Butte
Millcreek
Cottonwood
Aspen
Additional Event Spaces
Neighborhood
Venue Types
Amenities
- Full Bar/Lounge
- Fully Equipped Kitchen
- Indoor Pool
- Wireless Internet/Wi-Fi
Features
- Max Number of People for an Event: 600
- Number of Event/Function Spaces: 15
- Total Meeting Room Space (Square Feet): 15,000
- Year Renovated: 2017
