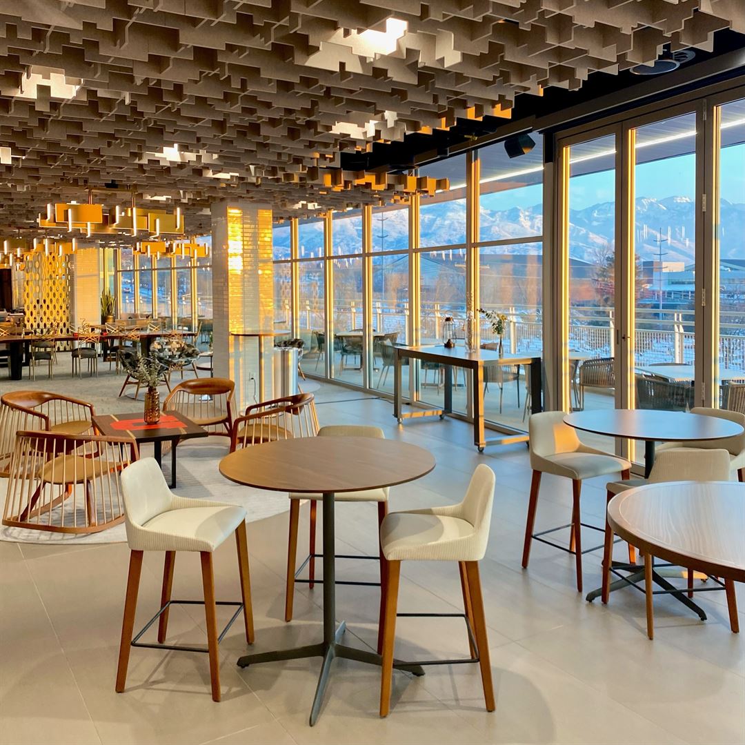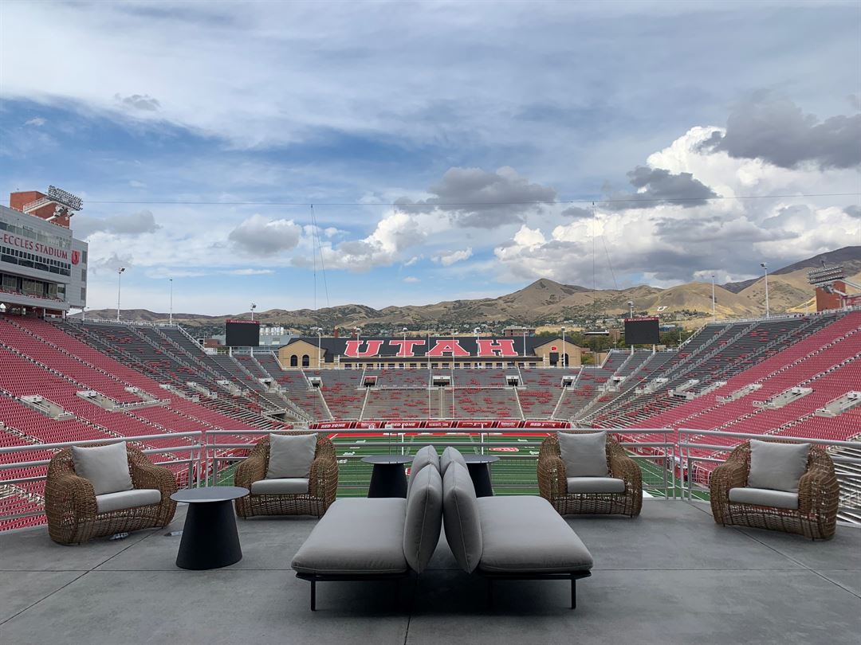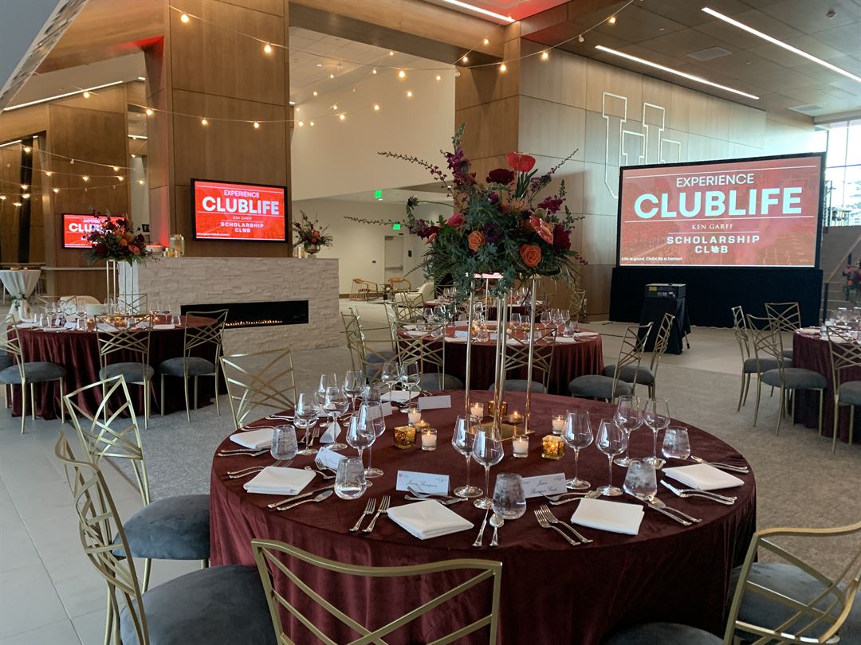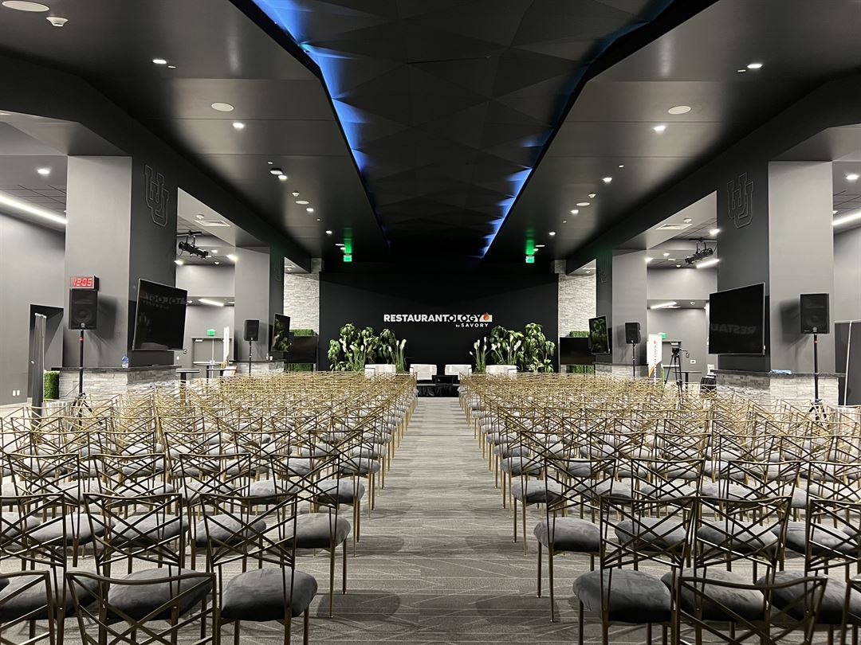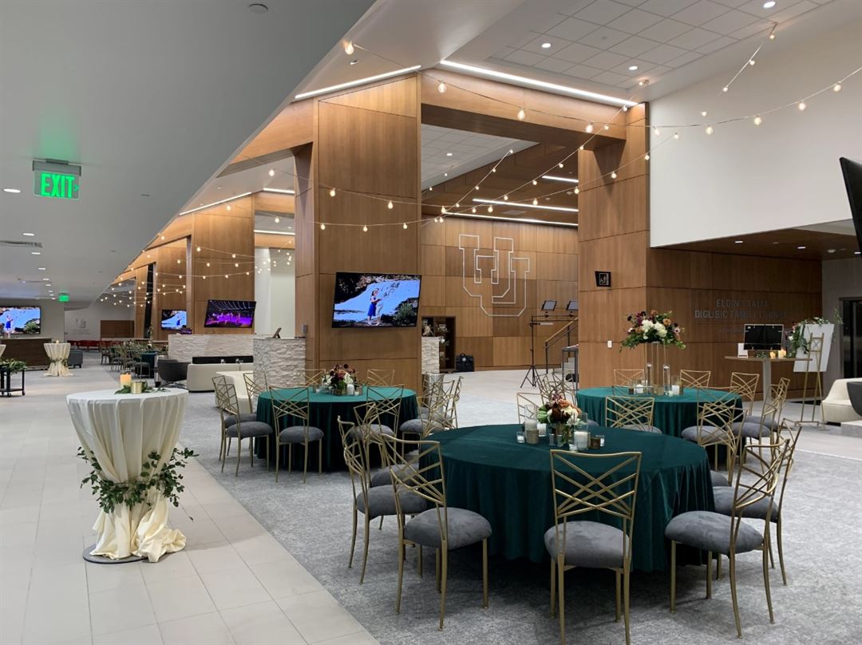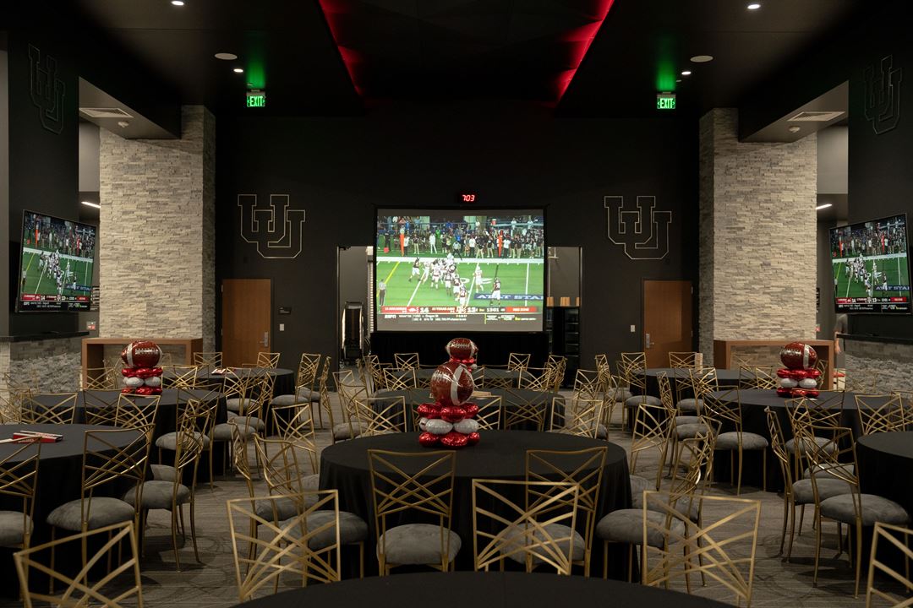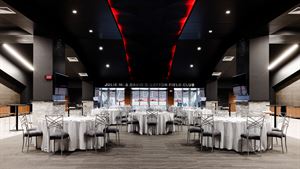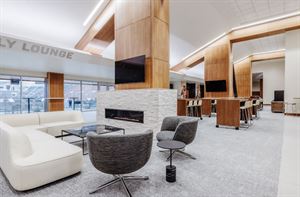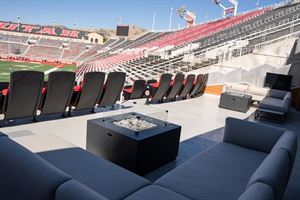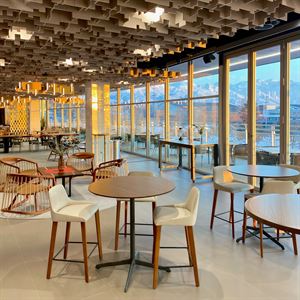Ken Garff University Club
451 South 1400 East, Salt Lake City, UT
Capacity: 1,200 people
About Ken Garff University Club
Situated in the South Endzone of Rice-Eccles Stadium, the Ken Garff University Club is hard to beat as far as hosting a memorable event. Set against a backdrop of our football field and the majestic Wasatch Mountains, our Club is the perfect University of Utah event space to gather together with family, friends or coworkers to celebrate. We offer a variety of venues in which you can drink a toast to good times. Our dedicated staff will help you create the perfect event, from business meetings and corporate seminars, to weddings and graduation parties. We do all the catering and bar services inhouse.
Event Pricing
Private Events Menu
Attendees: 5-2500
| Pricing is for
all event types
Attendees: 5-2500 |
$21 - $81
/person
Pricing for all event types
Key: Not Available
Availability
Last Updated: 7/31/2023
Select a date to Request Pricing
Event Spaces
Field Club
Suite Lounge
Suites
Terrace Club
Neighborhood
Venue Types
Amenities
- ADA/ACA Accessible
- Full Bar/Lounge
- On-Site Catering Service
- Wireless Internet/Wi-Fi
Features
- Max Number of People for an Event: 1200
- Number of Event/Function Spaces: 8
- Year Renovated: 2021
