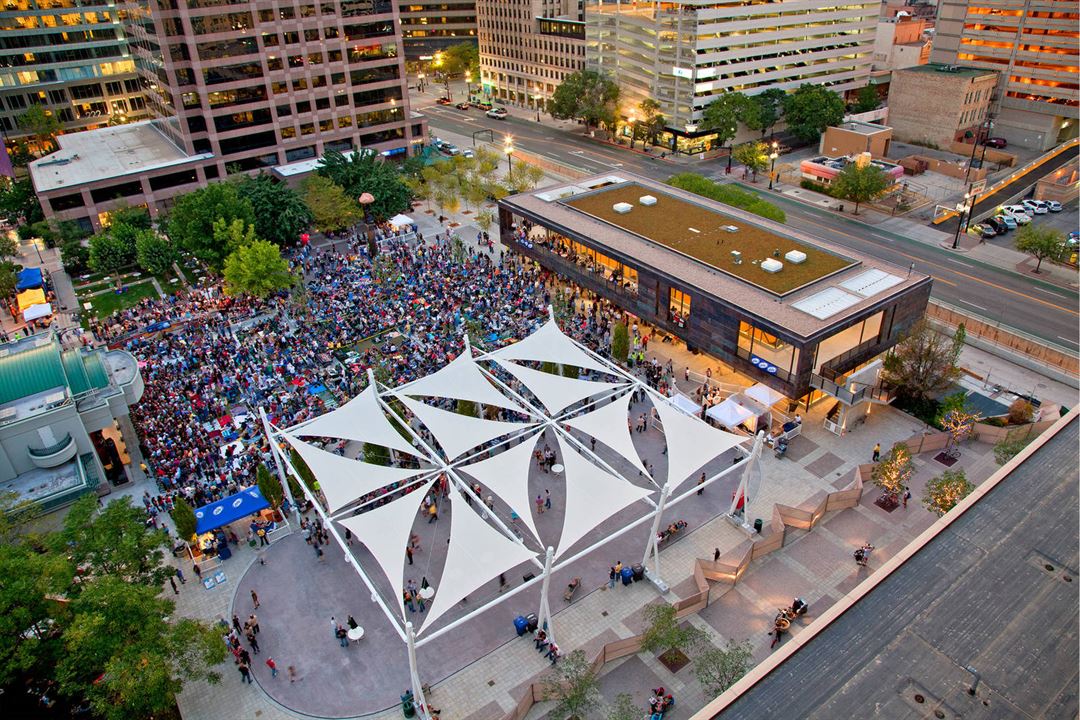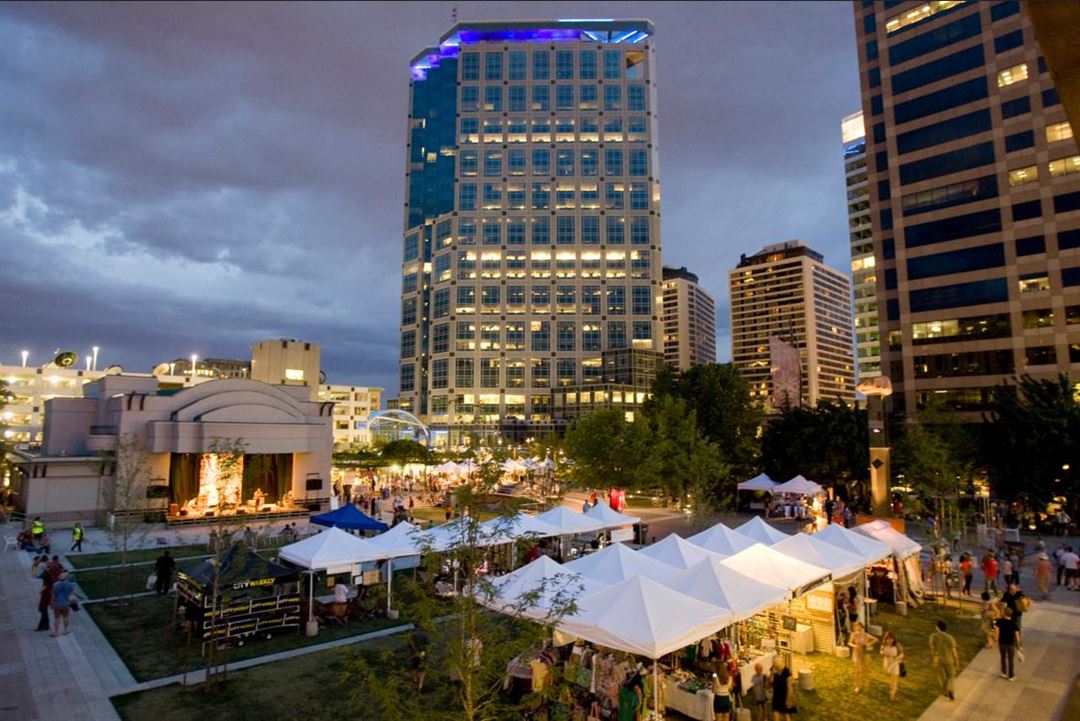

Gallivan Center
239 S Main St, Salt Lake City, UT
7,000 Capacity
$400 to $20,000 / Event
The Gallivan Center in the heart of downtown SLC features an outdoor amphitheater, indoor meeting/reception space, an ice rink & hosts concerts and festivals.
Event Pricing
Private Event Package
$400 - $20,000
per event
Availability
Event Spaces











Additional Info
Neighborhood
Venue Types
Amenities
- ADA/ACA Accessible
- Outdoor Function Area
- Outside Catering Allowed
- Wireless Internet/Wi-Fi
Features
- Max Number of People for an Event: 7000
- Total Meeting Room Space (Square Feet): 3,197
- Year Renovated: 2010