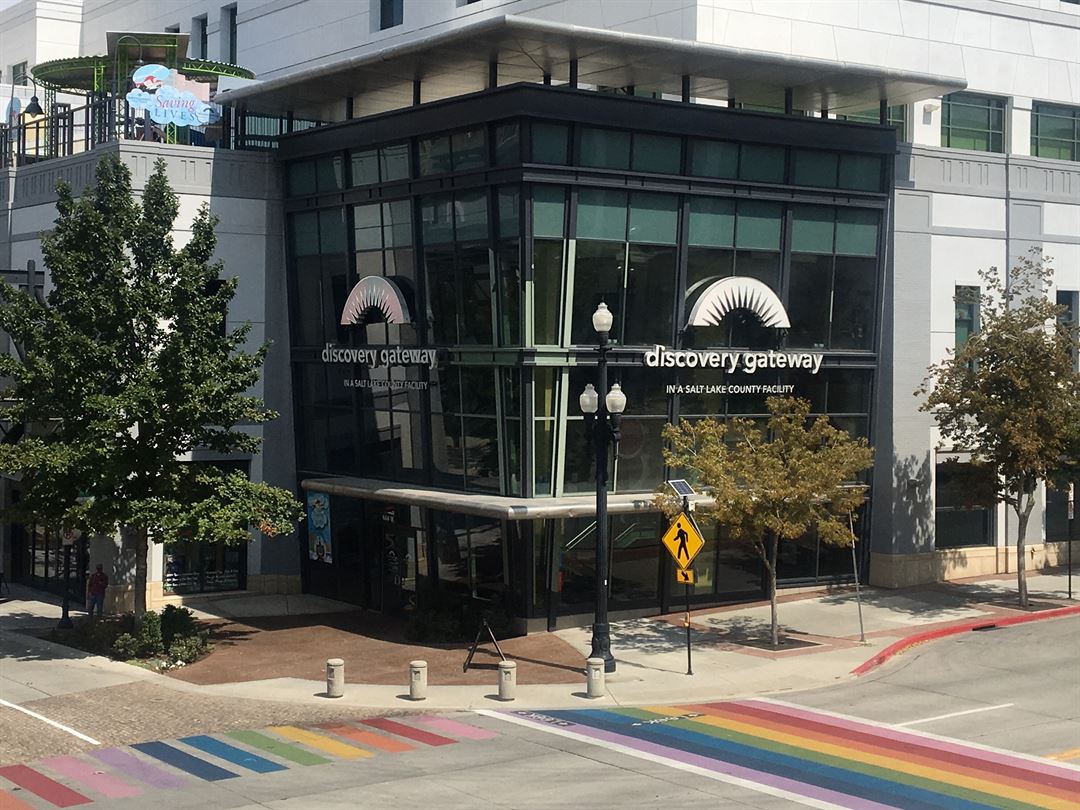
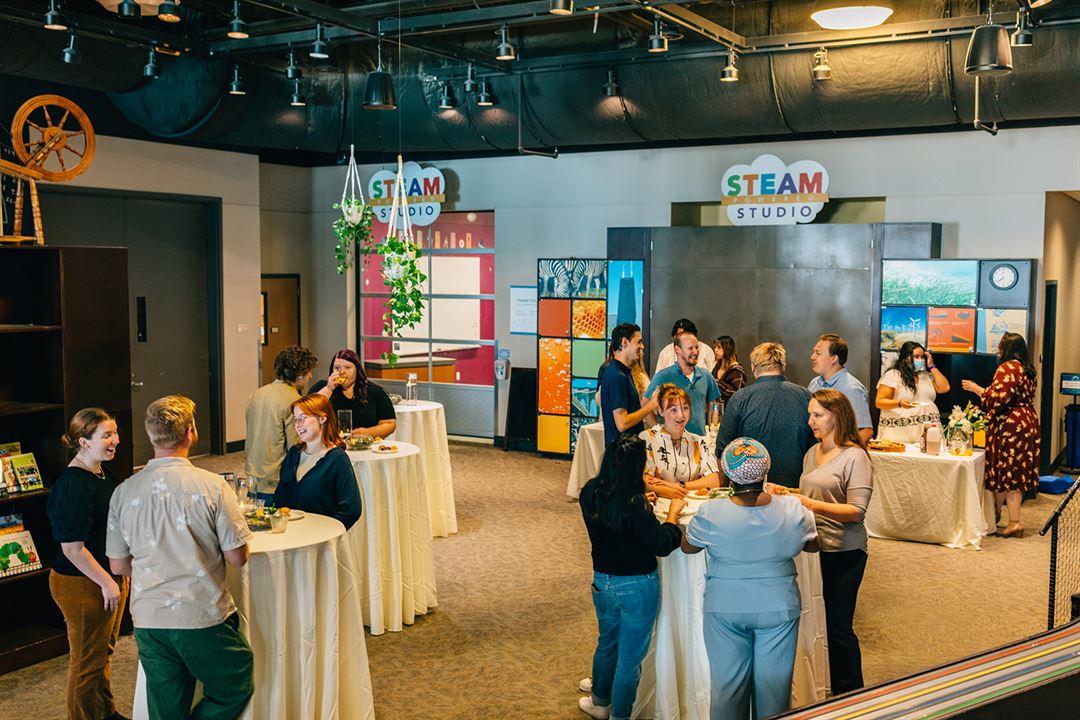

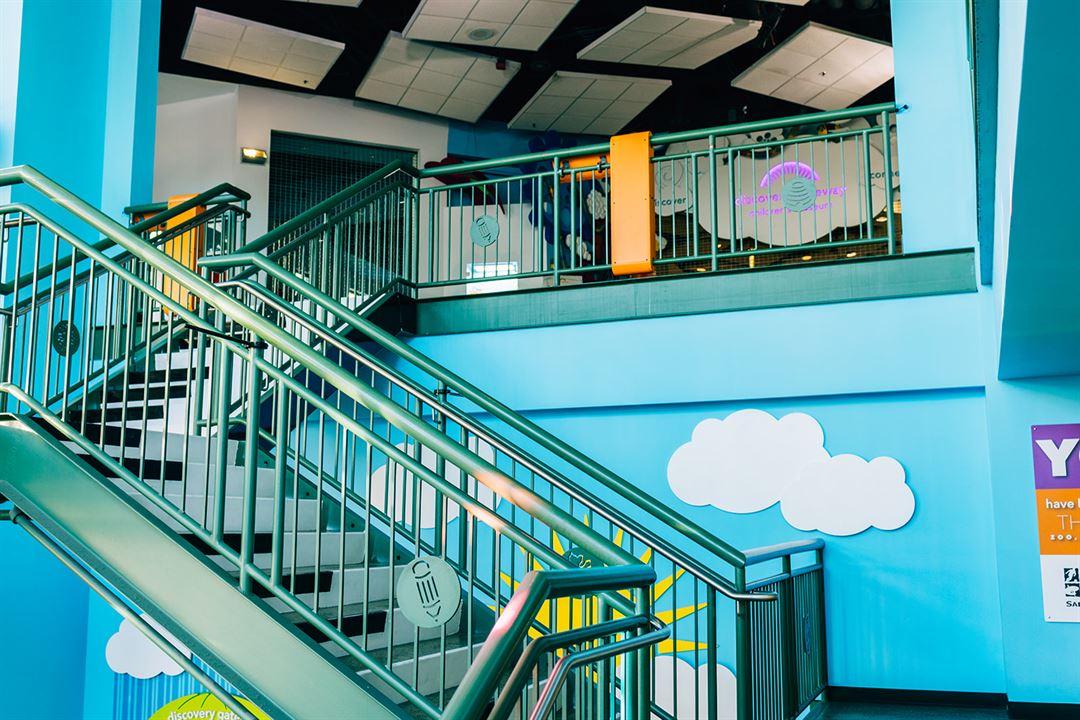
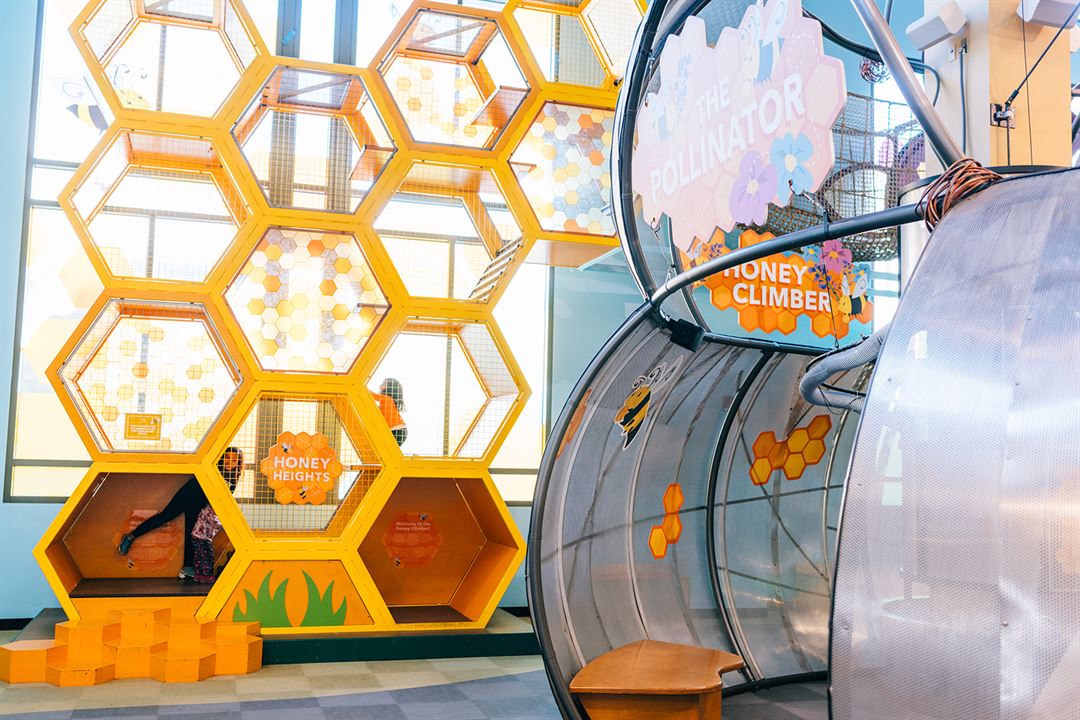





























Discovery Gateway Children's Museum
444 W 100 S, Salt Lake City, UT
600 Capacity
$600 to $2,800 / Event
At Discovery Gateway children’s museum we celebrate learning through play, and we’ve discovered that such an experience isn’t limited to any age. The museum is the perfect place to host a holiday party, birthday party, corporate get-together, or to start new traditions with an unique project tailored to your needs—whether or not children are invited! We have play-time space for children and adults alike, and our event planners work with you to produce your event with time and effort to spare.
Discovery Gateway has recently catered to groups such as The League of Cities and Towns of Utah, providing over 800 visitors with a chance to enjoy one another’s company in our state-of-the-art facility, conveniently located in the heart of the Gateway. We have hosted formal dinners in our expansive special exhibits space, featuring direct access to our rooftop patio that offers a clear view of the Gateway center below and the beautiful Salt Lake valley landscape beyond. Of course, we also excel at planning children’s parties, where little ones celebrate and learn, and we have as much fun as the kids!
Discovery Gateway offers:
• Versatile event spaces ranging in capacity from 15 to 1500
• Experienced event planners to expedite the process and provide valuable resources
• Ample opportunities for both during and after-hour events
• In-house audio-visual equipment, including portable projectors and screens
• Knowledgeable staff to provide care and projects for all ages of visitors
• A built-in engaging experience, nestled within the extensive Gateway Mall
Event Pricing
Large Rentals
600 people max
$2,500 per event
Small Rentals
30 people max
$50 - $275
per hour
Medium Rentals
90 people max
$150 - $700
per hour
Availability (Last updated 12/21)
Event Spaces
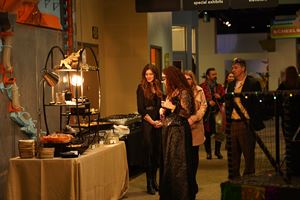
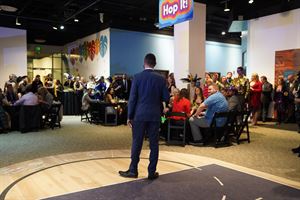
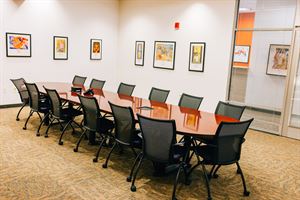
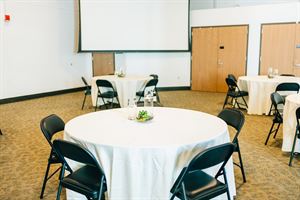
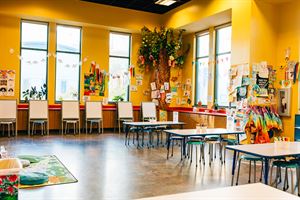
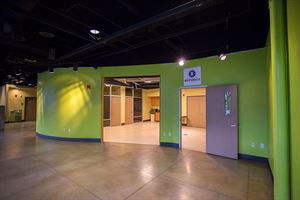
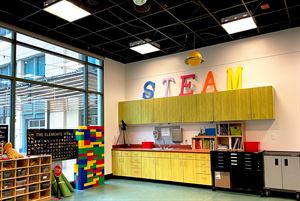
Recommendations
Very nice venue
— An Eventective User
from Salt Lake City, UT
Amy at Discovery Gateway was lovely to work with. The facility is nice and centrally located!!!
Additional Info
Neighborhood
Venue Types
Amenities
- ADA/ACA Accessible
- Outdoor Function Area
- Outside Catering Allowed
- Wireless Internet/Wi-Fi
Features
- Max Number of People for an Event: 600
- Number of Event/Function Spaces: 9
- Special Features: Exclusive access to our exhibits. This has been a hit at parties where children are invited!
- Total Meeting Room Space (Square Feet): 60,000
- Year Renovated: 2006