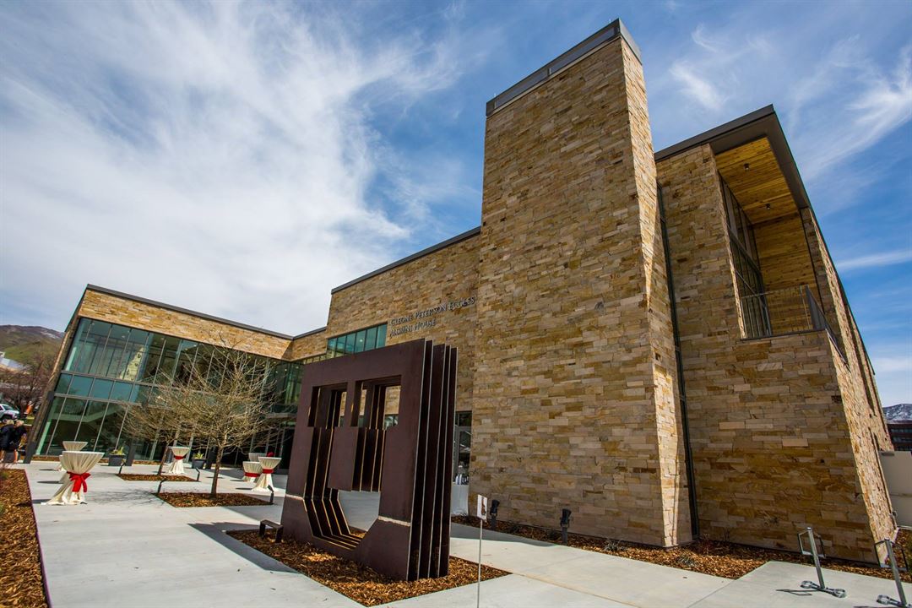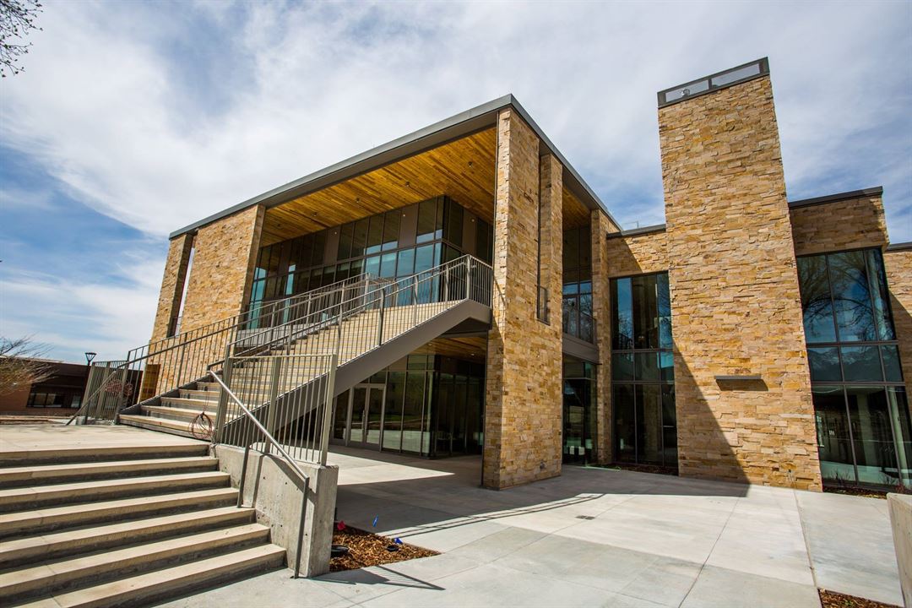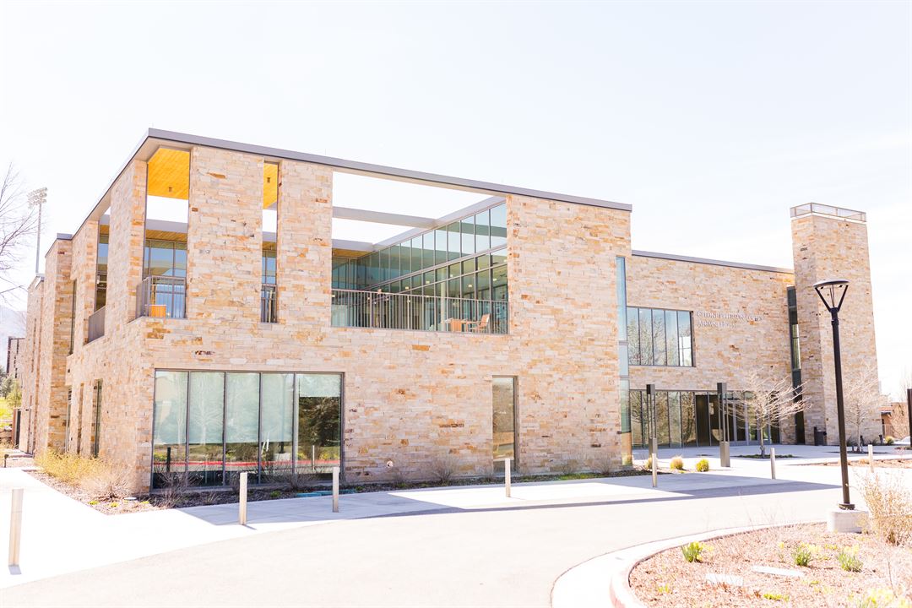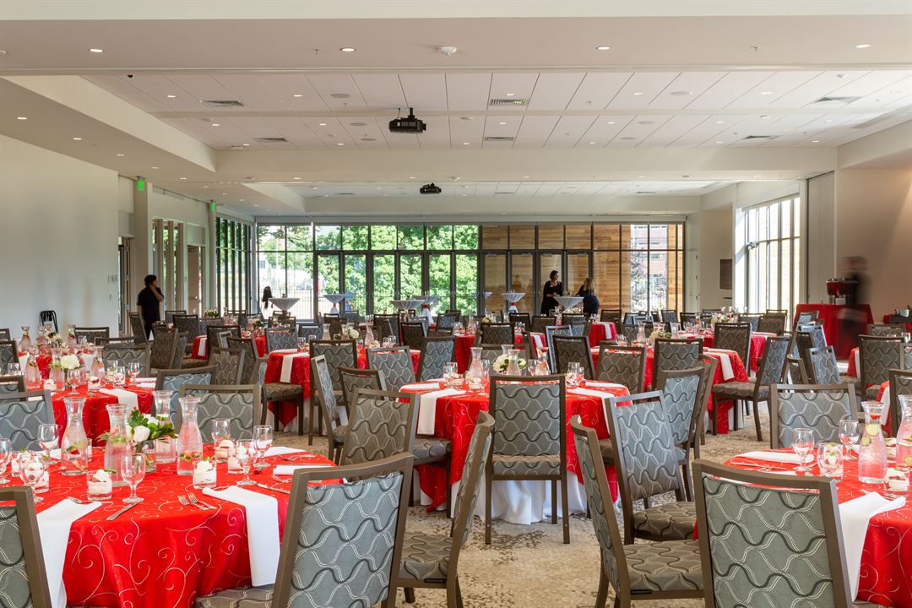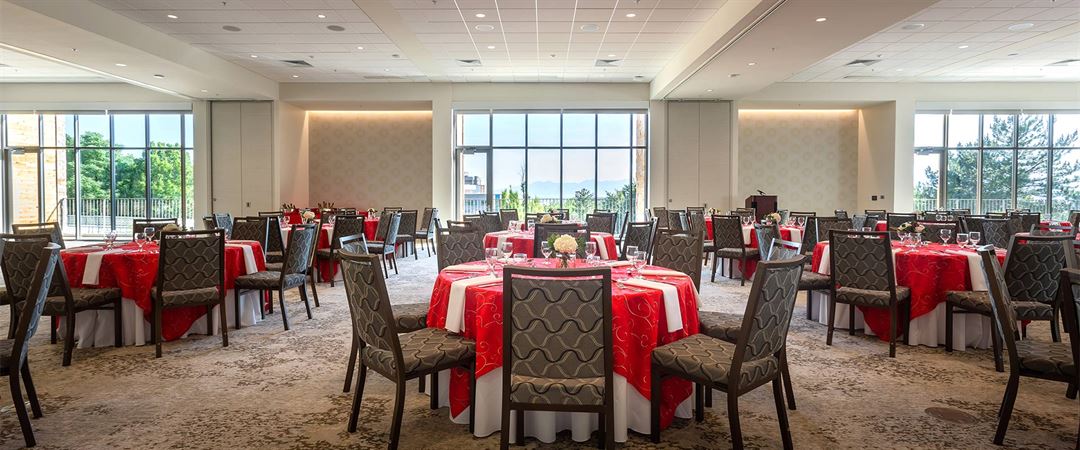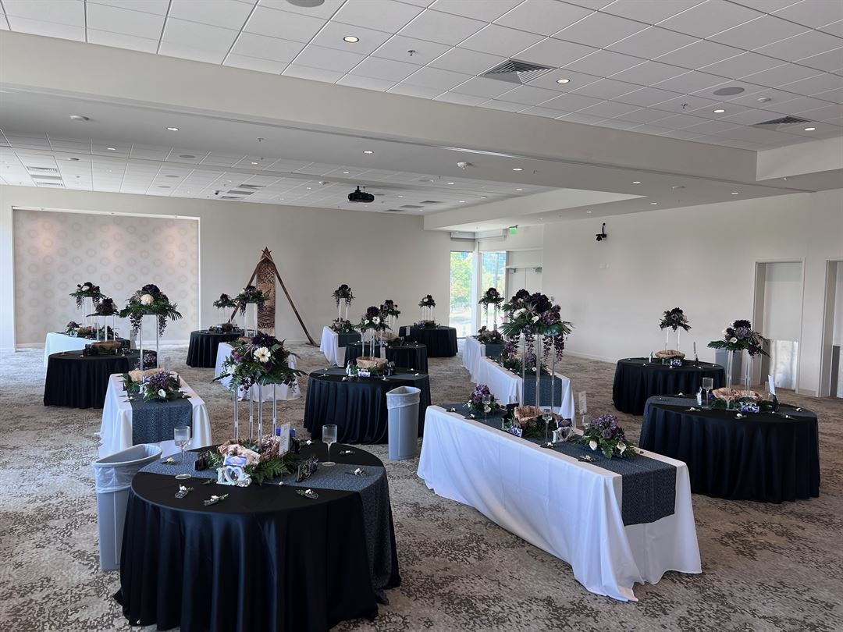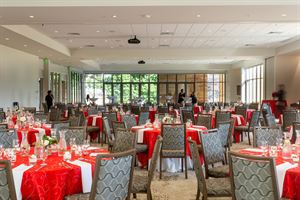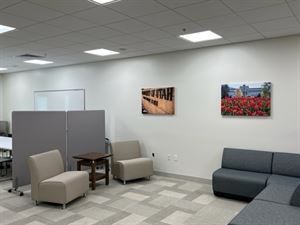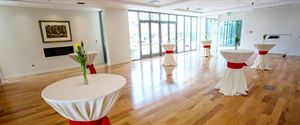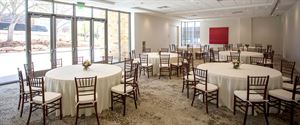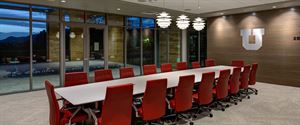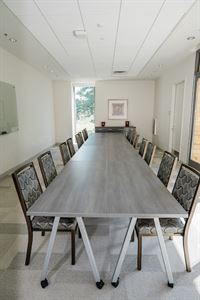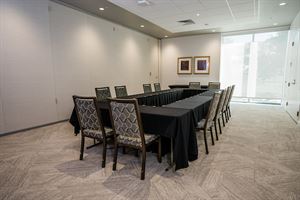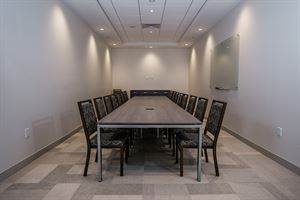Cleone Peterson Eccles Alumni House
155 S Central Campus Drive, Salt Lake City, UT
801-581-3710
Typically Responds within 12 hours
Capacity: 325 people
About Cleone Peterson Eccles Alumni House
With its spacious new ballroom, meeting rooms, and boardrooms, its central location on the University of Utah campus, and lovely, seasonal landscaping, the Alumni House is a favorite venue for wedding receptions, anniversaries, conferences, meetings, retreats, and other events. The Alumni House features ample parking space as well as an experienced, friendly staff to assist with all your event needs in addition to state of the art audiovisual. Capacities throughout range from intimate groups of 20 guests to full seating for up to 325.
Key: Not Available
Availability
Last Updated: 4/16/2025
Select a date to Request Pricing
Event Spaces
OC Tanner Ballroom
Pugh Business Center/Lounge
Dumke Reception Room
Henriksen Conference Room
Sorenson Boardroom
Beehive Conference Room
Boyer Conference Room
Patel Conference Room
Neighborhood
Venue Types
Amenities
- ADA/ACA Accessible
- Fully Equipped Kitchen
- Outdoor Function Area
- Outside Catering Allowed
- Wireless Internet/Wi-Fi
Features
- Max Number of People for an Event: 325
- Number of Event/Function Spaces: 9
- Total Meeting Room Space (Square Feet): 33,000
- Year Renovated: 2018
