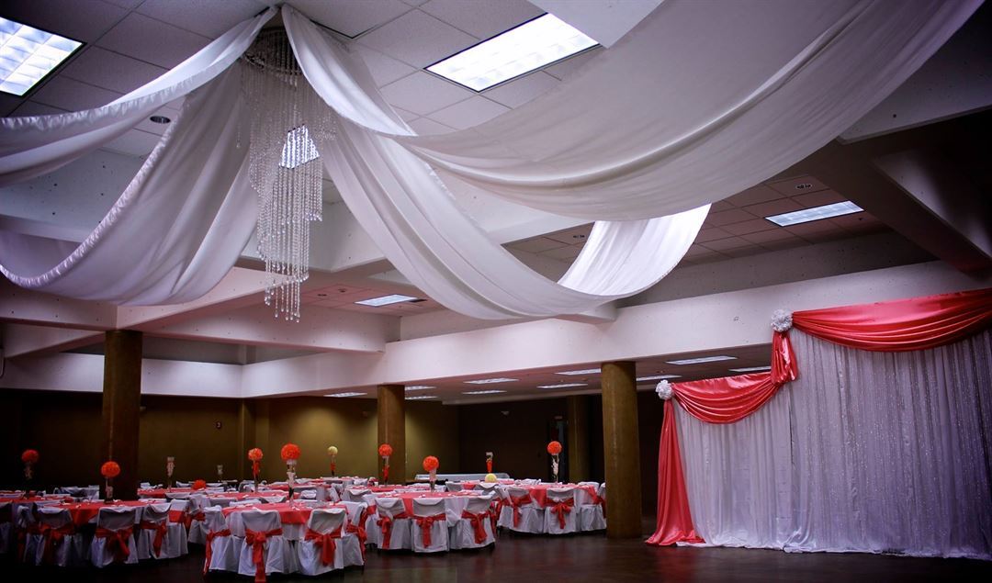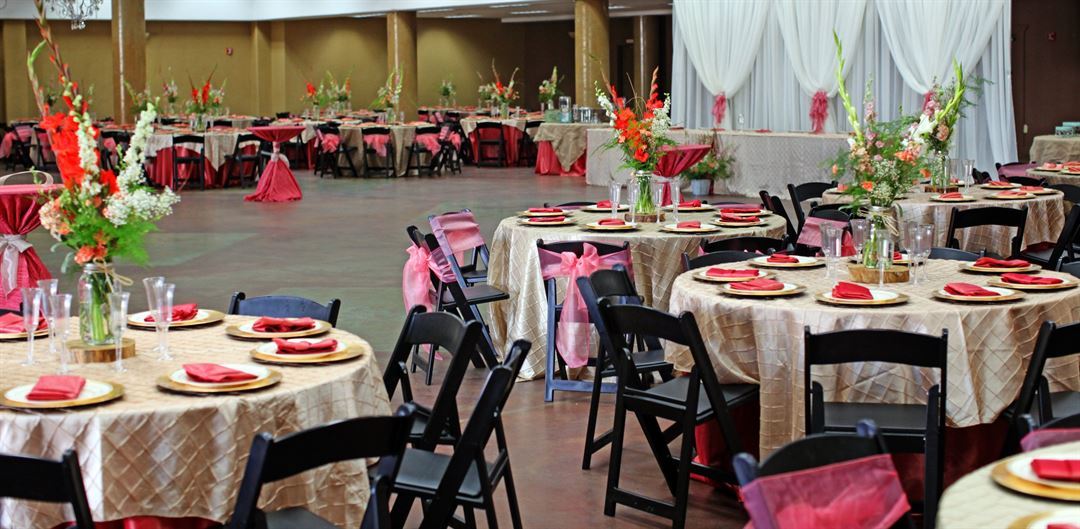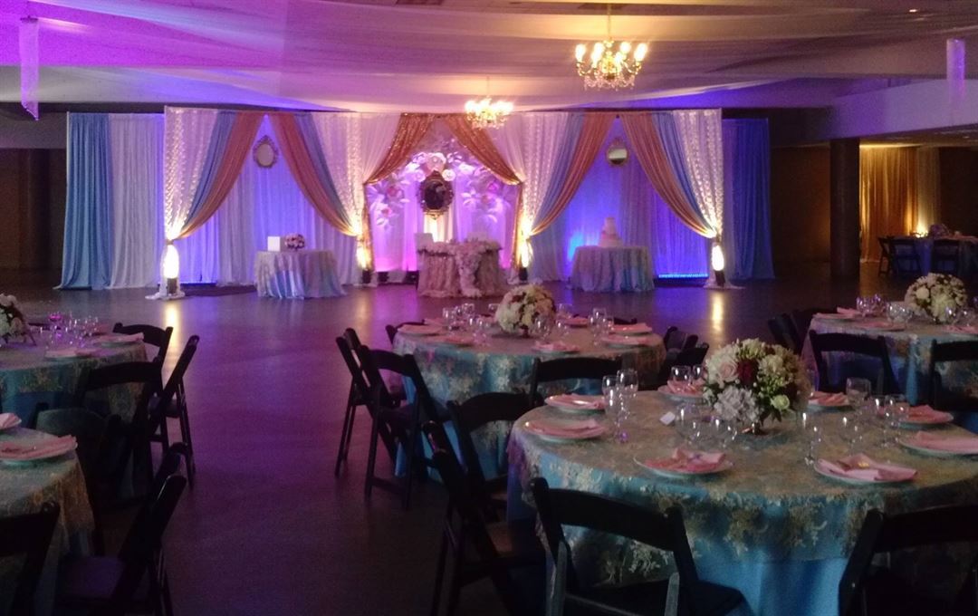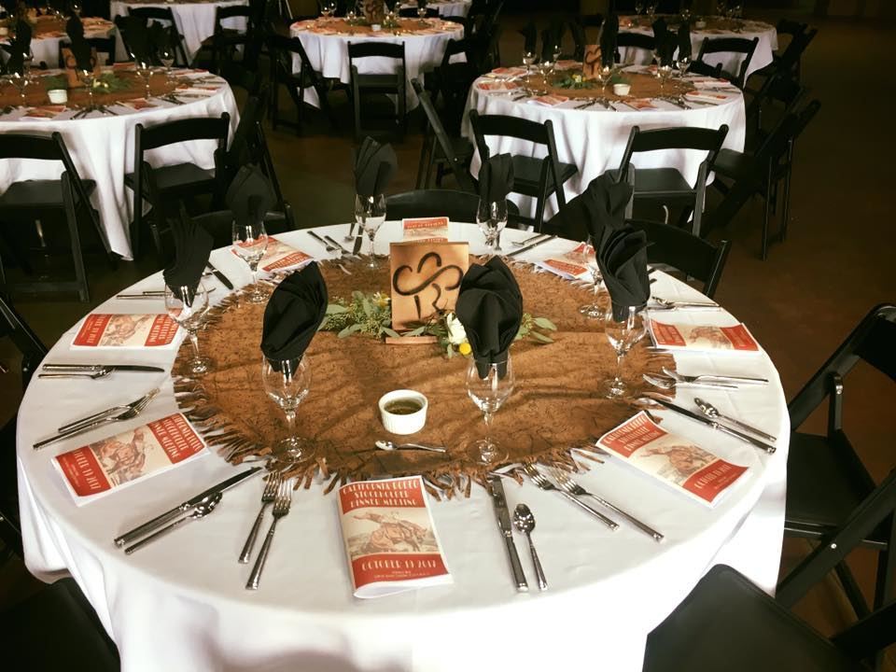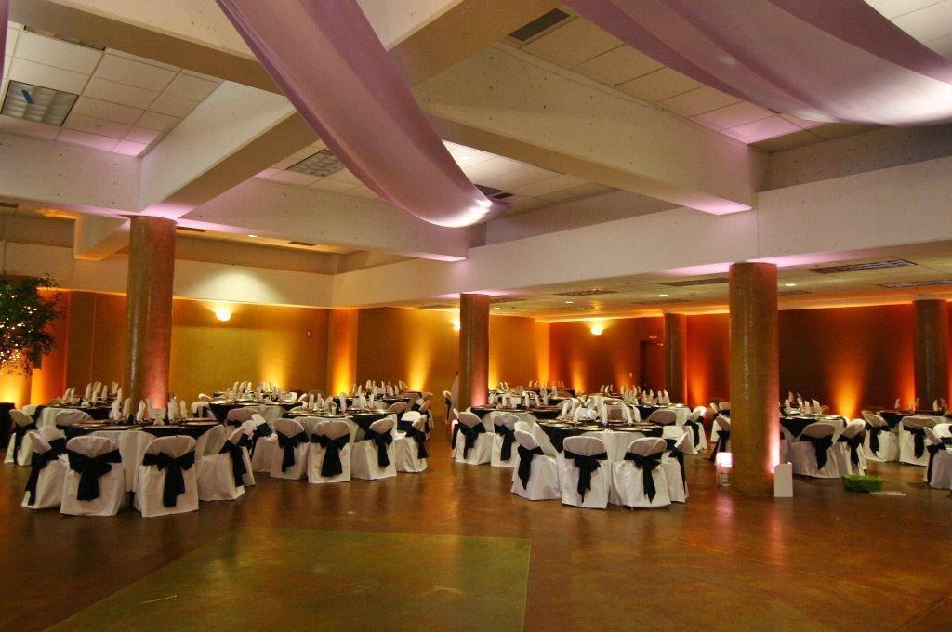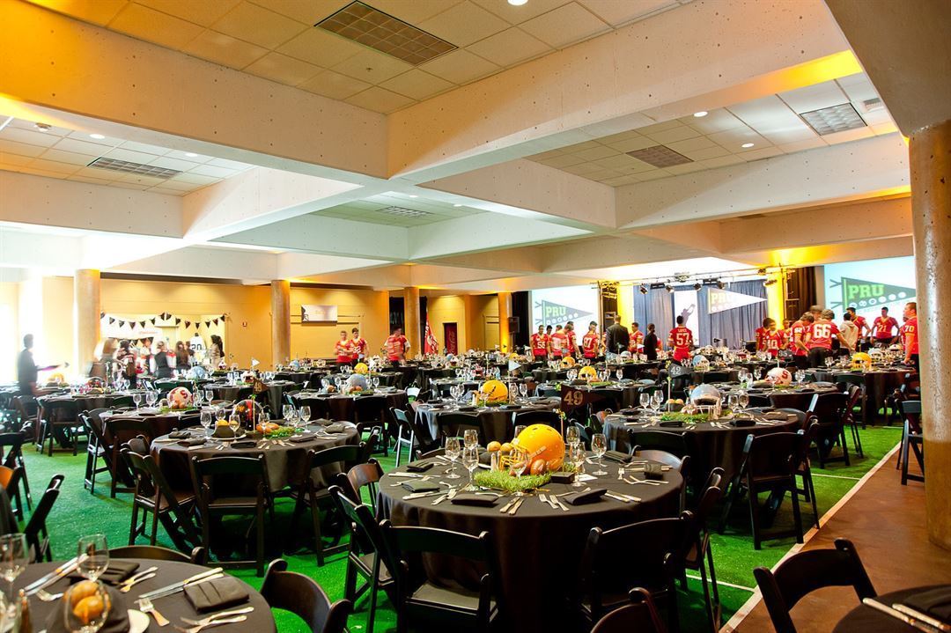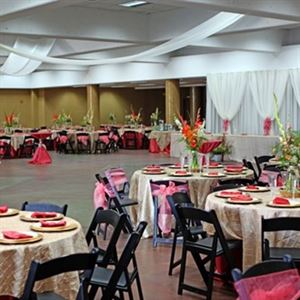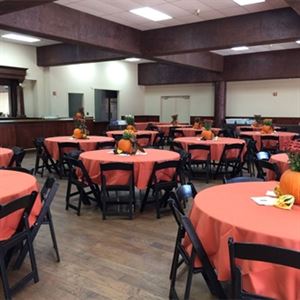Salinas Sports Complex
1034 N.Main St., Salinas, CA
Capacity: 480 people
About Salinas Sports Complex
The Salinas Sports Complex can be rented for one day or multi-day events. The arena complex can accommodate up to 17,000 people. Included are the box office, twelve concession stands, grandstands, adequate rest room facilities, locker rooms and amble staging areas. Rabobank Stadium at the Salinas Sports Complex offers a top of the line facility for your sporting needs. The complex has parking available for over 1200 cars. The multipurpose complex is the perfect location for concerts, equestrian events, festivals and showcase events.
The Salinas Sports Complex has two beautiful banquet halls with capacities ranging from 160 persons to 600 persons and is the perfect location for your next celebration! Whether you need a large or small banquet hall the Salinas Sports Complex can accommodate any size event in one of the two banquet halls.
Event Pricing
Rodeo Room Rental Rates
Attendees: 0-480
| Deposit is Required
| Pricing is for
all event types
Attendees: 0-480 |
$3,100
/event
Pricing for all event types
Exhibition Mall Rental Rates
Attendees: 0-480
| Pricing is for
all event types
Attendees: 0-480 |
$6,500
/event
Pricing for all event types
Event Spaces
Exhibition Mall
Rodeo Room
Venue Types
Amenities
- Outdoor Function Area
- Outside Catering Allowed
Features
- Max Number of People for an Event: 480
- Total Meeting Room Space (Square Feet): 13,000
