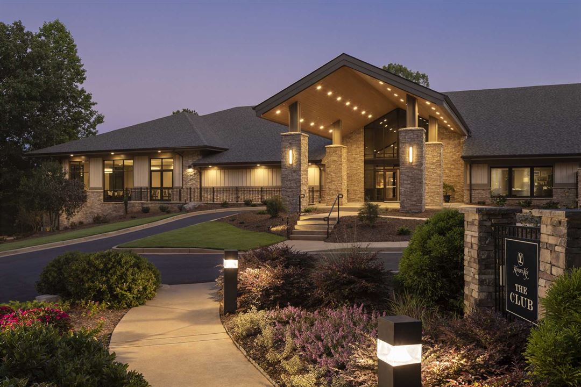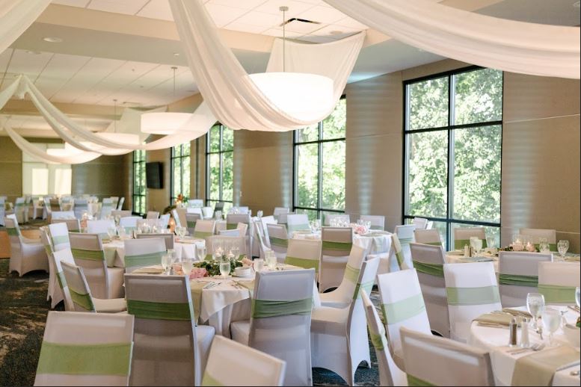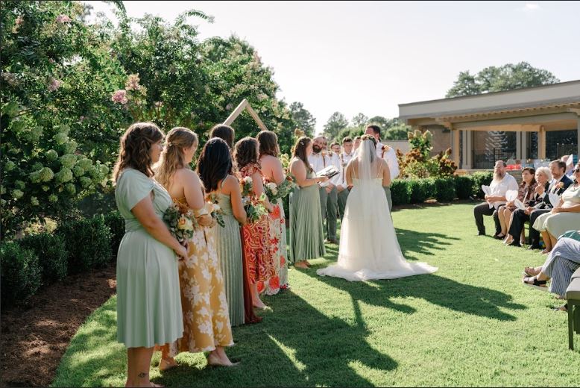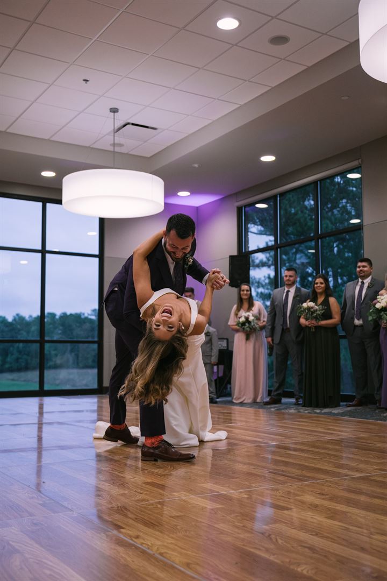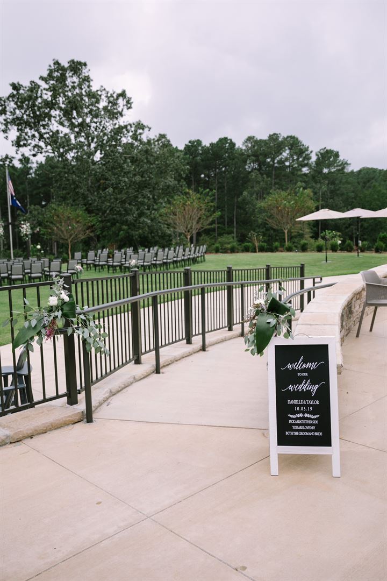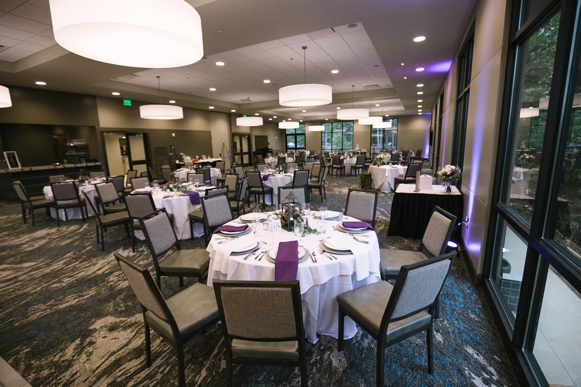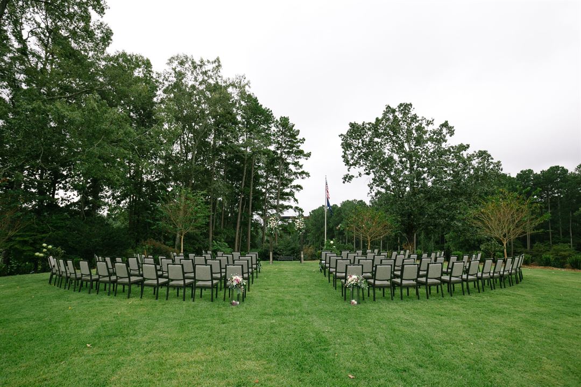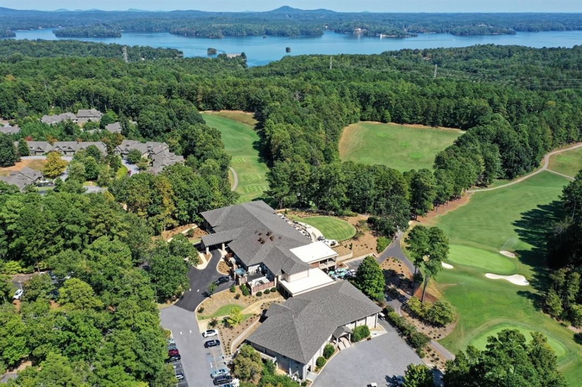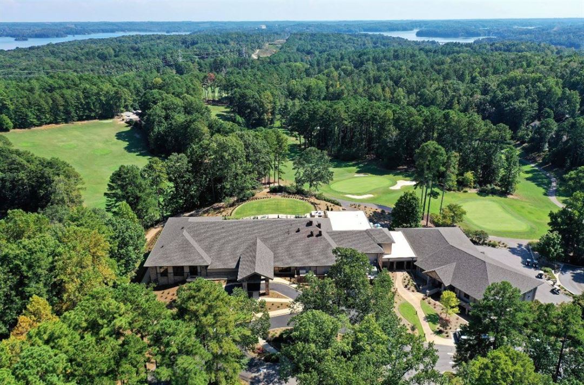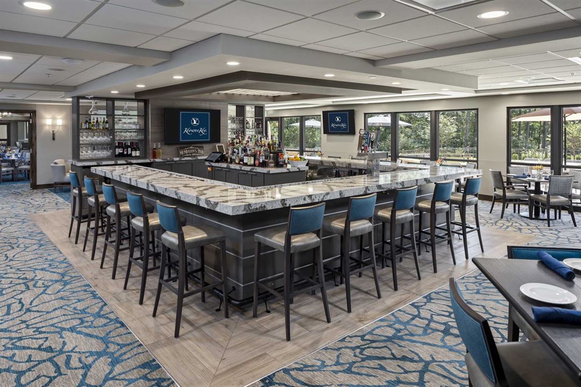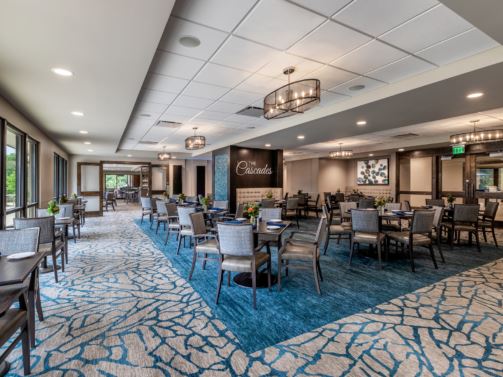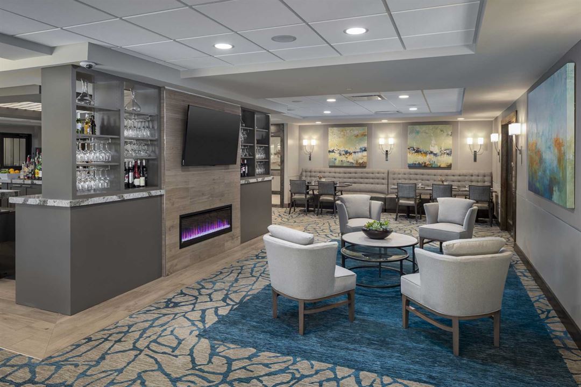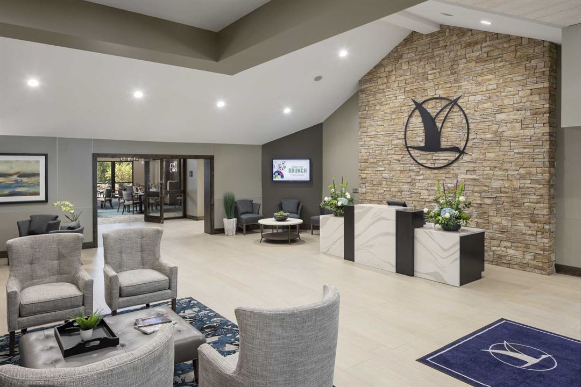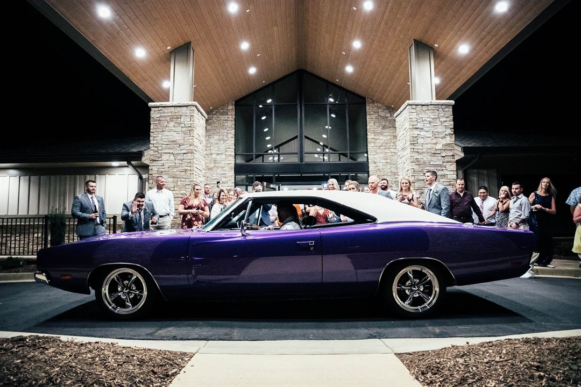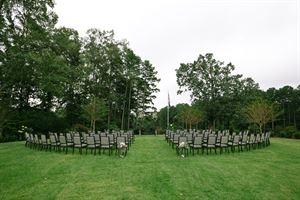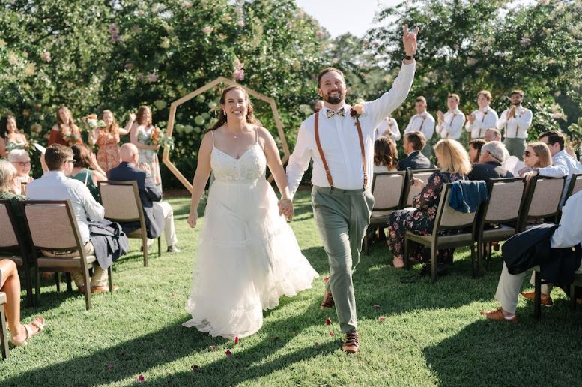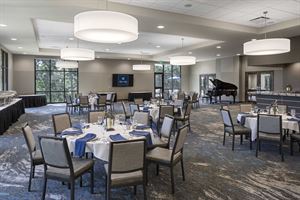The Club at Keowee Key
1 Country Club Drive, Salem, SC
864-944-2151
Typically Responds within 12 hours
Capacity: 350 people
About The Club at Keowee Key
The newly renovated Club at Keowee Key Conference and Event Center just outside of Clemson/ Seneca, SC, can accommodate your future corporate event or private celebration in its premier facility. A variety of space options are available with seating from 15 to 300 guests.
If you are planning a team-building meeting with golf included, Keowee Key’s 18-hole George Cobb designed course is available with a golf, food and beverage package to suit your needs. We look forward to hosting your event and leaving you with a memorable experience at Keowee Key.
Event Pricing
Event Average Pricing
Attendees: 0-350
| Deposit is Required
| Pricing is for
all event types
Attendees: 0-350 |
$25 - $50
/person
Pricing for all event types
Event Spaces
Back Lawn
Vista Room
Bar & Lounge Area
Conference Room
Overlook Room & Patio
Recommendations
Lummie Young
- An Eventective User
Mary and Ashley you should know that my family and I had a great time at your venue. The gathering was great, the venue/location was great and the service was greater than great!! You will be at the top of the list in the future. Everybody had a great time and we thank you so very much!
Venue Types
Amenities
- Full Bar/Lounge
- Fully Equipped Kitchen
- On-Site Catering Service
- Outdoor Function Area
- Outdoor Pool
- Valet Parking
- Wireless Internet/Wi-Fi
Features
- Max Number of People for an Event: 350
- Number of Event/Function Spaces: 8
- Special Features: Full-service restaurant, event facility, meeting space. State of the art audio visual.
- Year Renovated: 2019
