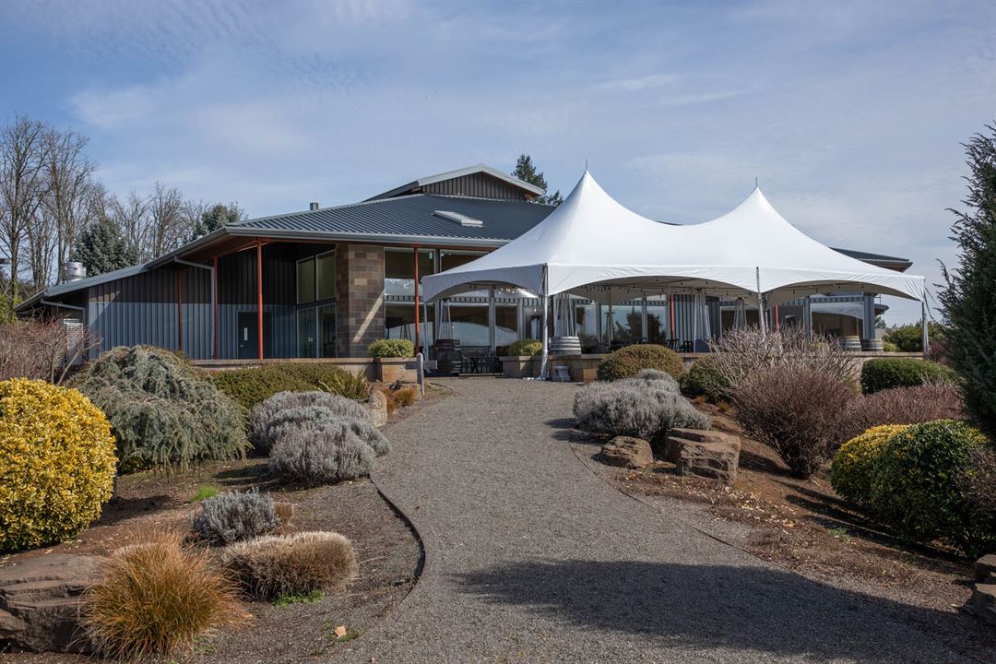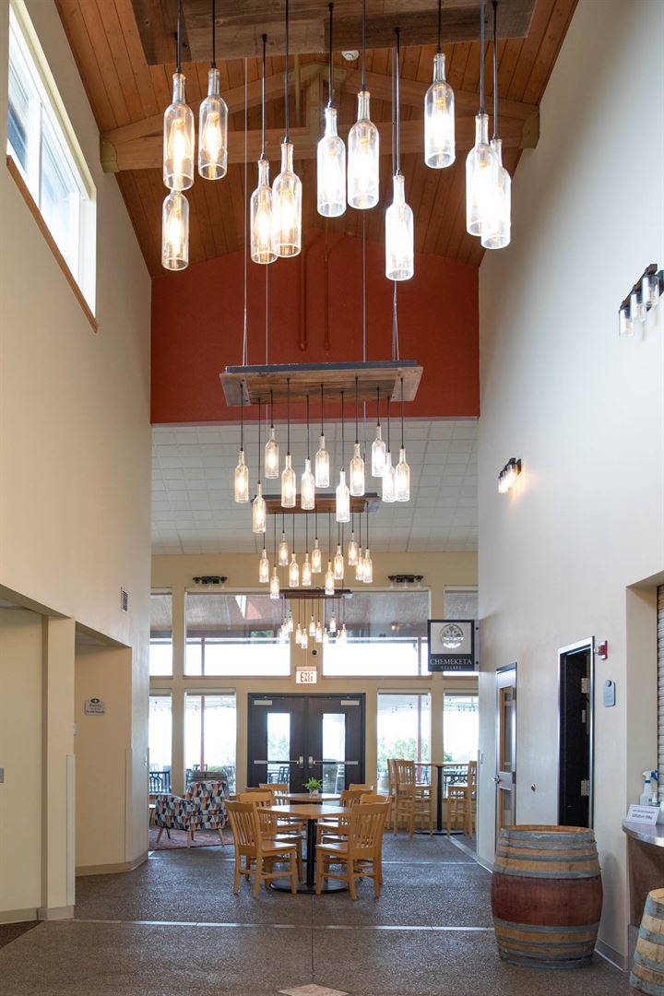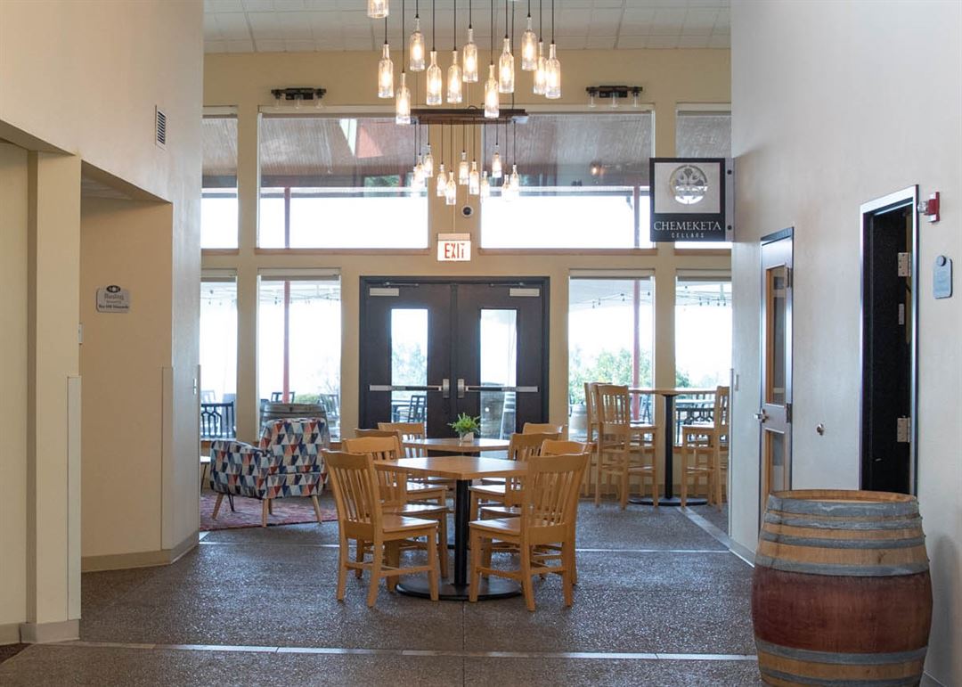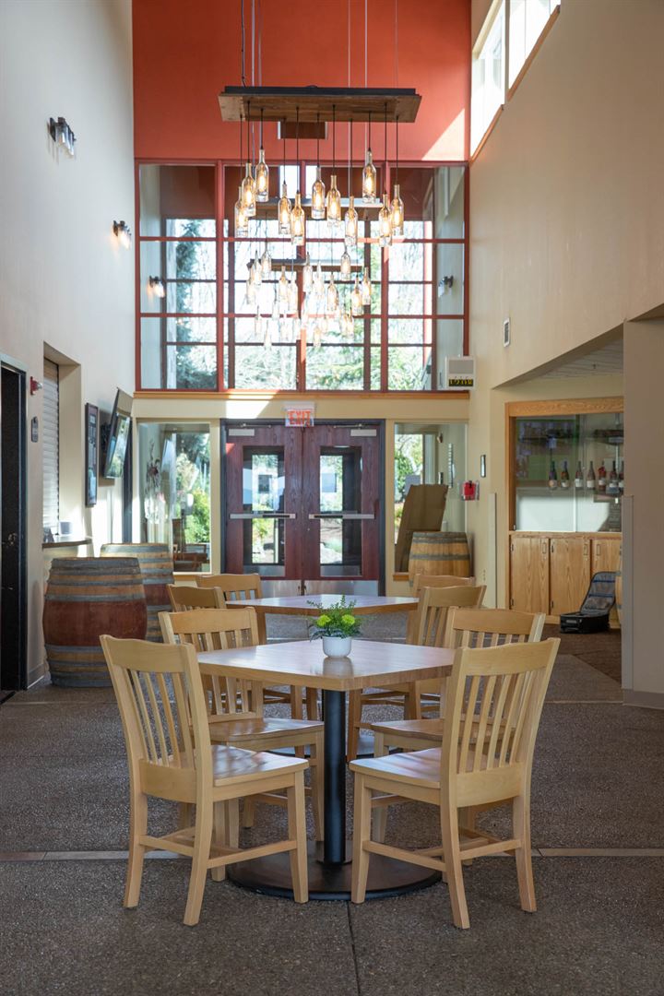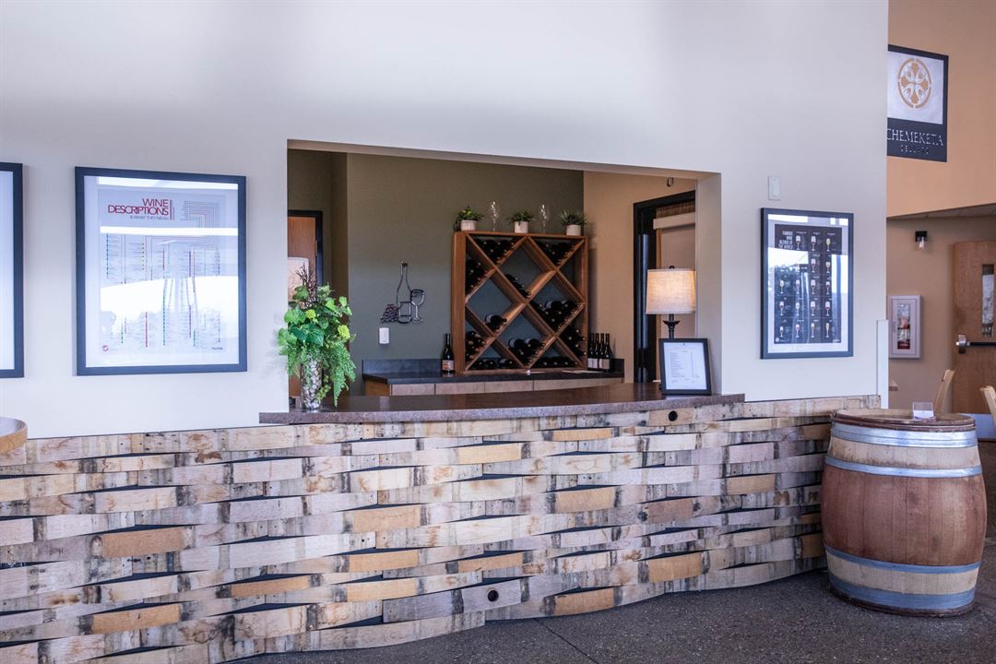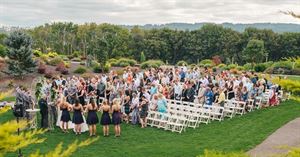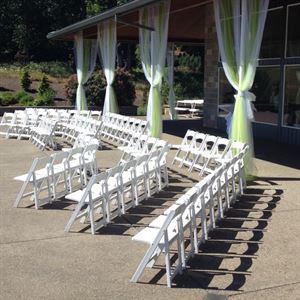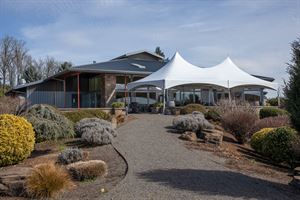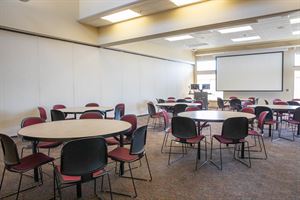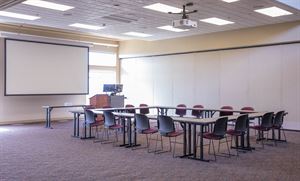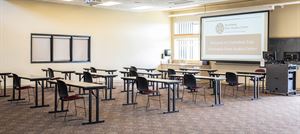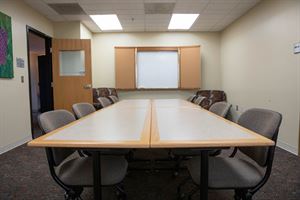Chemeketa Eola - Northwest Wine Studies Center
215 Doaks Ferry Rd NW, Salem OR 97304, Salem, OR
503-584-7254
Capacity: 208 people
About Chemeketa Eola - Northwest Wine Studies Center
Chemeketa Eola offers a winery background with sweeping views of the Northwest valley and casually elegant hospitality for any event. Whether you are planning a corporate event, a staff retreat, a luncheon or an intimate anniversary gathering, Eola can meet your needs. Chemeketa Eola is also home to the Northwest Wine Studies Center, Chemeketa's Wine Studies program, and the student-run Chemeketa Cellars tasting room.
Chemeketa Eola also hosts weddings. At Chemeketa Eola, say "I do" in a beautiful winery setting with picturesque views of the Chemeketa Cellars vineyard and northwest valley. The venue offers relaxed sophistication and provides both
indoor and outdoor options to accommodate weddings of up to 208 guests (156 with 6 per table, 208 with 8 per table which is a VERY tight fit.)
Event Pricing
Wedding Pricing Structure
Attendees: 209 maximum
| Deposit is Required
| Pricing is for
weddings
only
Attendees: 209 max |
$2,400 - $4,200
/event
Pricing for weddings only
Tasting Room and Patio
Attendees: 1-100
| Pricing is for
all event types
Attendees: 1-100 |
$100 - $175
/hour
Pricing for all event types
Riesling Room
Attendees: 1-48
| Pricing is for
all event types
Attendees: 1-48 |
$400 - $500
/event
Pricing for all event types
Merlot Room
Attendees: 1-60
| Pricing is for
all event types
Attendees: 1-60 |
$450 - $550
/event
Pricing for all event types
Pinot Noir Room
Attendees: 1-72
| Pricing is for
all event types
Attendees: 1-72 |
$500 - $600
/event
Pricing for all event types
Riesling and Merlot Rooms
Attendees: 1-108
| Pricing is for
all event types
Attendees: 1-108 |
$850 - $1,000
/event
Pricing for all event types
Merlot and Pinot Noir Rooms
Attendees: 1-132
| Pricing is for
all event types
Attendees: 1-132 |
$900 - $1,100
/event
Pricing for all event types
Riesling, Merlot & Pinot Noir Rooms
Attendees: 1-156
| Pricing is for
all event types
Attendees: 1-156 |
$1,350 - $1,500
/event
Pricing for all event types
Hourly Rate for Riesling, Merlot and/or Pinot Noir (Three Hours or Less)
Attendees: 1-156
| Pricing is for
parties
and
meetings
only
Attendees: 1-156 |
$90 - $250
/hour
Pricing for parties and meetings only
Small Board Room
Attendees: 1-12
| Pricing is for
all event types
Attendees: 1-12 |
$150 - $195
/event
Pricing for all event types
Key: Not Available
Availability
Last Updated: 2/14/2025
Select a date to Request Pricing
Event Spaces
Lawn (Outdoor Weddings)
Patio (Outdoor Weddings)
Tasting Room & Patio (Meetings and Events)
Riesling Room
Merlot Room
Pinot Room
Merlot and Pinot Noir
Small Board Room
Riesling & Merlot
Riesling, Merlot & Pinot Noir
Venue Types
Amenities
- ADA/ACA Accessible
- Outdoor Function Area
- Outside Catering Allowed
- Wireless Internet/Wi-Fi
Features
- Max Number of People for an Event: 208
- Special Features: Chemeketa Eola has three meeting rooms with airwalls that open to create larger meeting spaces. The entire indoor space can accommodate 156-208 guests banquet-style. Chemeketa Eola is also home to a winery and tasting room, which can provide bar service.
- Year Renovated: 2003
