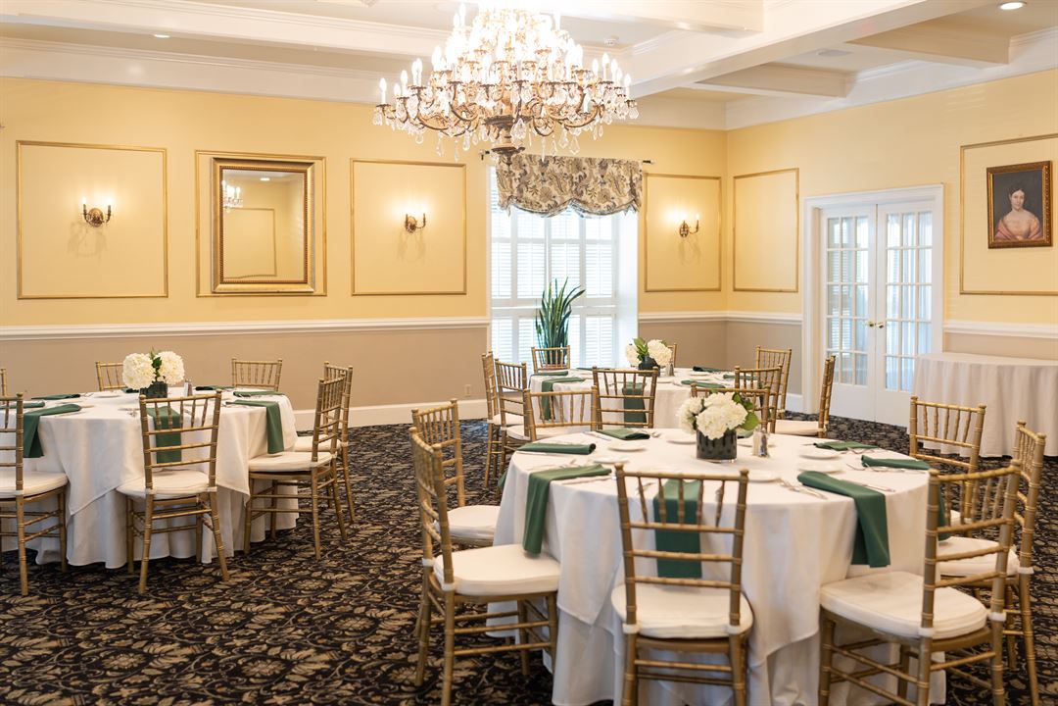
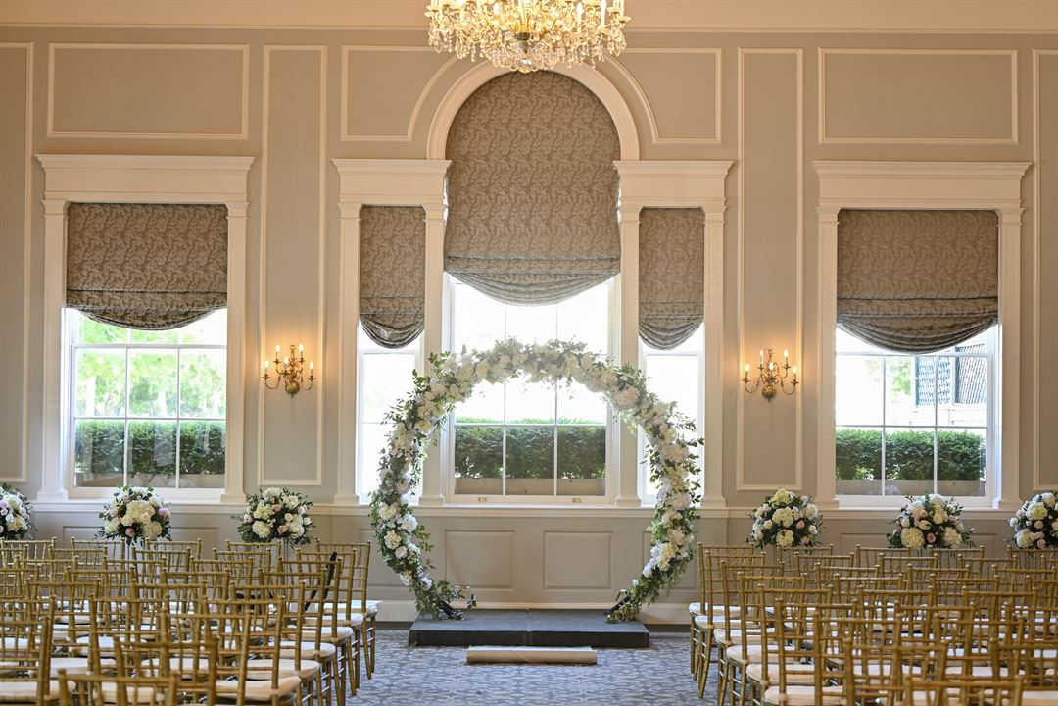
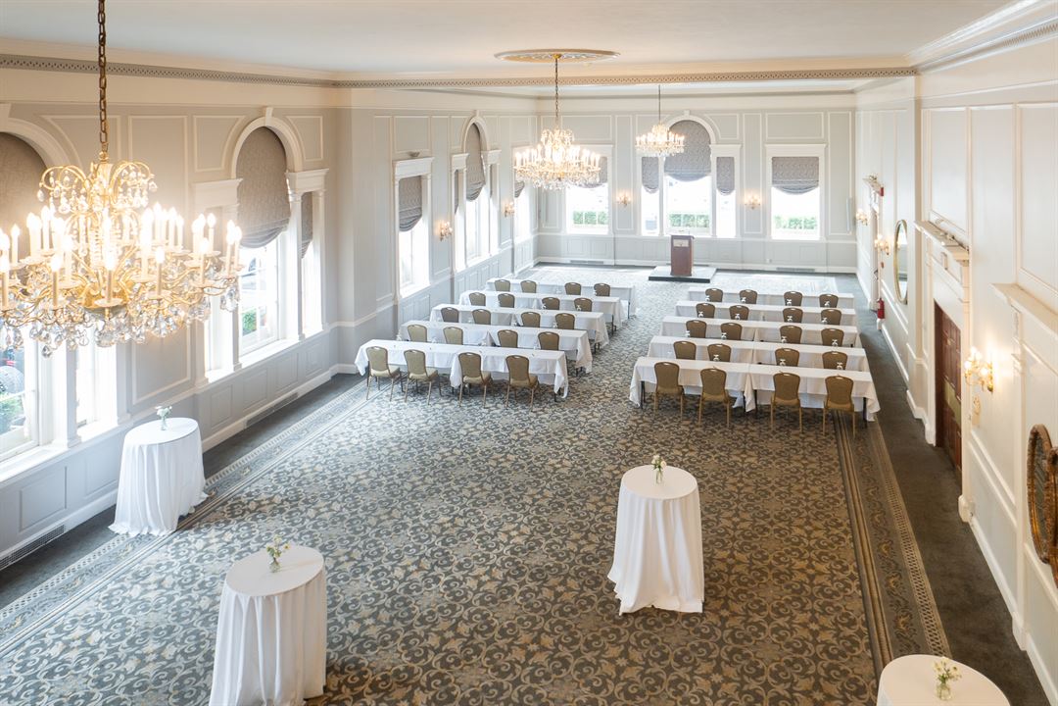
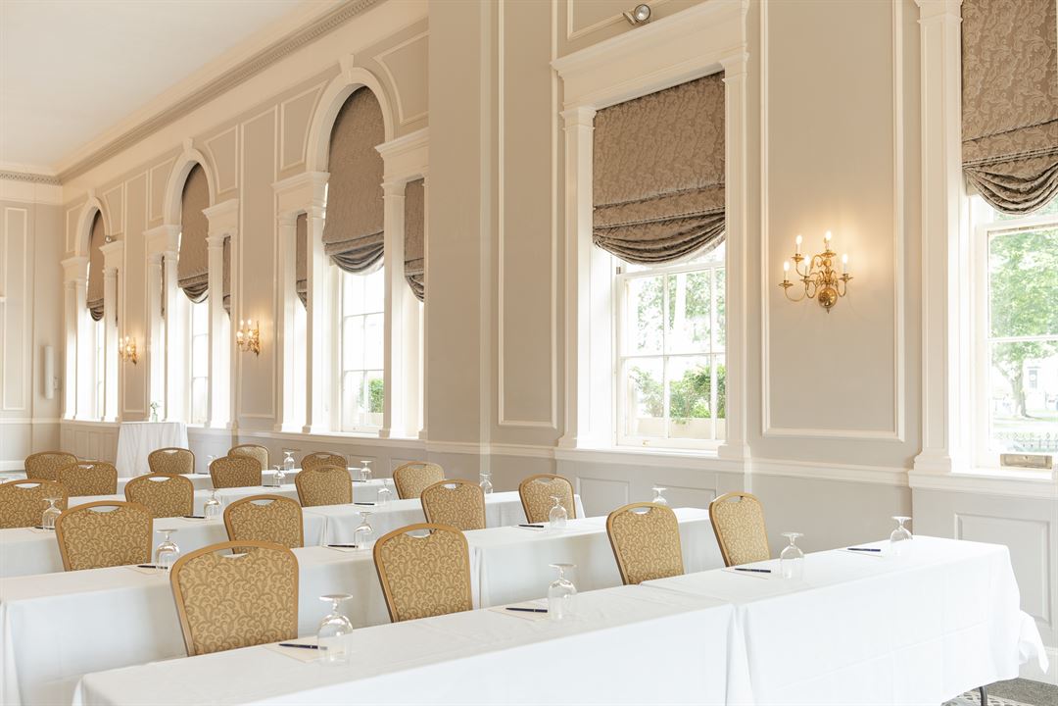
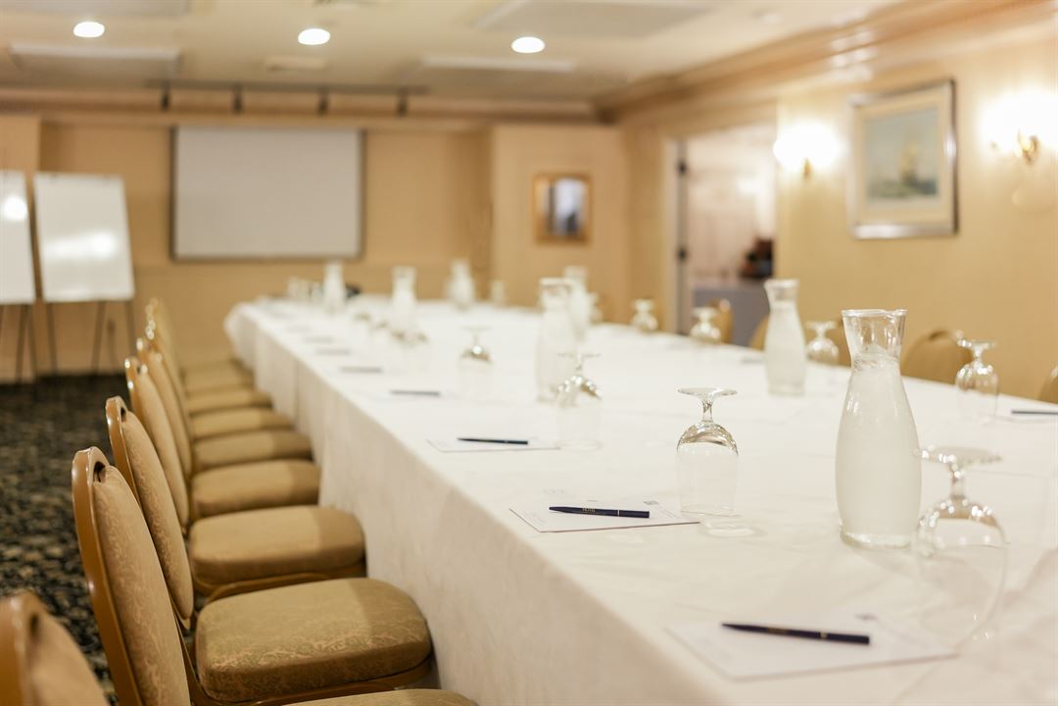











Hawthorne Hotel
18 Washington Square W, Salem, MA
250 Capacity
$2,950 to $5,500 for 50 Guests
Historic Federalist-style Hotel situated opposite Salem Common & Witch Museum.
Event Pricing
Wedding Packages
40 - 200 people
$59 - $110
per person
Event Spaces



General Event Space


Restaurant/Lounge




Additional Info
Venue Types
Amenities
- ADA/ACA Accessible
- Full Bar/Lounge
- Fully Equipped Kitchen
- Wireless Internet/Wi-Fi
Features
- Max Number of People for an Event: 250
- Number of Event/Function Spaces: 7
- Special Features: Our accommodations include all the modern amenities you would expect of a great modern hotel, including color cable TV and dual jacks in phones for computer modems. Complimentary wireless Internet access throughout the hotel and local phone calls.
- Total Meeting Room Space (Square Feet): 7,000
- Year Renovated: 2016