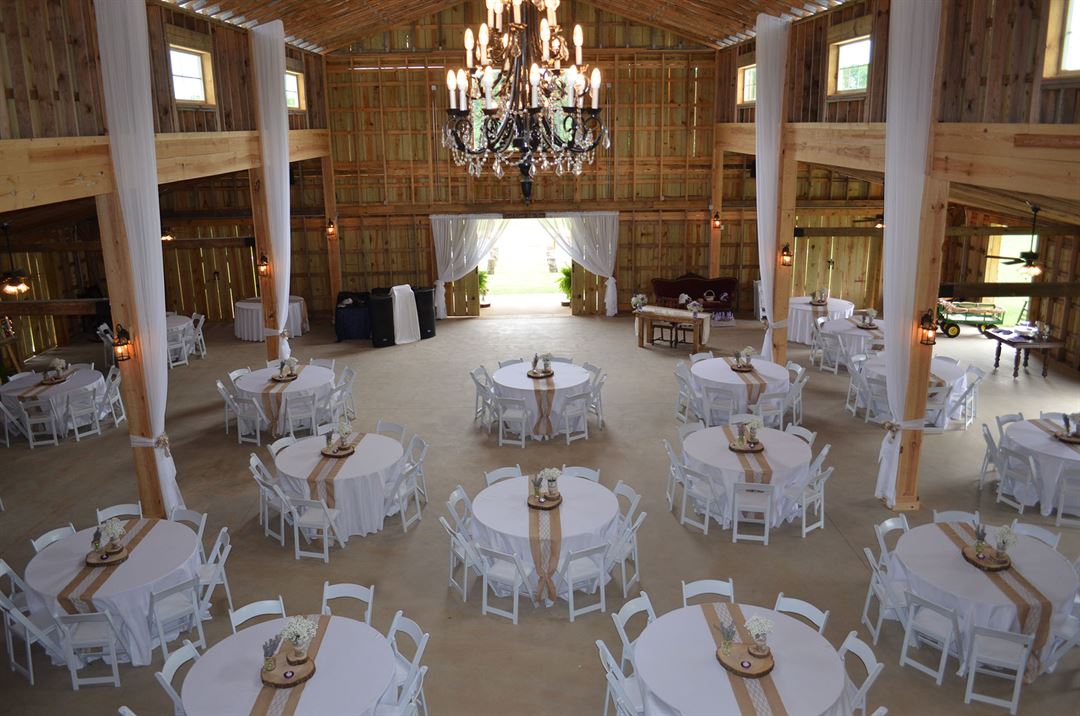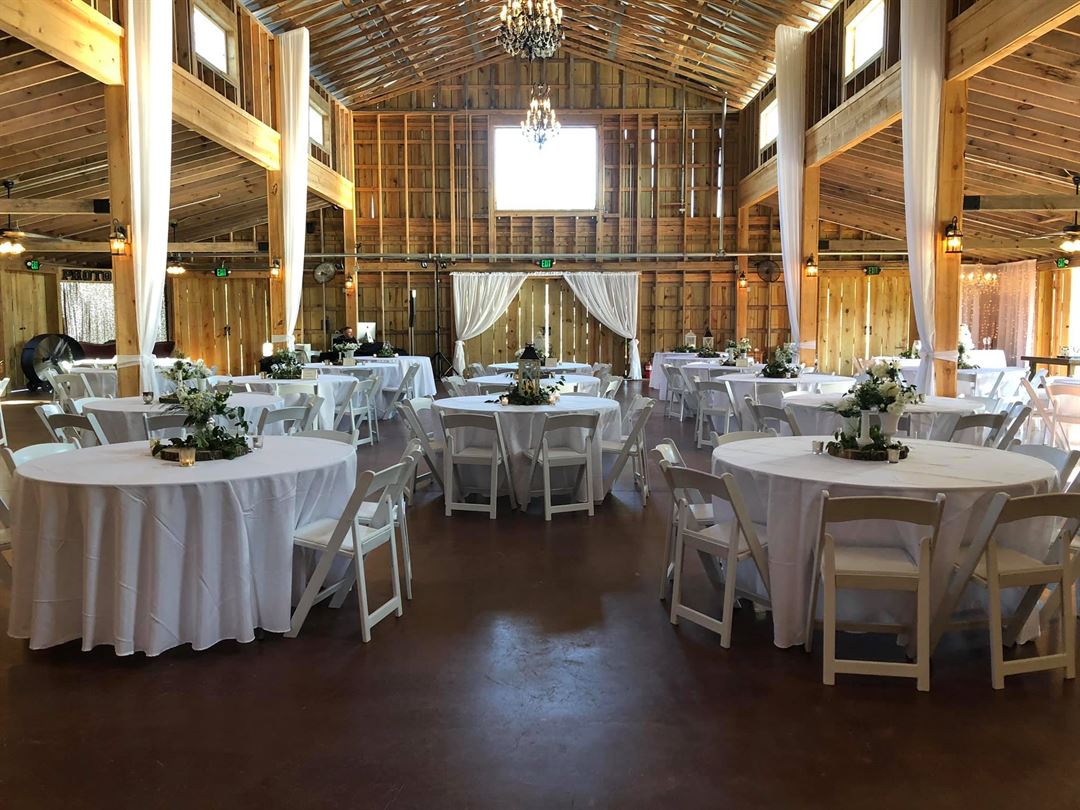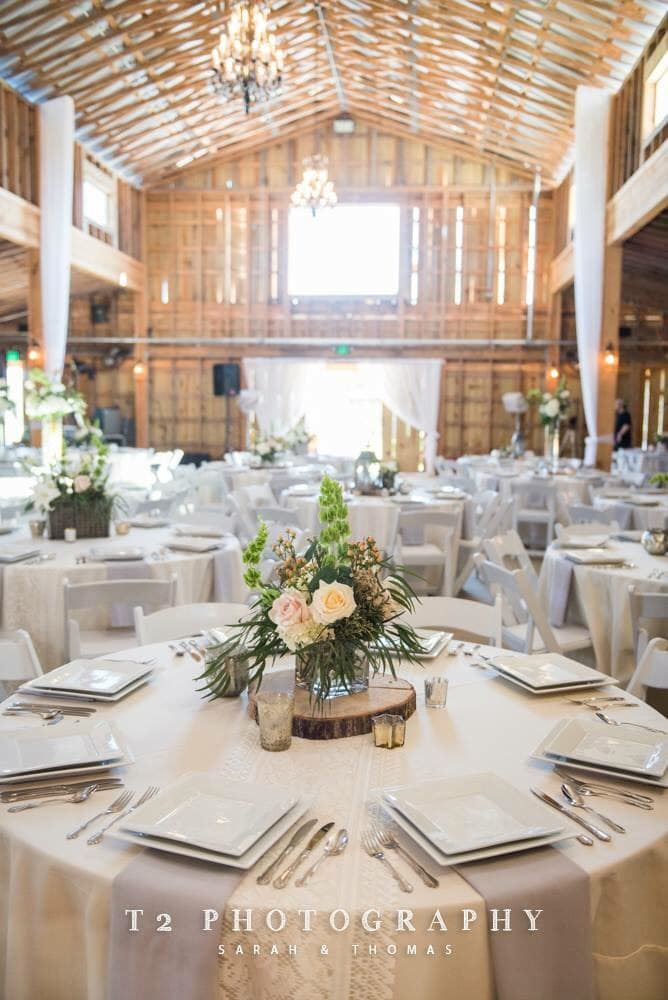Built in 2015, the 6300 square foot barn includes a ballroom, warming kitchen, two-three stall handicap accessible bathrooms, loft, large foyer, back porch and built in bar. The Barn is constructed of rough cut pine, both inside and out and boasts a 26-foot high ceiling from which hang 3-four foot black wrought iron and crystal chandeliers. The Barn is large enough to accommodate up to 300 people banquet style and 400 plus reception style. Leading into the Barn are three sets of large sliding barn doors with a 14-foot center door that opens into the spacious foyer. Two sets of pine staircases lead up to the 700 square foot loft which provides a wonderful lounge area and overlooks the ballroom. Another set of barn doors in the loft looks out on the front of the property.
The Ballroom is 4600 square feet of open area that measures 70 feet wide by 66 feet long. The width is separated into three sections (20ft/30ft/20ft) by six rough cut wrapped beams, three on each side. Each beam has two black wrought iron beveled glass carriage lights. Billowing down from each beam are 24 feet of white voile fabric. Sashes tie them to the beam and for an addition fee sashes can be made to match the color theme of your wedding or event.
Each 20-foot wing has sliding barn doors that open out on the manicured lawn and give you a view of the pasture, hayfield and pond. Black ceiling fans with dimmable lights hang down each wing adding light and gentle air circulation.
All of the light fixtures in the ballroom, loft, foyer and hall are on dimmer switches which will allow for the perfect ambiance for your event. But when the dancing starts we have remote controlled multi-colored party lights on each of the horizontal beams and picture window that help get the party started.
The built in bar is located near the bathrooms and staircase to the loft. The 14-foot walk-up bar will be where your alcoholic beverages are served. Audio and video hookups are also located in this area. Also included in the rental fee is the use of the beverage cooler and wine cooler. The beverage cooler holds up to 32 cases of can beverages or 22 cases of 12 oz bottles.
The kitchen offers a reach in cooler, two ovens, a microwave and a large kitchen island. Two doors lead out into the ballroom and an outside door makes easy access for the caterer to bring in their food/supplies.
Three large sliding doors lead from the back of the barn onto the back porch. This 700 square feet of space has four ceiling fans and could be used for extra table seating or just for your guest to mingle.
The entire barn is surrounded by a manicured lawn and landscaped areas. The back courtyard, measuring 100 feet wide by 50 feet long can be used as the ceremony site and sits at the edge of the hayfield and overlooks a pond. Landscape lighting provides a soft wash of lights in the front and on the sides of the barn and illuminates the entire barn to give it a magical glow.
Supported Layouts and Capacities
The Bunkhouse started out as a one-room house in the early 1980’s. A few years later my Dad added onto it, making it a three bedroom, one and a half bath bunkhouse. Then a few more years after that, he added another addition making it a five bedroom, three and a half bath with a kitchen, den and wrap around porch. In June 2016 we converted the bunkroom into our Bridal room for the bride and her bridesmaids to get beautiful in. Our Weekend Wedding package includes a two-night stay in the bunkhouse and additional nights are also available to rent.
Supported Layouts and Capacities
For as long as I can remember, my Dad would gather big rocks from the pastures and hayfields and put them in piles all around the farm. He did this to prevent his farming equipment from getting damaged by running over them. Hence, one of the reasons Dad called the farm Rocky Top was because of all the rocks the farm seemed to grow.
In 2014 when we decided to build the Fire Pit, it was only natural that we use the rocks that the farm naturally provided. So all those years that Dad spent hour after hour picking up rocks came in handy for us when we built the Fire Pit. There is almost nothing better than sitting around the fire with family and friends and enjoying their company and making memories.
Supported Layouts and Capacities
Built in the late 1970’s, the Meathouse started out as a one-room building that housed a walk in cooler, wood burning stove, kitchen sink and butcher table. Each year my family would butcher a hog and make sausage. We would take the meat into the house to process it and over the years this little shack became known as the Meathouse. In 1981, my parents had their first Christmas Eve Morning Breakfast for a few of their friends. Cooked on a wood burning stove, these friends would enjoy a country Christmas breakfast of biscuits, eggs, grits, ham and Rocky Top sausage. This tradition continued for 31 years for which the last 25 years welcomed well over 100 of their friends for breakfast. I once overheard one of my parent’s friends say that Christmas just wouldn’t be the same if they didn’t come to Rocky Top for the Christmas Eve Morning breakfast. That is a true testament to the type of parents I was blessed to have.
The Meathouse has had four additions over the years. The kitchen has two stoves, a microwave, refrigerator and commercial sink. We still have the wood burning stove but only use it for family events. The Meathouse has enough seating for 65 people and room for extra tables and chairs to be brought in if needed. There is a wood burning fireplace, couches, recliners and a 50-inch flat screen TV with Direct TV access. The Meathouse has wall unit air conditioning, gas floor heaters and three bathrooms. The Meathouse makes a great place for a rehearsal dinner and will be utilized on the day of the wedding for the Groom and Groomsman to get ready in and for the wedding party to relax in before the festivities begin.
Supported Layouts and Capacities
The Pavilion was built in 2008 by my father for my mother’s 50th class reunion which was held at Rocky Top. This wooden structure has bench seating all the way around it along with two bench swings. Ceiling fans provide a constant breeze in the warmer months and party lights give it a festive look year round. The Pavilion is nestled in the middle of the all the buildings on the farm and from any direction, you have a perfect view of all the farm has to offer.
Supported Layouts and Capacities











