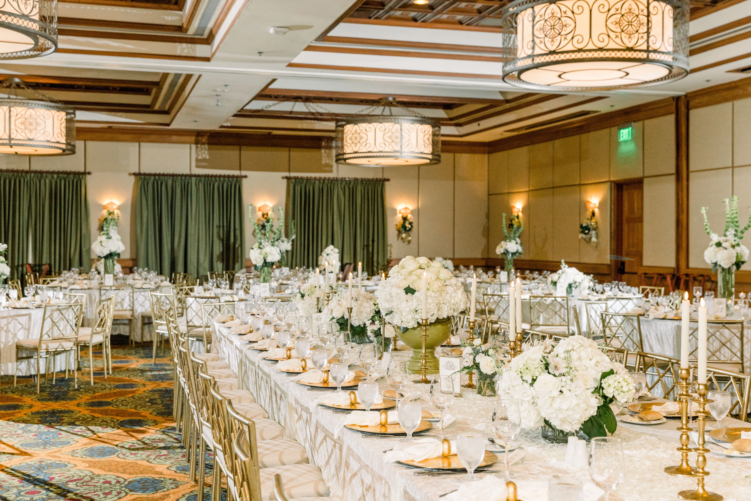
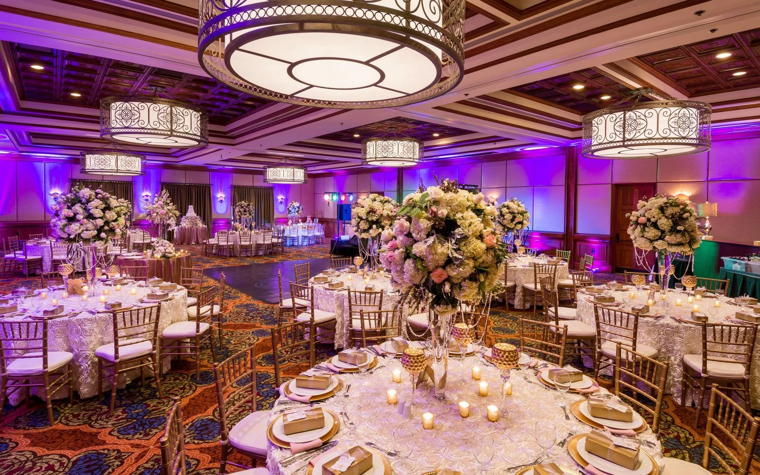
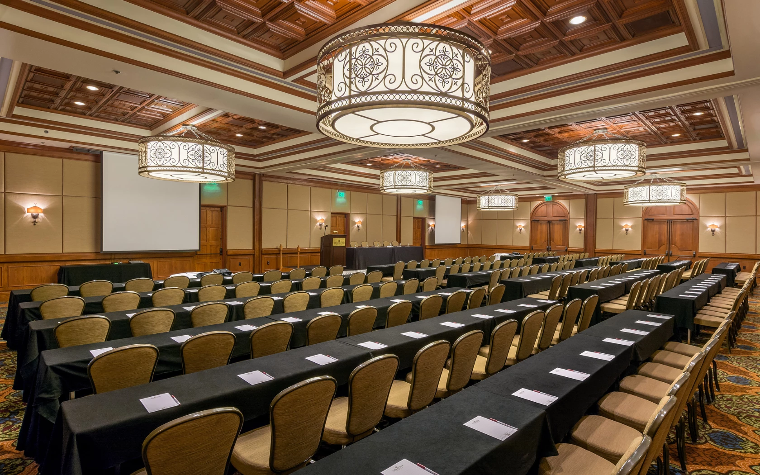
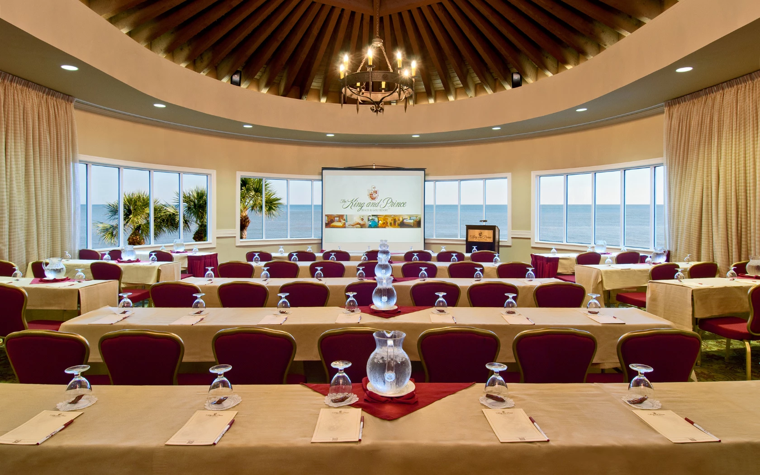
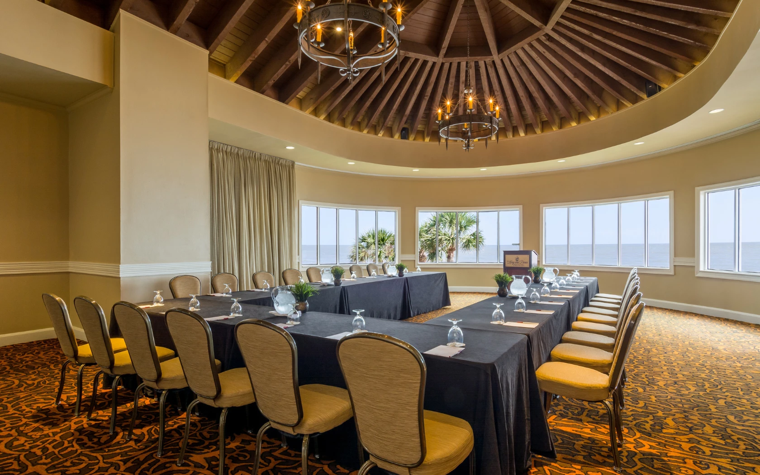
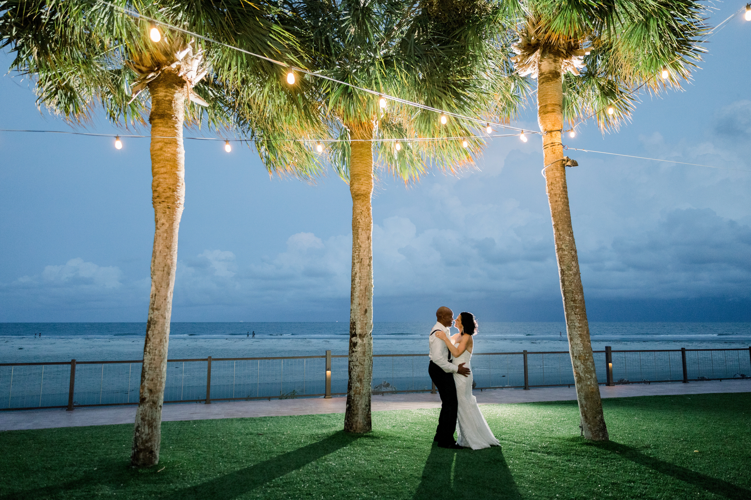
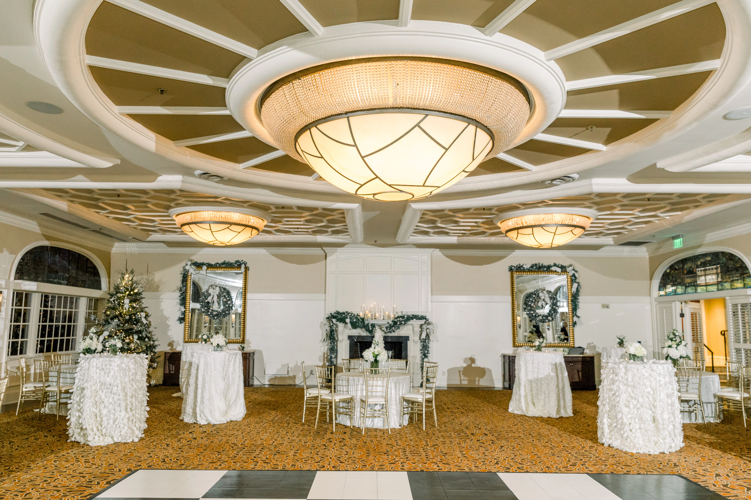
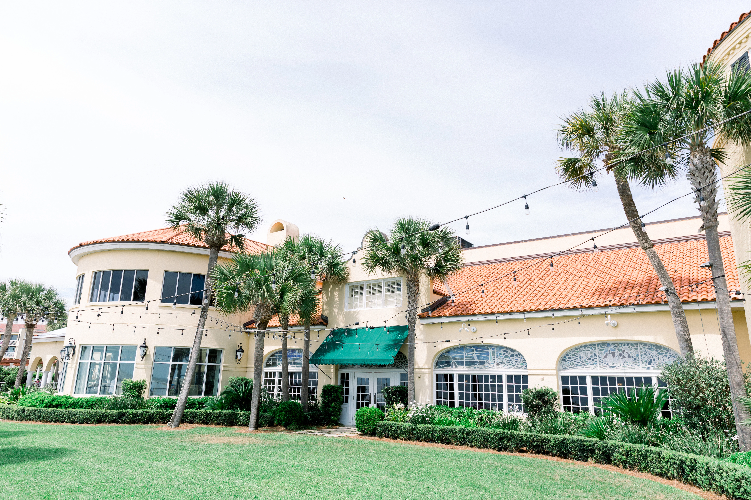
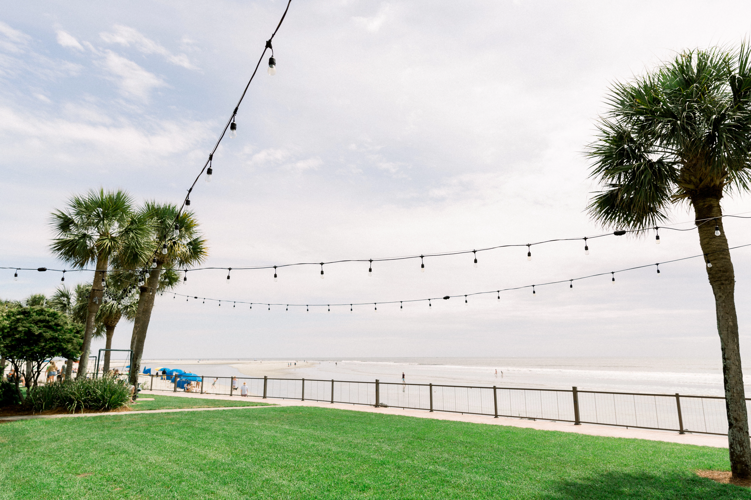
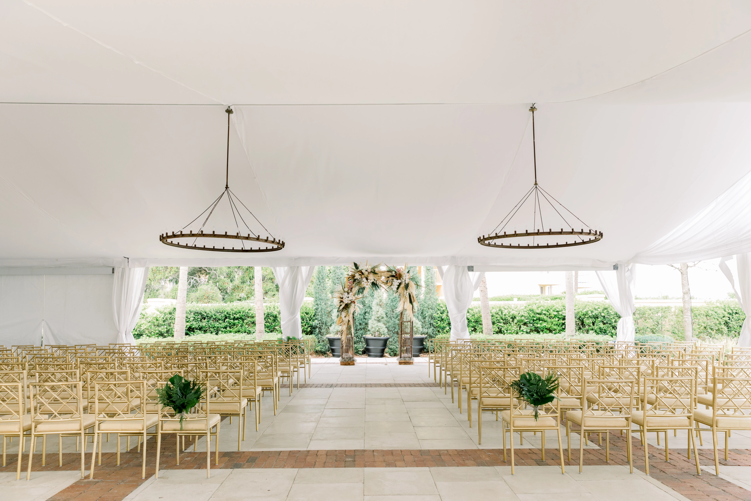




















The King and Prince Beach & Golf Resort
201 Arnold Road, Saint Simons Island, GA
300 Capacity
Traditional Oceanfront 4-story Resort Hotel set on attractive grounds.
Event Spaces
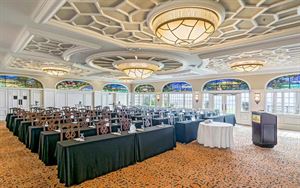
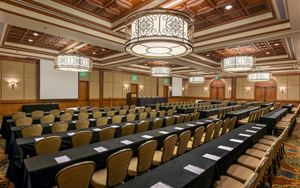
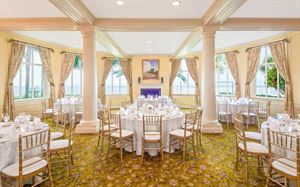
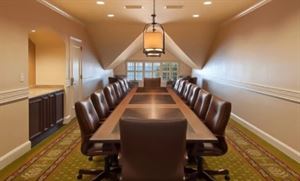
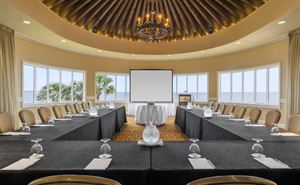
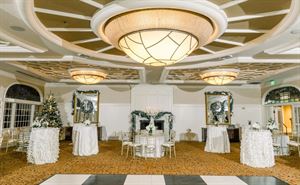
General Event Space
Additional Info
Venue Types
Amenities
- ADA/ACA Accessible
- Full Bar/Lounge
- Fully Equipped Kitchen
- Indoor Pool
- On-Site Catering Service
- Outdoor Function Area
- Outdoor Pool
- Outside Catering Allowed
- Waterfront
- Waterview
- Wireless Internet/Wi-Fi
Features
- Max Number of People for an Event: 300
- Number of Event/Function Spaces: 5
- Total Meeting Room Space (Square Feet): 10,000
- Year Renovated: 2003