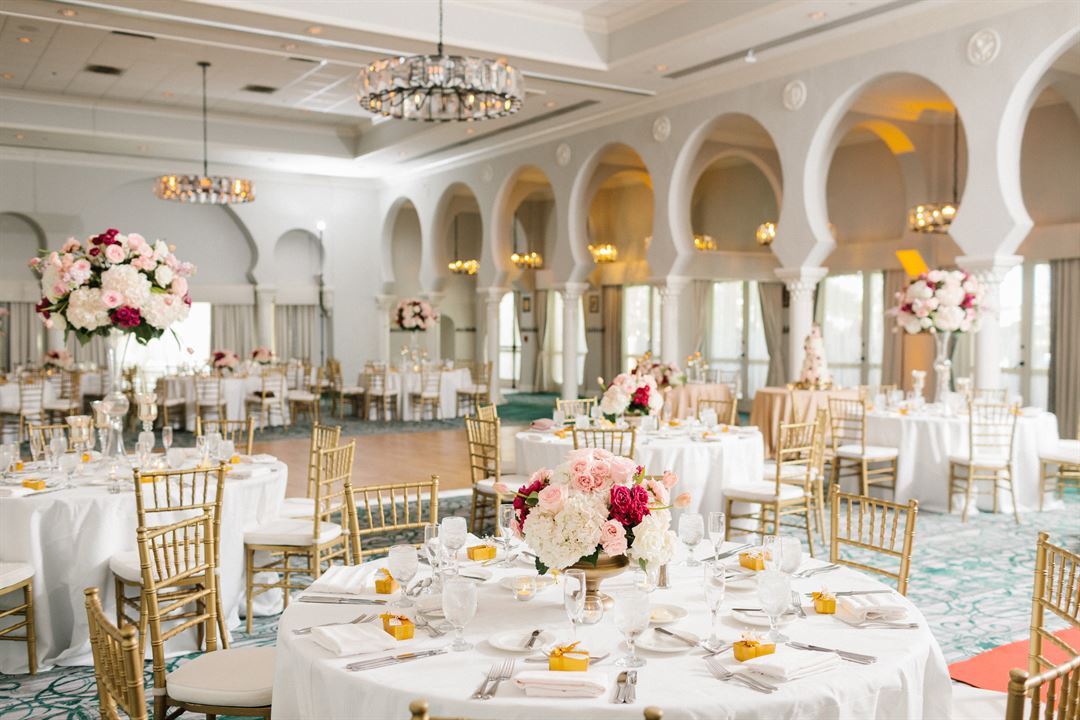
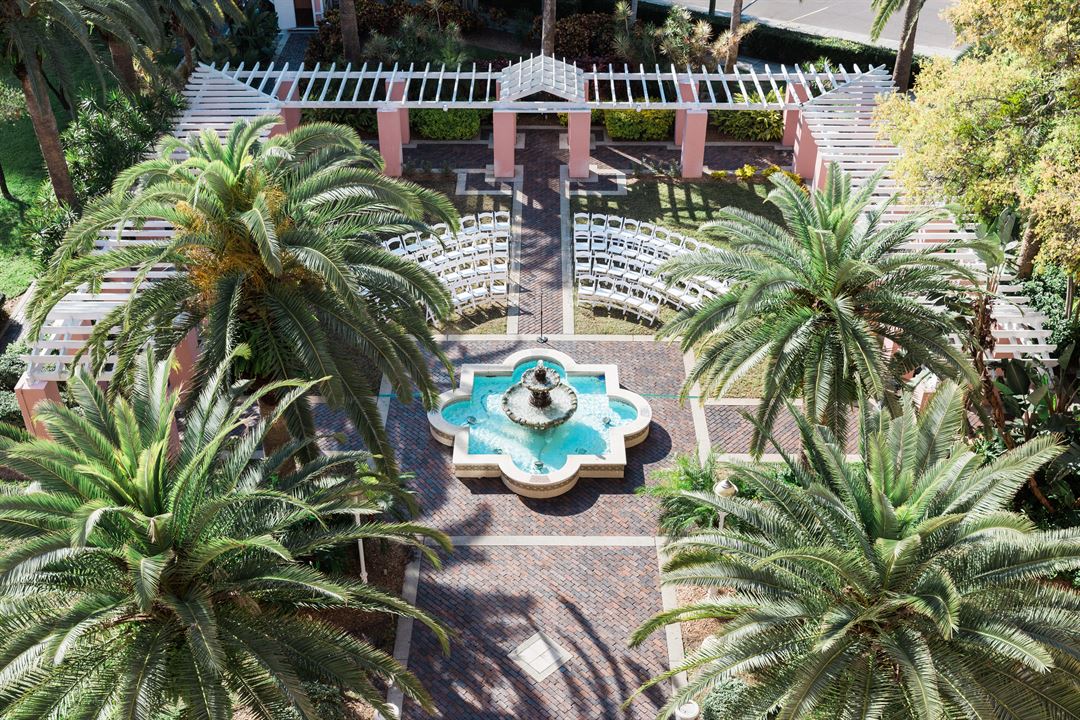

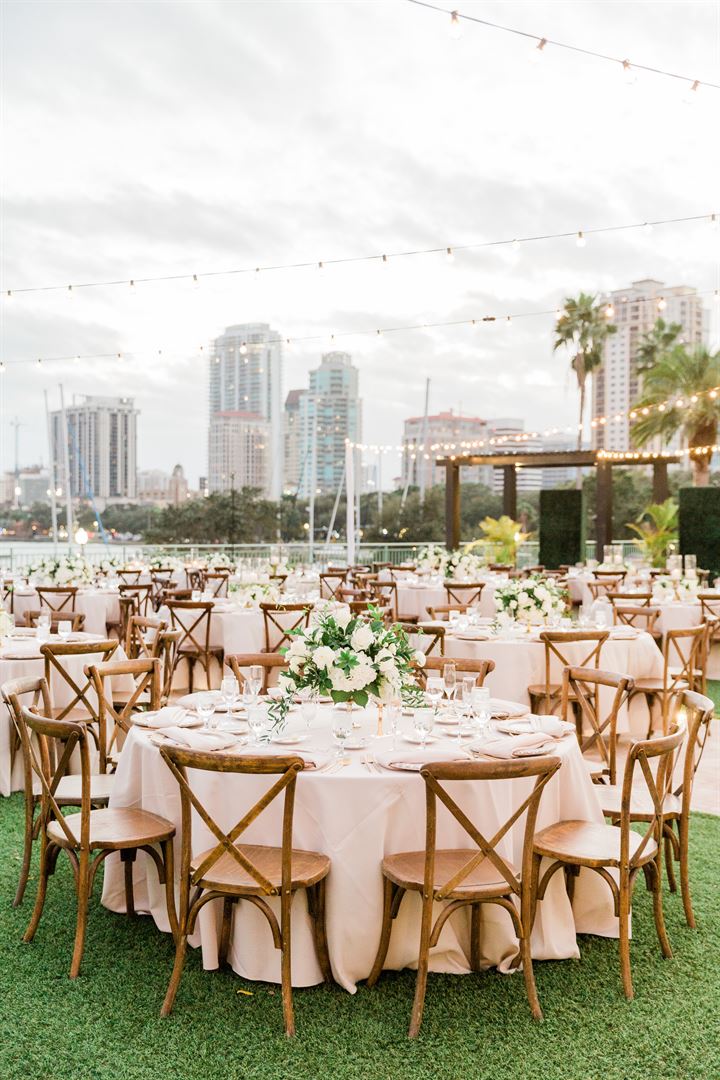
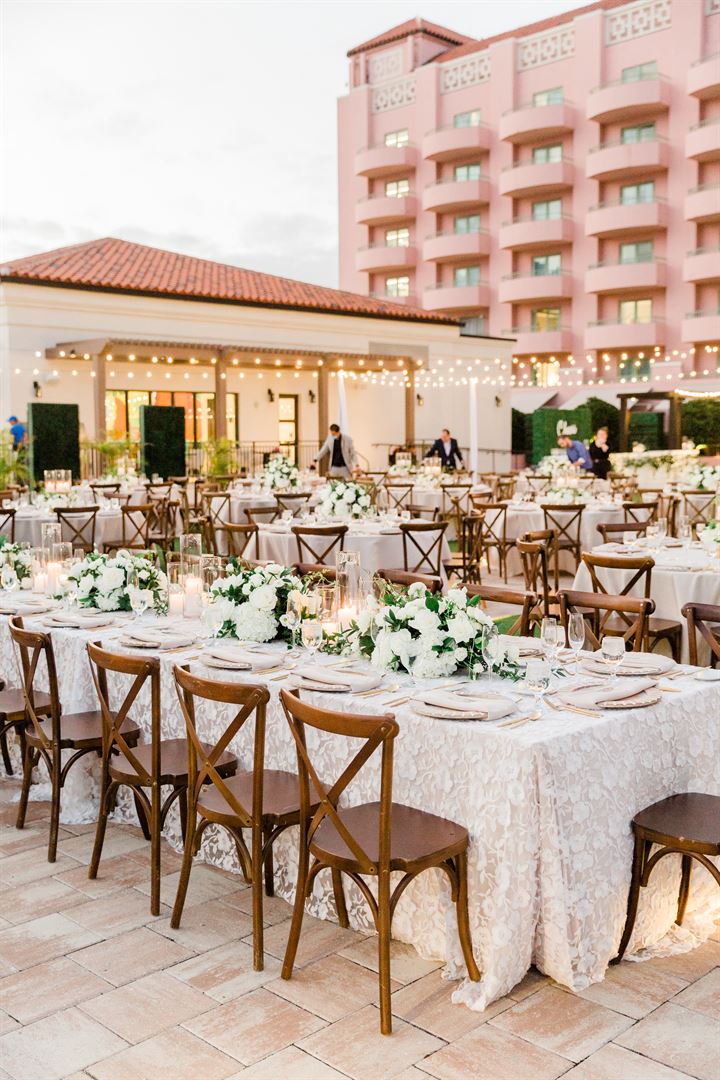























The Vinoy Resort & Golf Club, Autograph Collection
501 Fifth Avenue NE, Saint Petersburg, FL
1,000 Capacity
$1,700 to $22,200 for 50 Guests
Where classic elegance meets historic charm.
An inviting grande dame and incomparable in-town resort, Vinoy blends classic grace with contemporary style in a charismatic statement about St. Petersburg’s past, present and future.
Event Pricing
Catering Menus - Meeting Breaks
$24 - $45
per person
Catering Menus - Bar
$34 - $110
per person
Catering Menus - Breakfast
$48 - $155
per person
Catering Menus - Lunch
$75 - $195
per person
Catering Menus - Dinner
$180 - $295
per person
Wedding Packages
$344 - $444
per person
Availability (Last updated 5/23)
Event Spaces
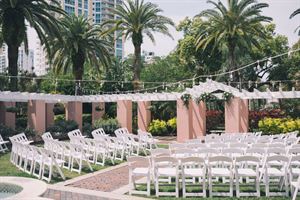
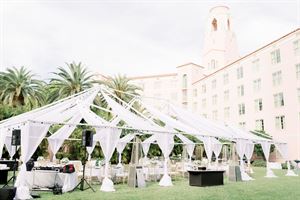
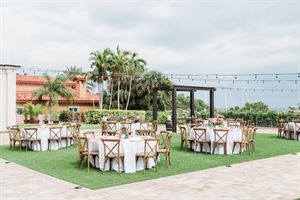
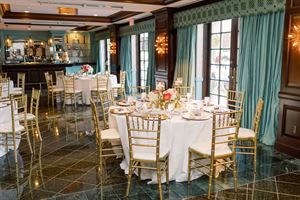
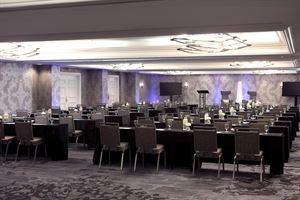
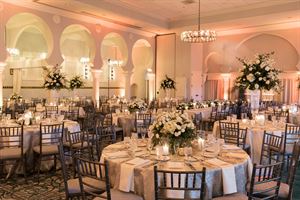
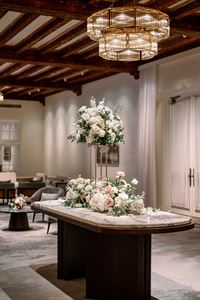
Pre-Function
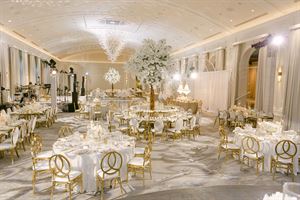
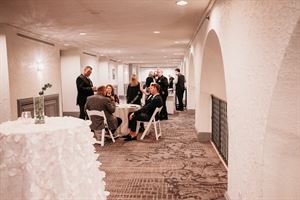
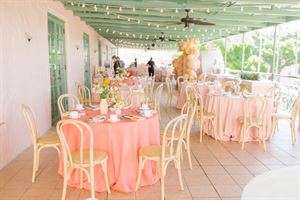
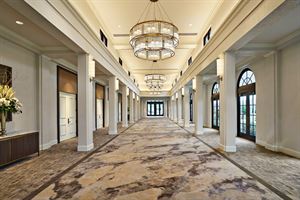
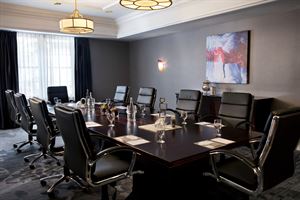
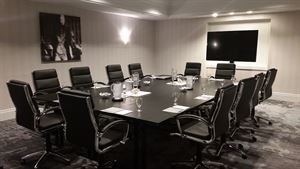
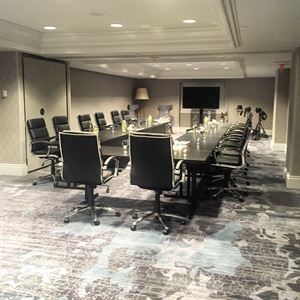
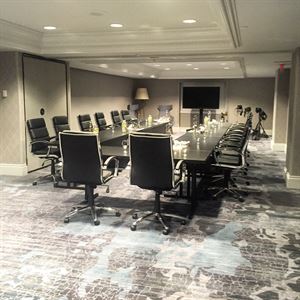
Additional Info
Neighborhood
Venue Types
Amenities
- ADA/ACA Accessible
- Full Bar/Lounge
- On-Site Catering Service
- Outdoor Function Area
- Outdoor Pool
- Outside Catering Allowed
- Valet Parking
- Waterfront
- Waterview
- Wireless Internet/Wi-Fi
Features
- Max Number of People for an Event: 1000
- Number of Event/Function Spaces: 22
- Special Features: Waterfront resort in Downtown St. Petersburg.
- Total Meeting Room Space (Square Feet): 40,000
- Year Renovated: 2023