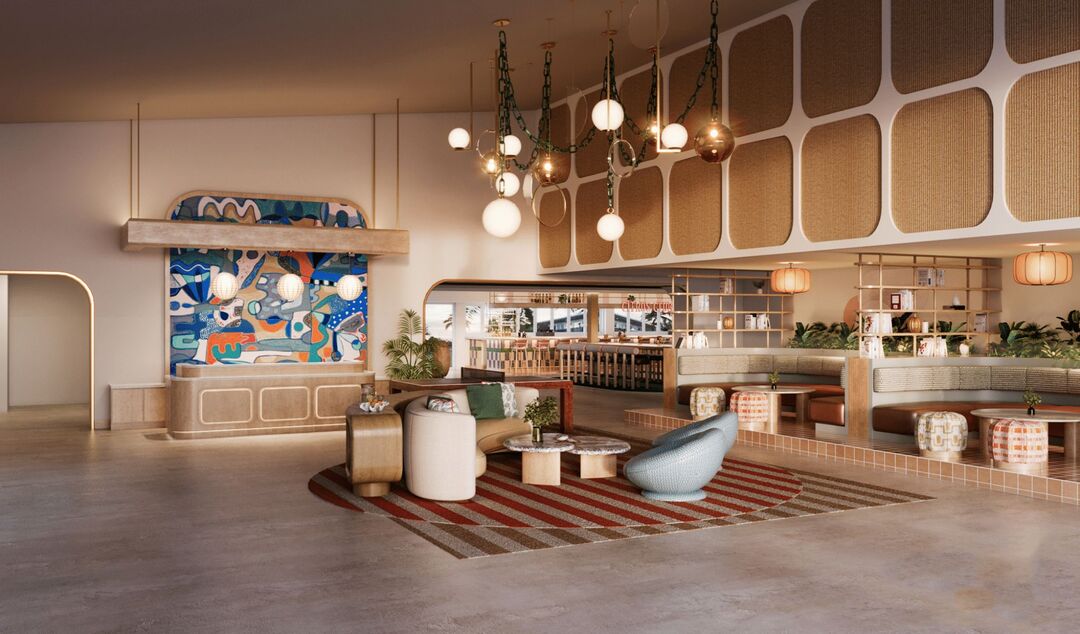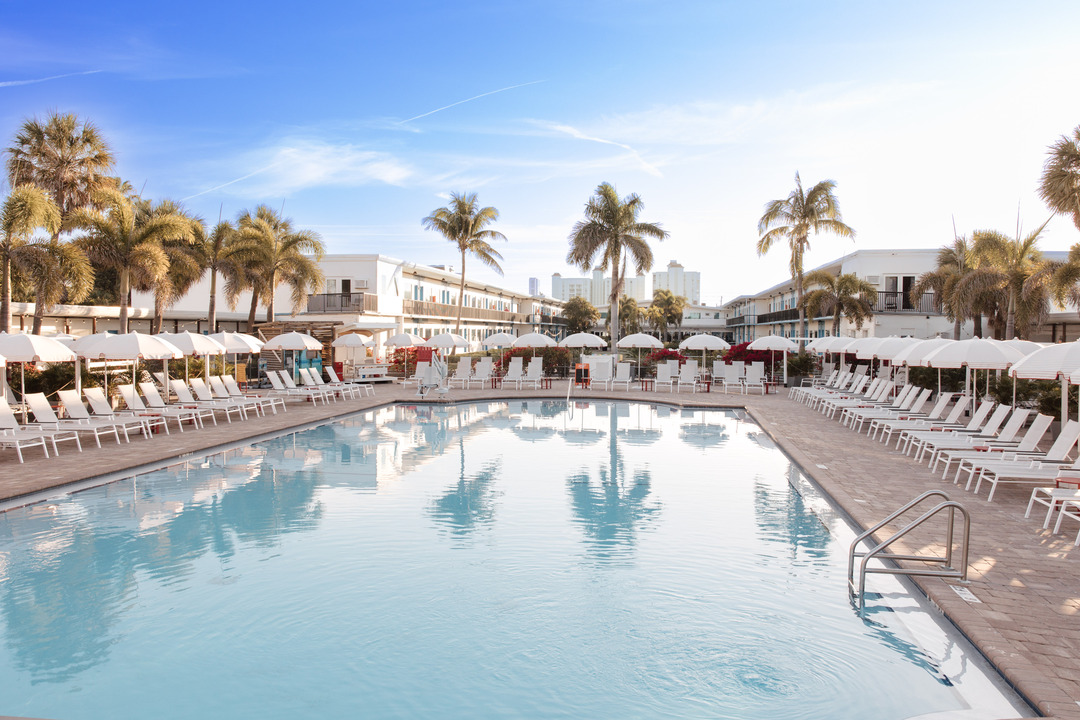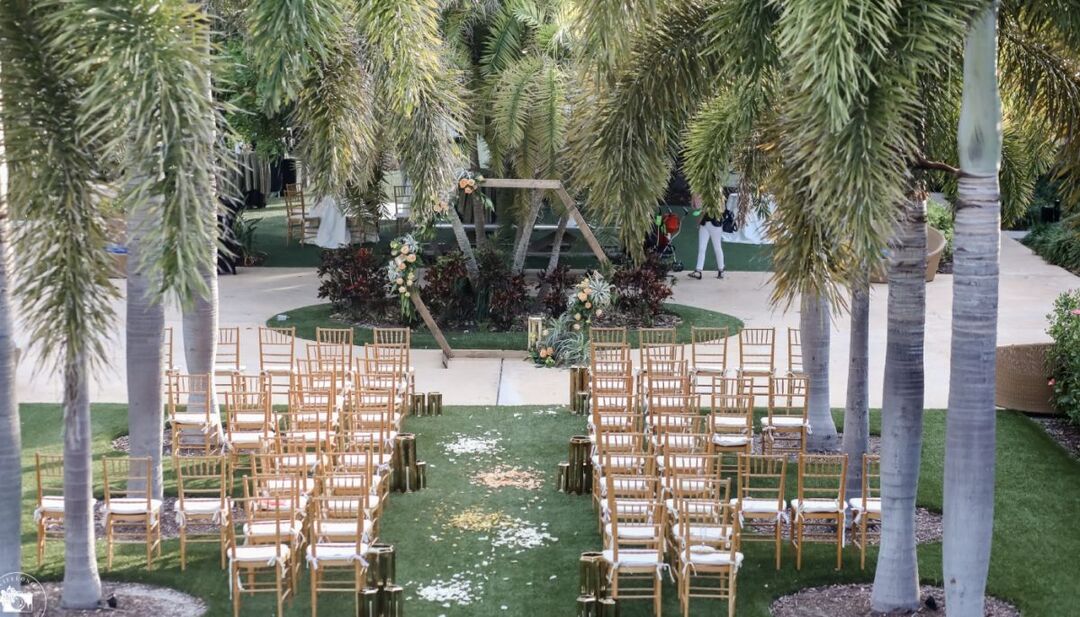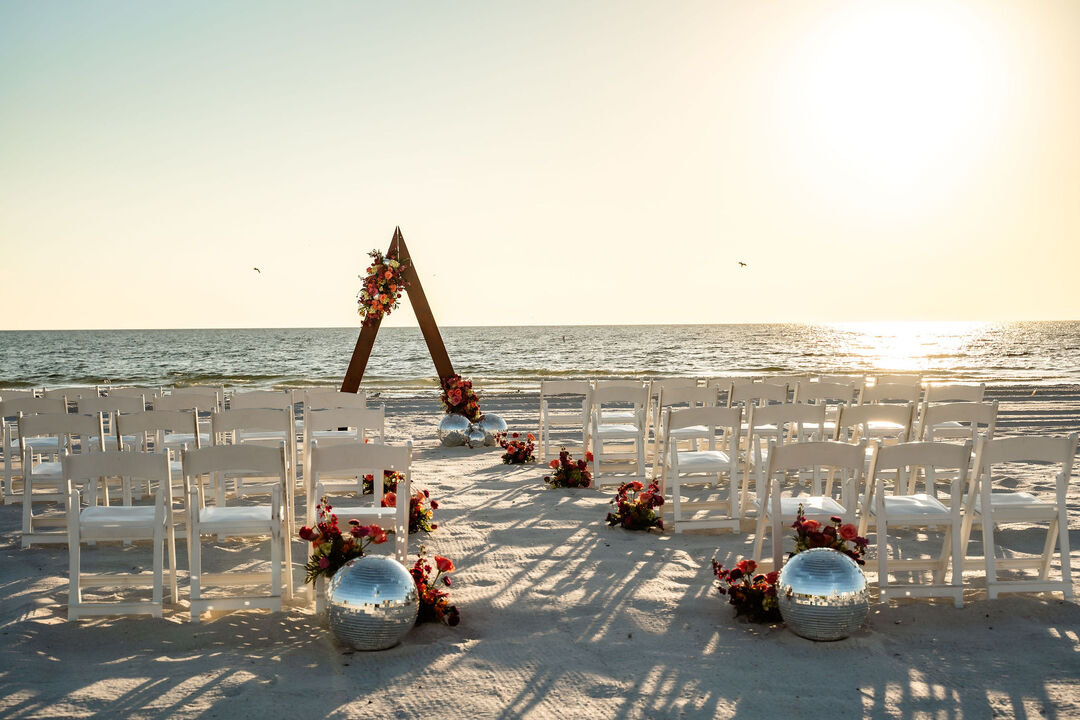



















The Luce, a Tribute Portfolio Hotel
6300 Gulf Blvd, Saint Petersburg, FL
200 Capacity
$2,750 to $11,250 for 50 Guests
The Luce is a dazzling destination to connect, meet, retreat, and let the sparks of inspiration fly. This fresh and bright coastal venue has flexible spaces catering to weddings, corporate, association groups, smaller organizations, and private parties, with curated food and beverage experiences to satisfy everyone.
Event Pricing
Catering Menus Starting At
200 people max
$24 - $100
per person
Wedding Packages Starting At
200 people max
$55 - $225
per person
Event Spaces







Additional Info
Venue Types
Amenities
- ADA/ACA Accessible
- Full Bar/Lounge
- On-Site Catering Service
- Outdoor Function Area
- Outdoor Pool
- Waterfront
- Waterview
- Wireless Internet/Wi-Fi
Features
- Max Number of People for an Event: 200
- Number of Event/Function Spaces: 7
- Total Meeting Room Space (Square Feet): 14,294
- Year Renovated: 2025