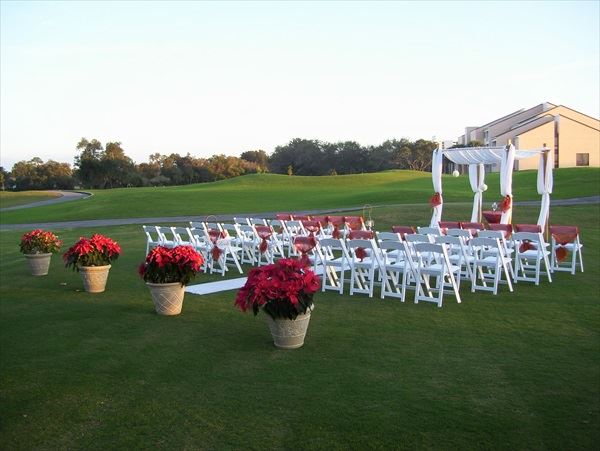
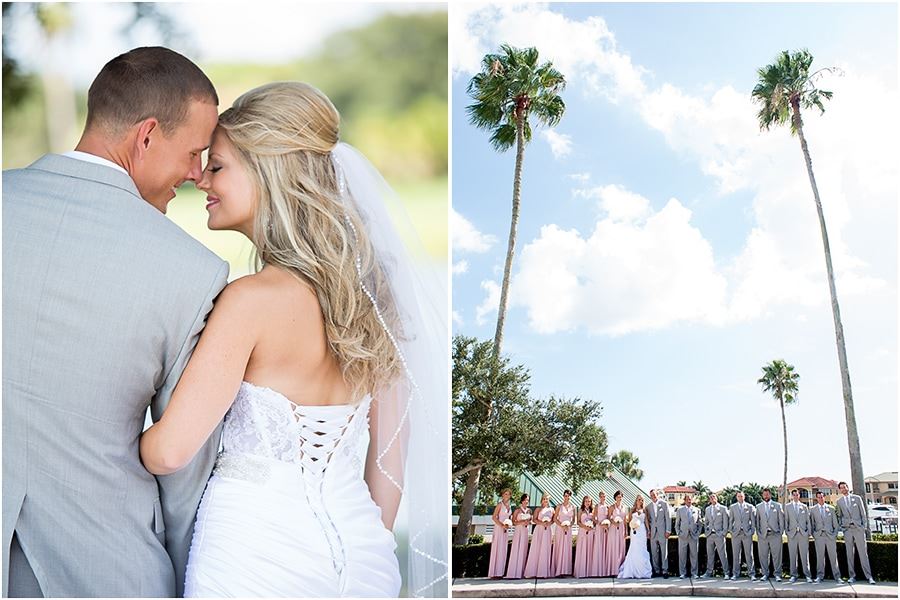
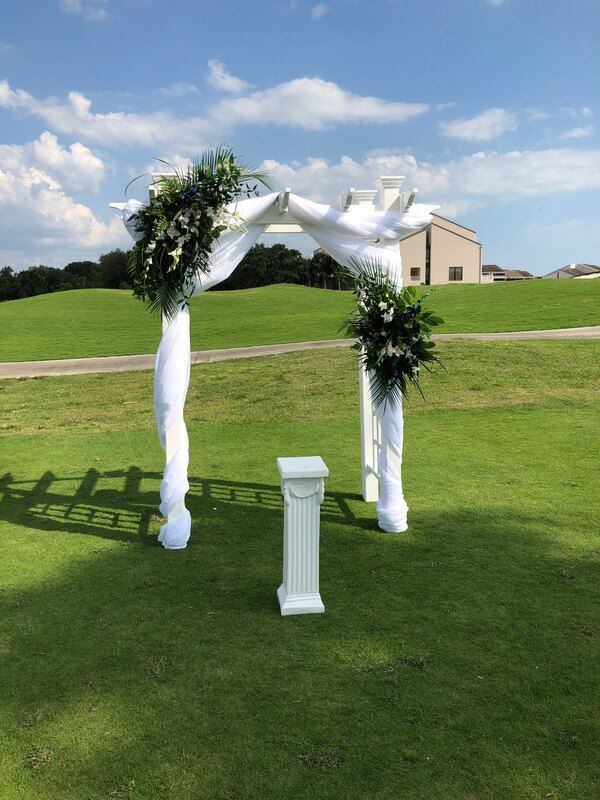
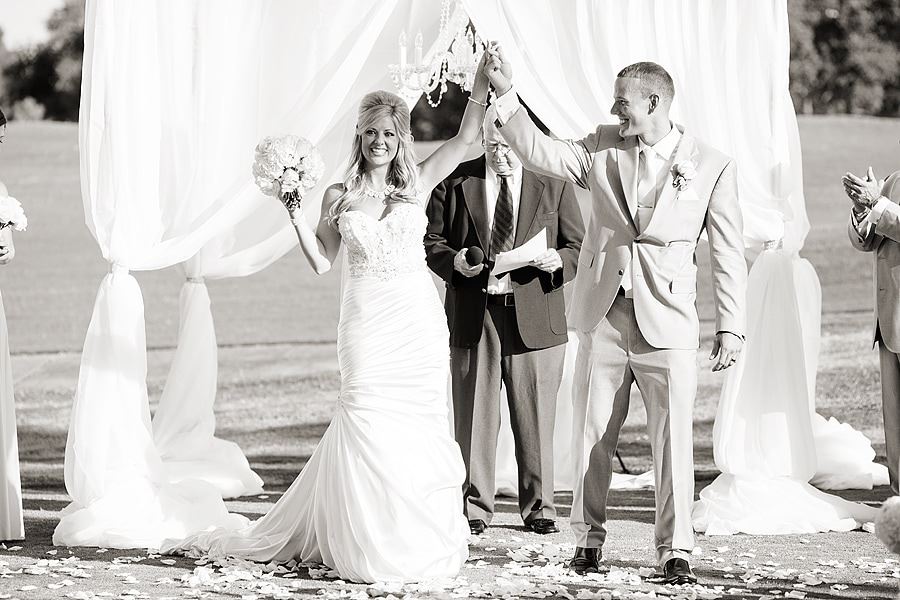
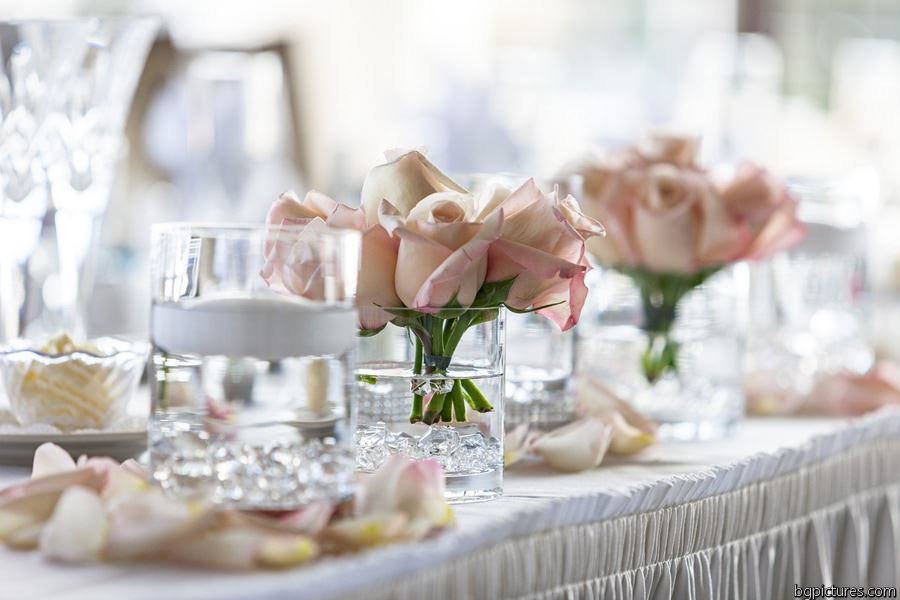

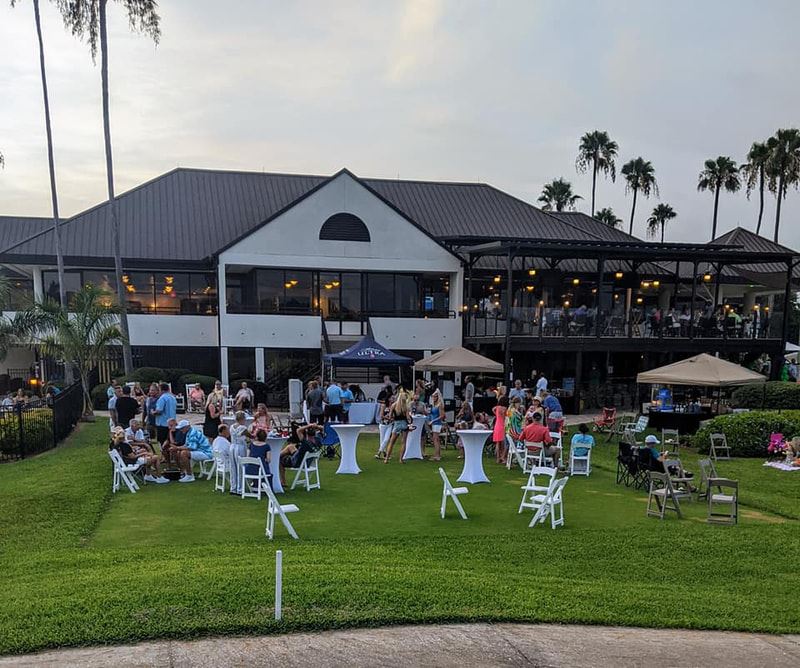
Pasadena Yacht & Country Club
6300 Pasadena Point Blvd, Saint Petersburg, FL
200 Capacity
The Club is available on a limited basis for weddings, special parties, organization galas and fundraisers. Let the professional staff at Pasadena Yacht & Country Club help you make your organization's next event something special. PYCC's facilities are available for a limited number of events hosted by both Members and non-Members.
Event Spaces




Fixed Board Room


Additional Info
Venue Types
Amenities
- ADA/ACA Accessible
- Full Bar/Lounge
- On-Site Catering Service
- Outdoor Function Area
- Outdoor Pool
- Waterfront
- Waterview
- Wireless Internet/Wi-Fi
Features
- Max Number of People for an Event: 200
- Number of Event/Function Spaces: 6
- Total Meeting Room Space (Square Feet): 2