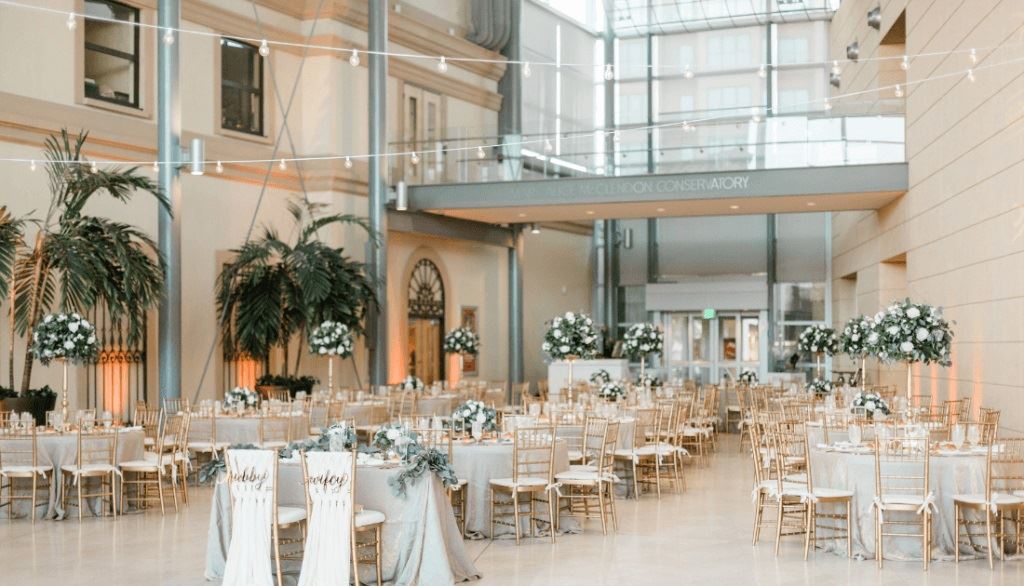
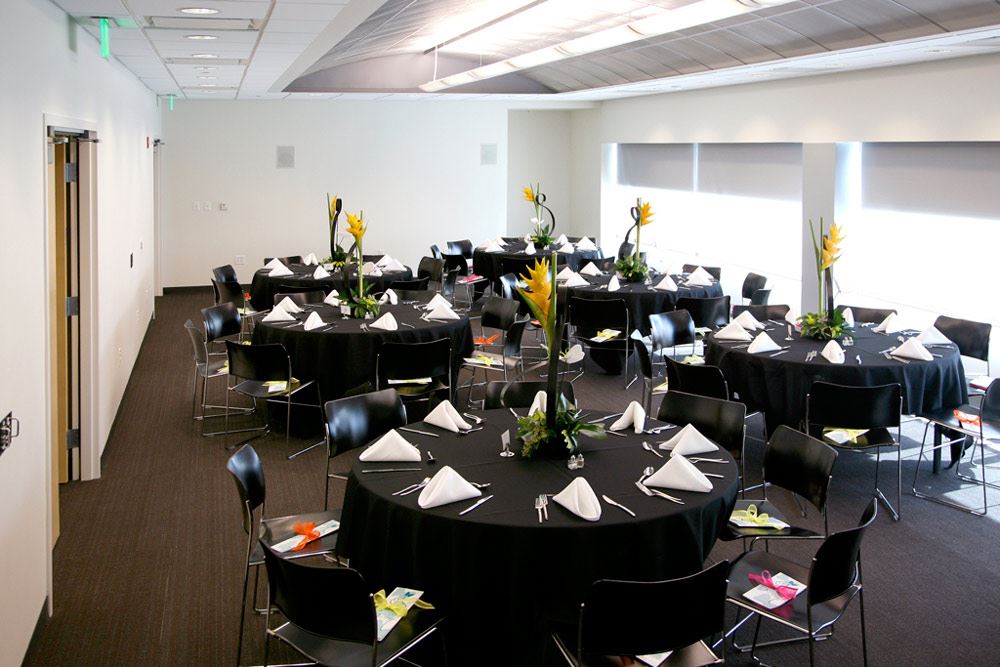
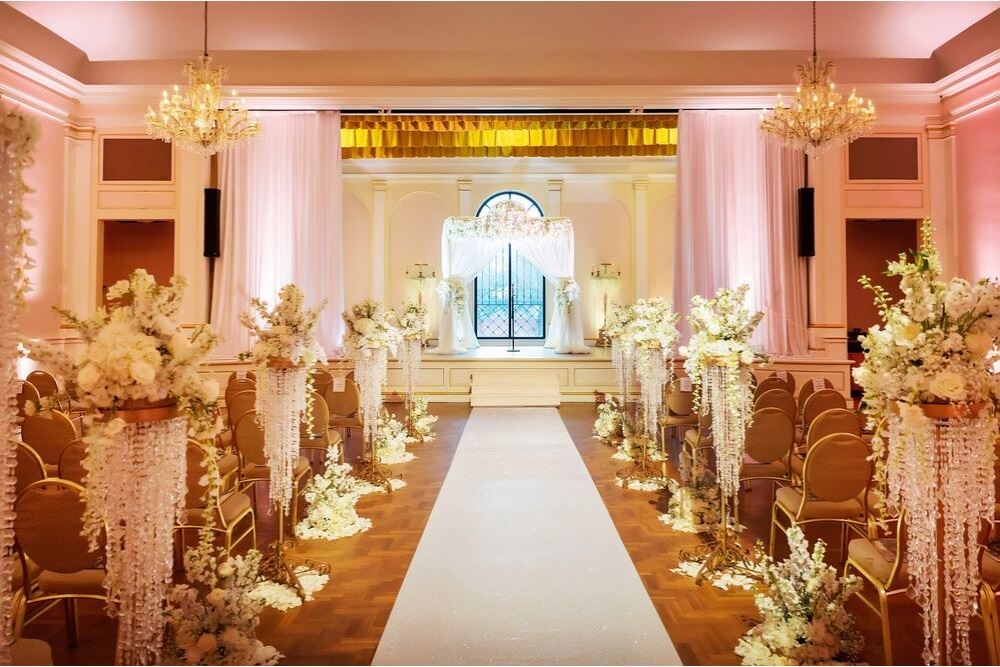
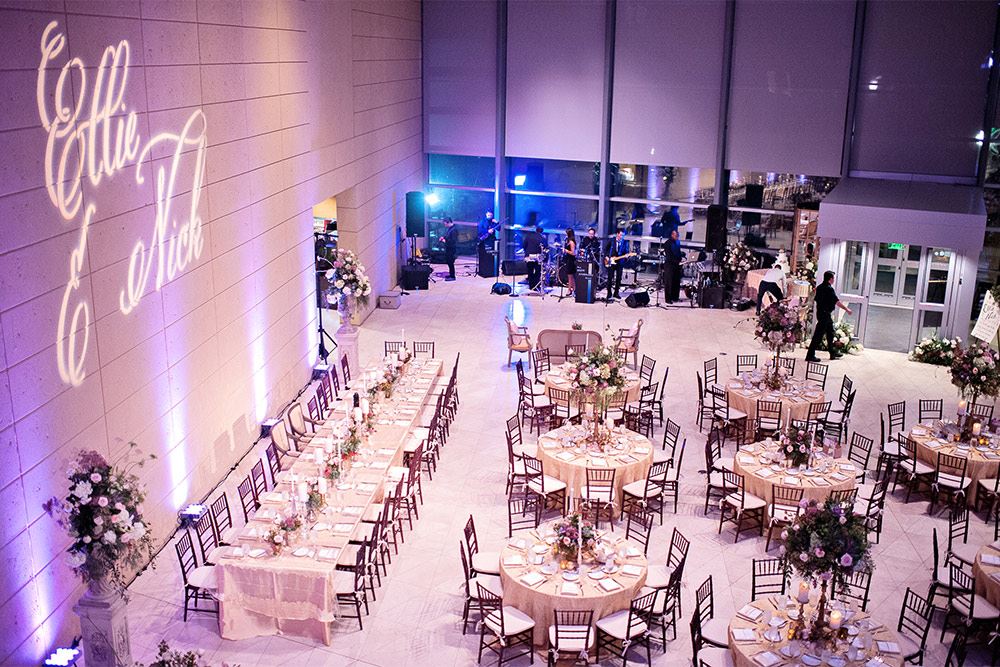
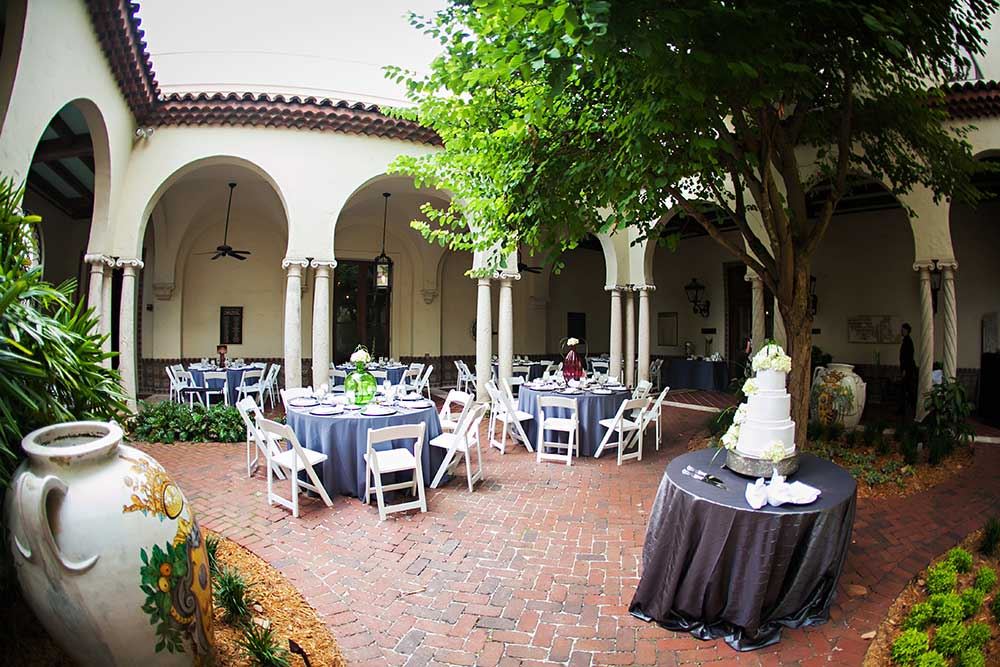

Museum Of Fine Arts
255 Beach Dr Ne, Saint Petersburg, FL
500 Capacity
First class events. Each and every time.
The Museum of Fine Arts provides the quintessential St. Petersburg experience with sophistication and elegance. Invite guests to see centuries of art, breathtaking paintings, and impressive sculptures while celebrating your occasion. Stunning event spaces at the Museum include a classic ballroom with enchanting crystal chandeliers, beautiful gardens with lush foliage, and a sleek, contemporary Conservatory overlooking the bay.
Partner with our expert team to make your celebration imaginative and memorable. During your consultation, we will be certain to understand your vision so that we can customize an event that reflects your signature style. All aspects of your event will be carefully considered so that your guests will walk away from the experience with unforgettable memories.
Event Spaces
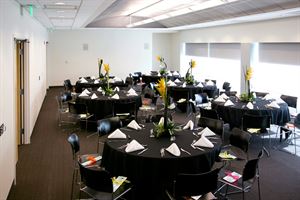
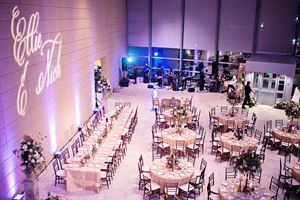
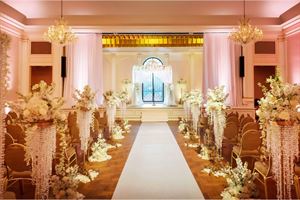
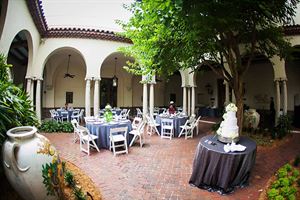
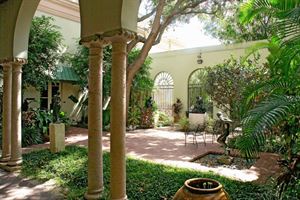
Additional Info
Neighborhood
Venue Types
Features
- Max Number of People for an Event: 500
- Total Meeting Room Space (Square Feet): 7,305