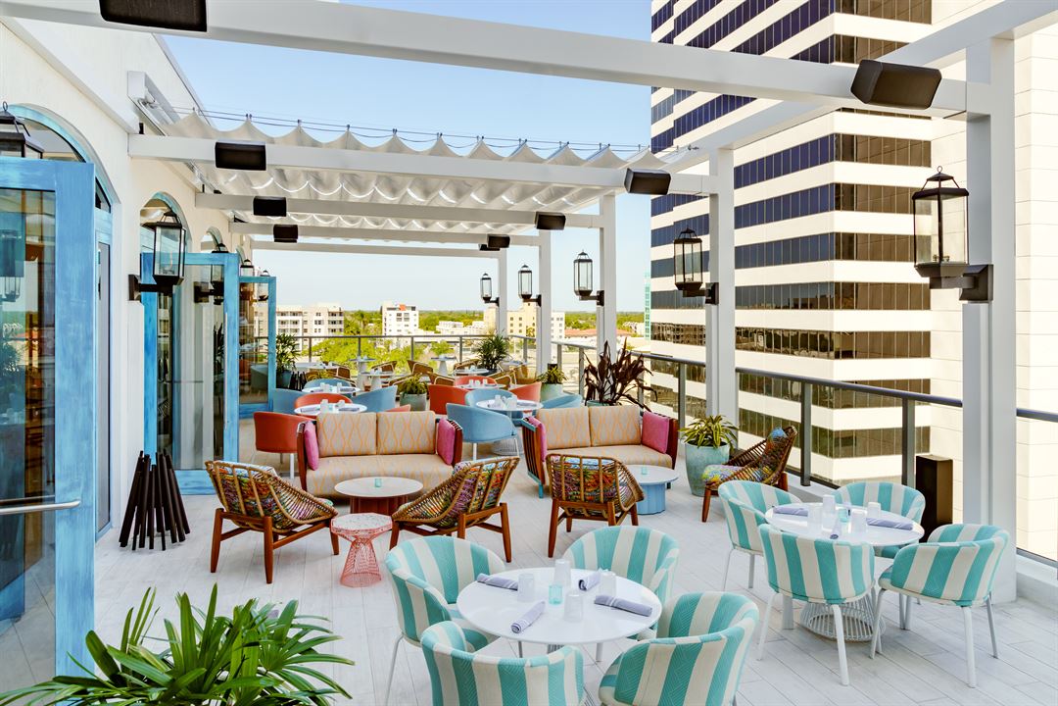
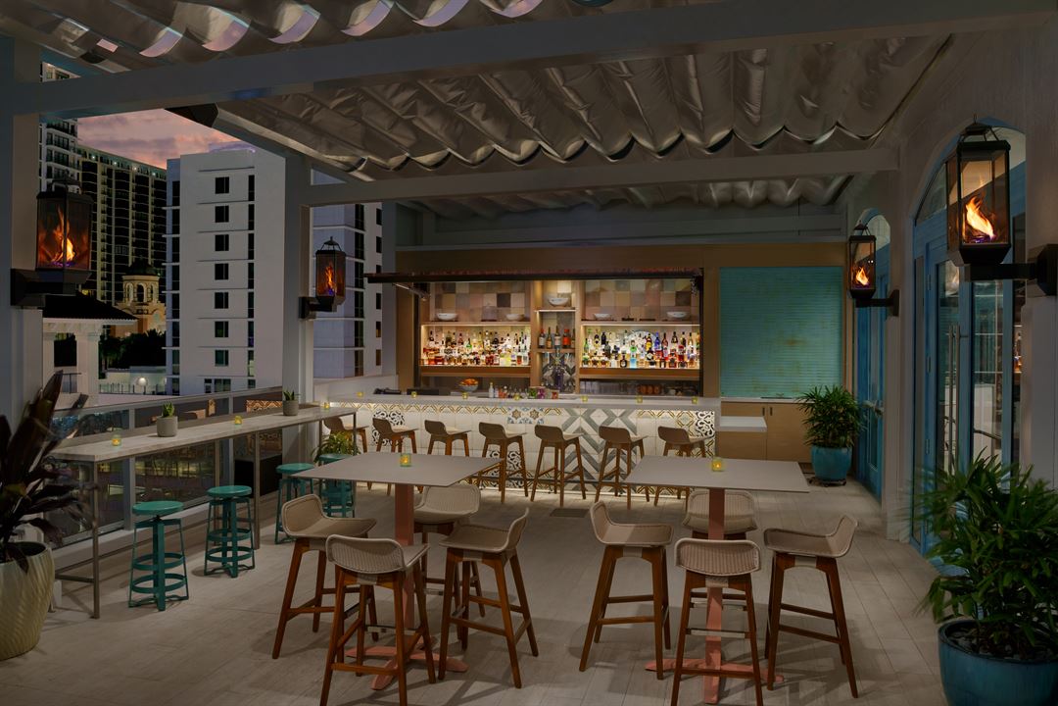
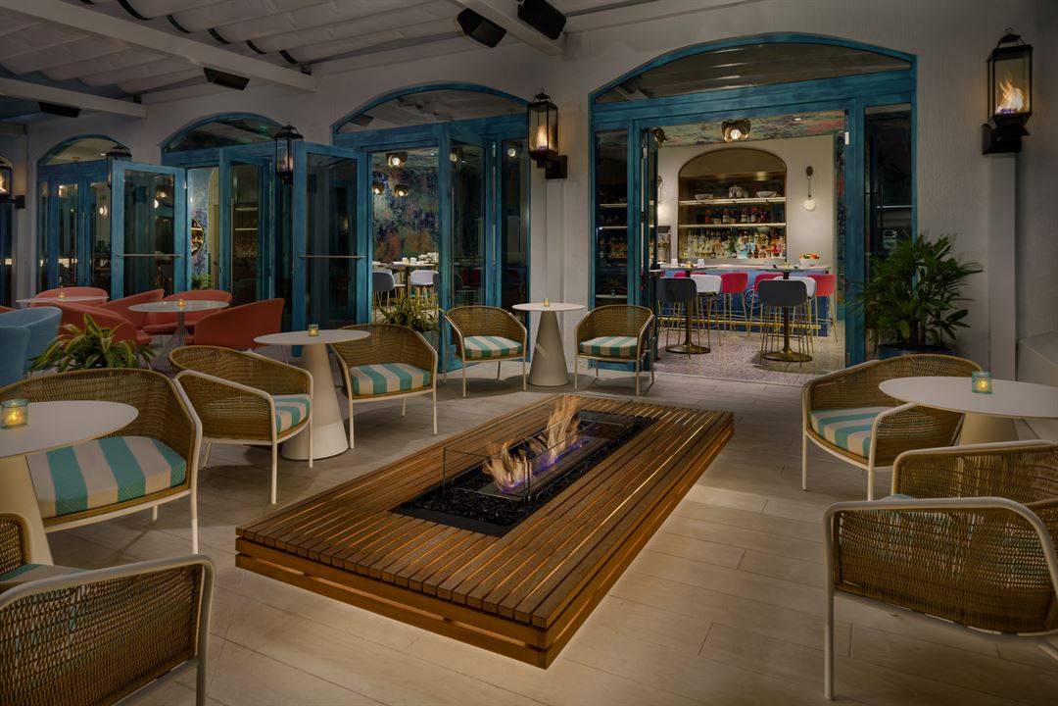
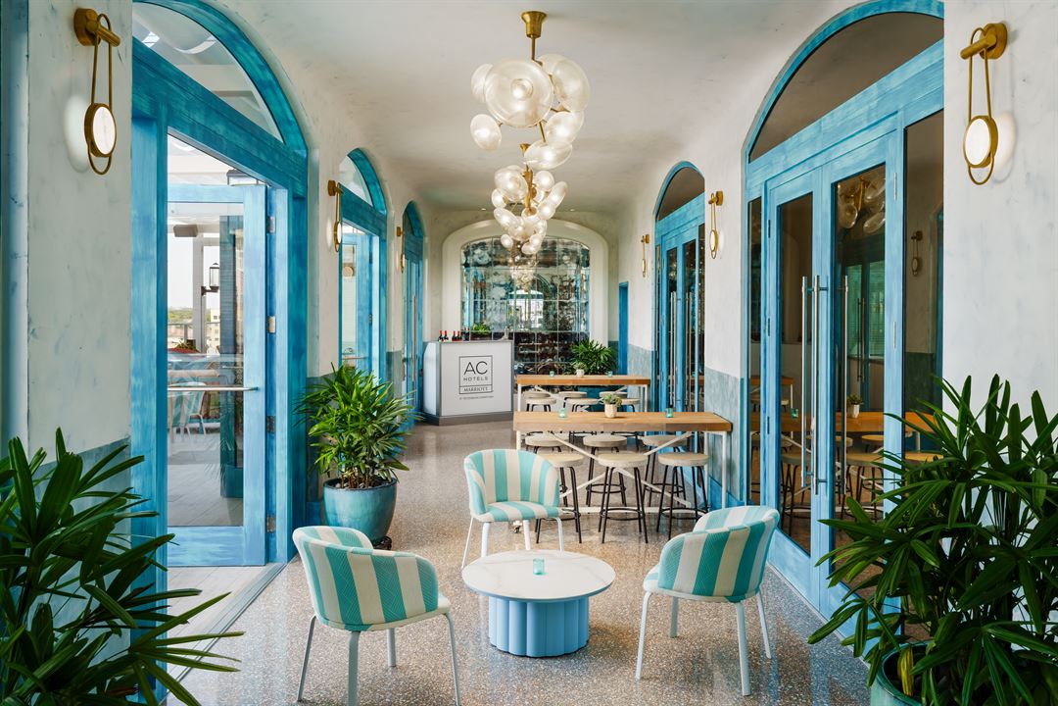
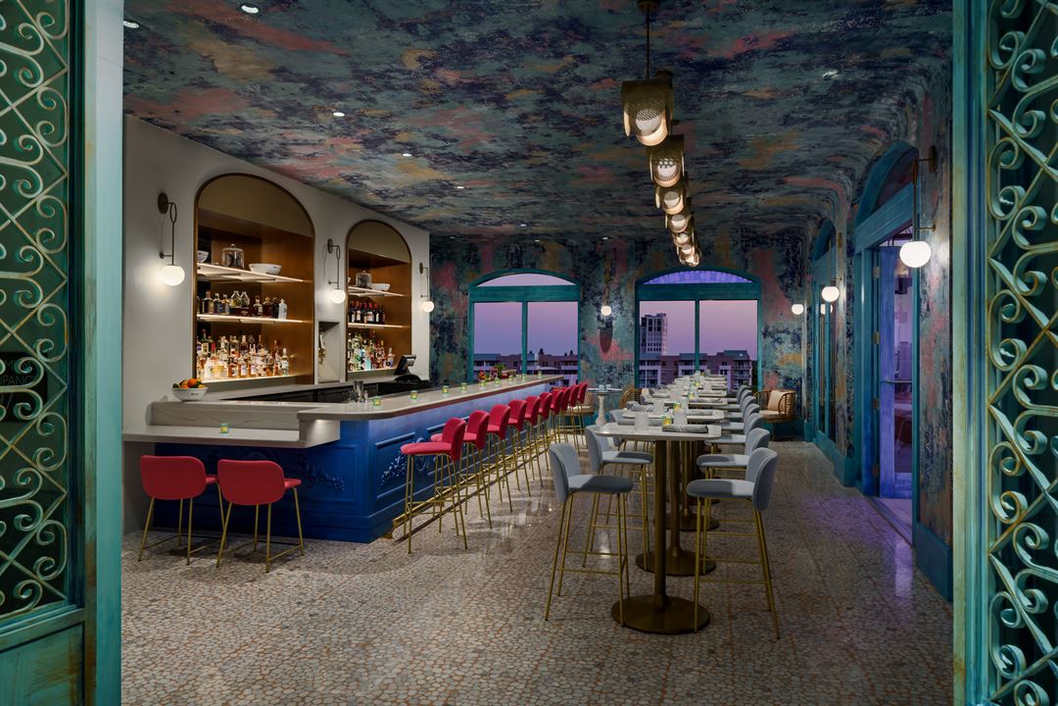



AC Hotel by Marriott St Petersburg
110 2nd Street North, Saint Petersburg, FL
200 Capacity
$1,500 to $30,000 / Event
Enjoy cutting-edge meeting & event facilities at the stylish AC Hotel St. Petersburg. Featuring the latest high-tech equipment and offering excellent catering services, the hotel is ideal for corporate meetings, training sessions, presentations, banquets. On the 8th floor of the AC Hotel sits Cane & Barrel a rooftop bar inspired by the colorful energy of Havana nights and emphasizing all things rum. The rooftop is a perfect spot for corporate happy hours, team outings, milestones, and celebrations.
Event Pricing
Event Pricing
10 - 150 people
$1,500 - $30,000
per event
Availability (Last updated 7/24)
Event Spaces
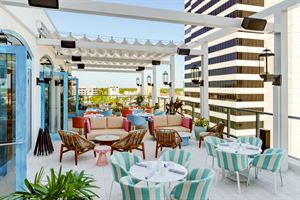
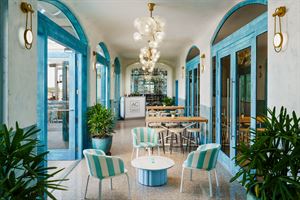
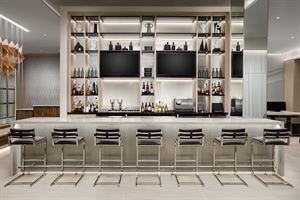
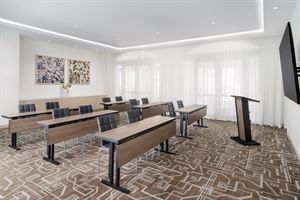
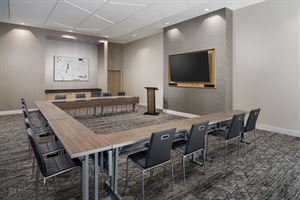
Additional Info
Neighborhood
Venue Types
Features
- Max Number of People for an Event: 200
- Number of Event/Function Spaces: 3
- Total Meeting Room Space (Square Feet): 1,605