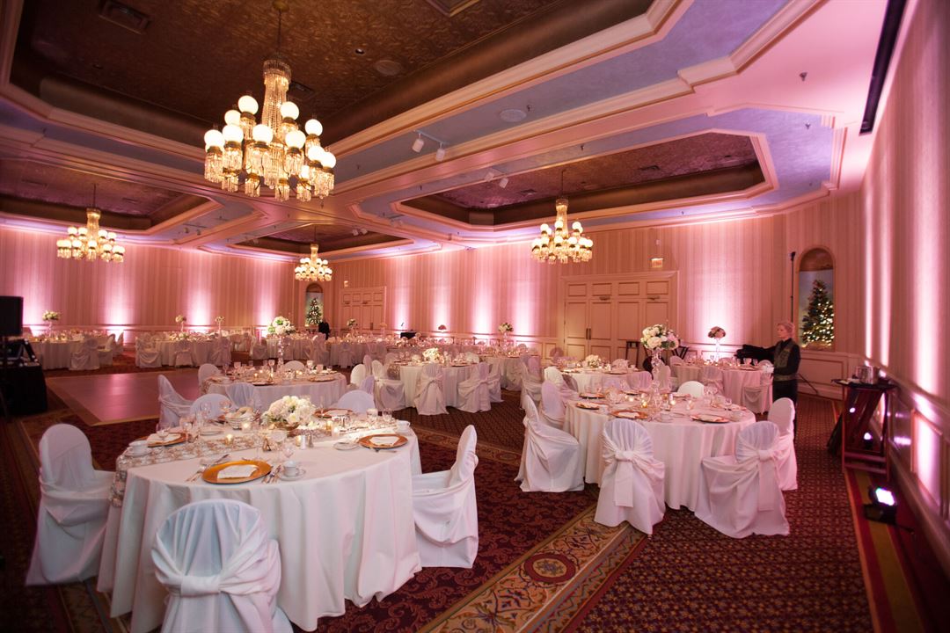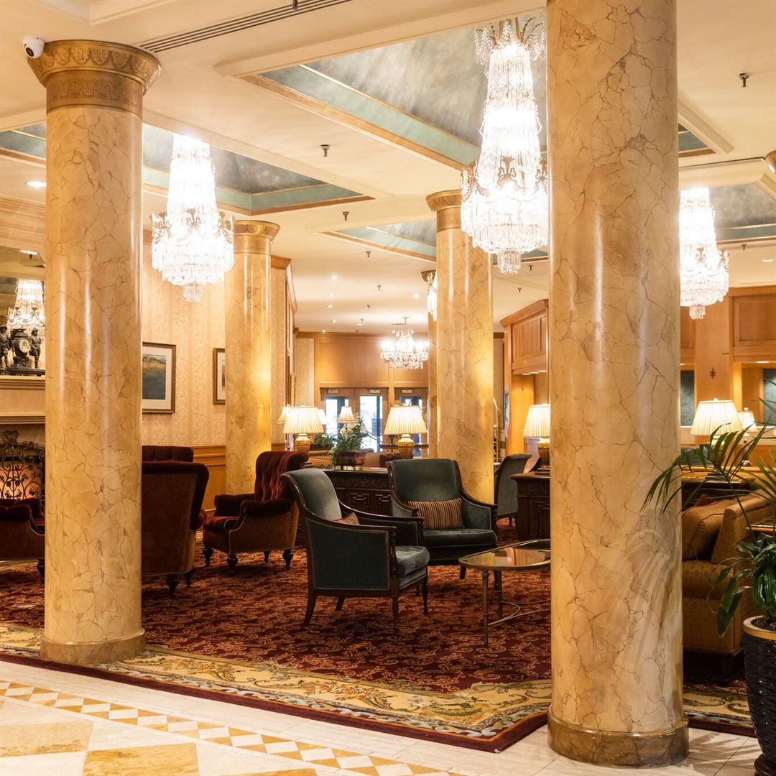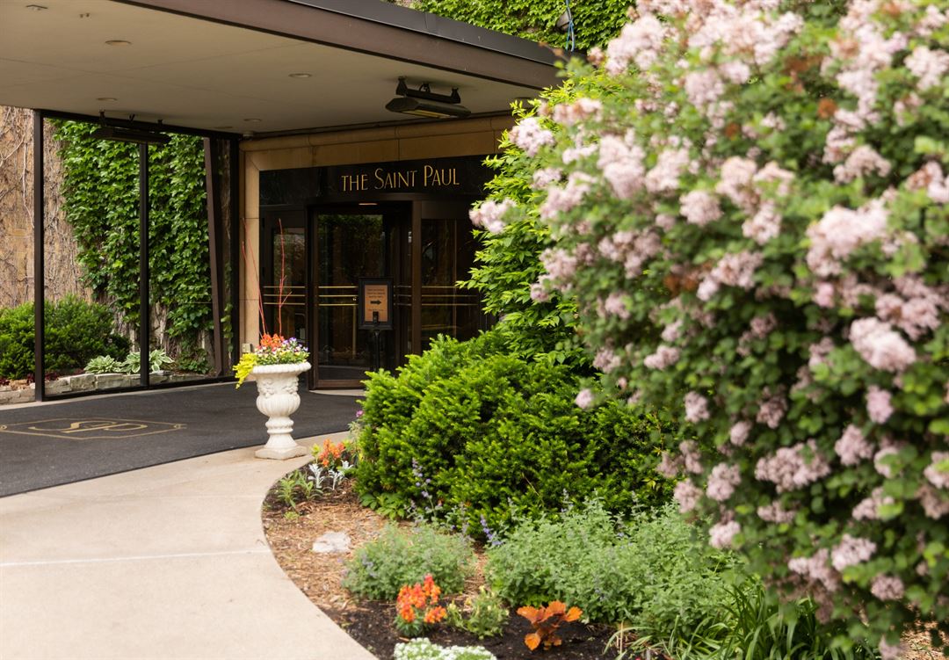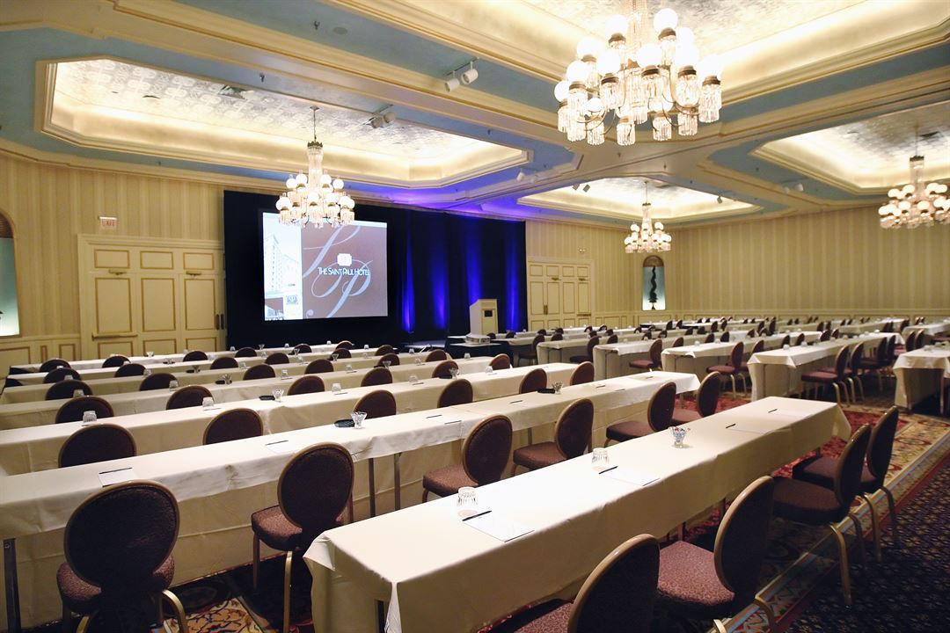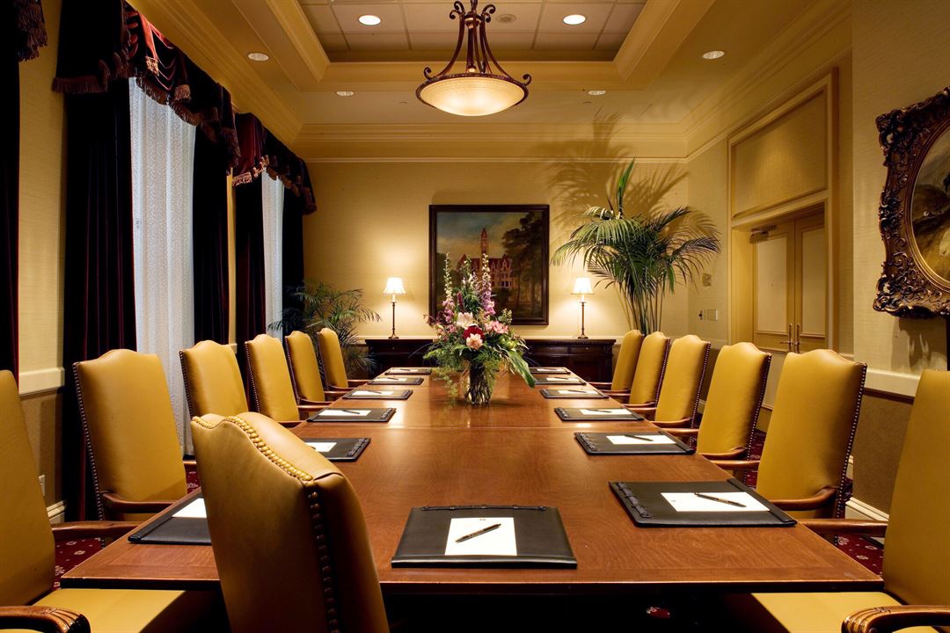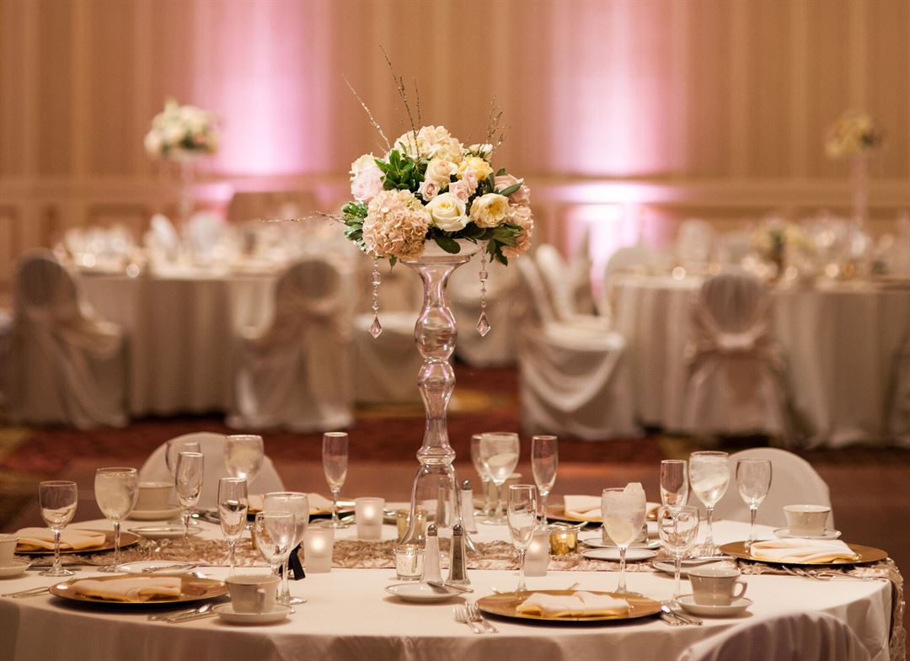The Saint Paul Hotel
350 Market Street, Saint Paul, MN
Capacity: 250 people
About The Saint Paul Hotel
Regarded as one of the nation’s premier hotels, The Saint Paul Hotel is the gem of its namesake city. From the notable to the notorious, The Hotel has hosted some of America’s preeminent historical figures. Now, we’re just waiting for you.
From small staff affairs to world-class banquets, leave it to us to make sure your next event is flawless. With over 100 years’ experience hosting extraordinary weddings & events, our experts will make your day unforgettable, down to the very last detail. The Saint Paul Hotel truly stands apart among luxury wedding hotels.
Event Pricing
Event Spaces
Cedar Room
Drake Landing
James J. Hill Room
Lexington Room
Promenade Ballroom
Summit Room
Neighborhood
Venue Types
Amenities
- ADA/ACA Accessible
- Full Bar/Lounge
- On-Site Catering Service
- Valet Parking
- Wireless Internet/Wi-Fi
Features
- Max Number of People for an Event: 250
- Number of Event/Function Spaces: 15
- Total Meeting Room Space (Square Feet): 14,000
- Year Renovated: 2005
