
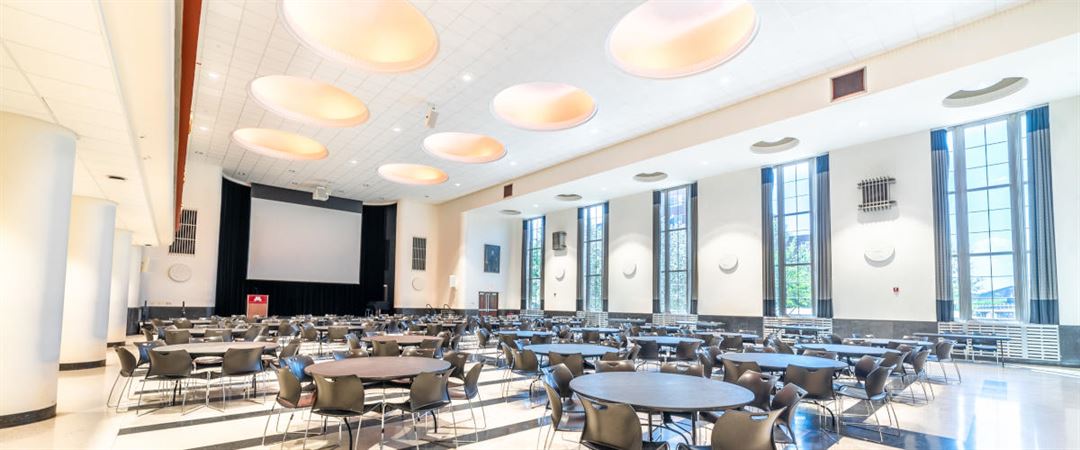
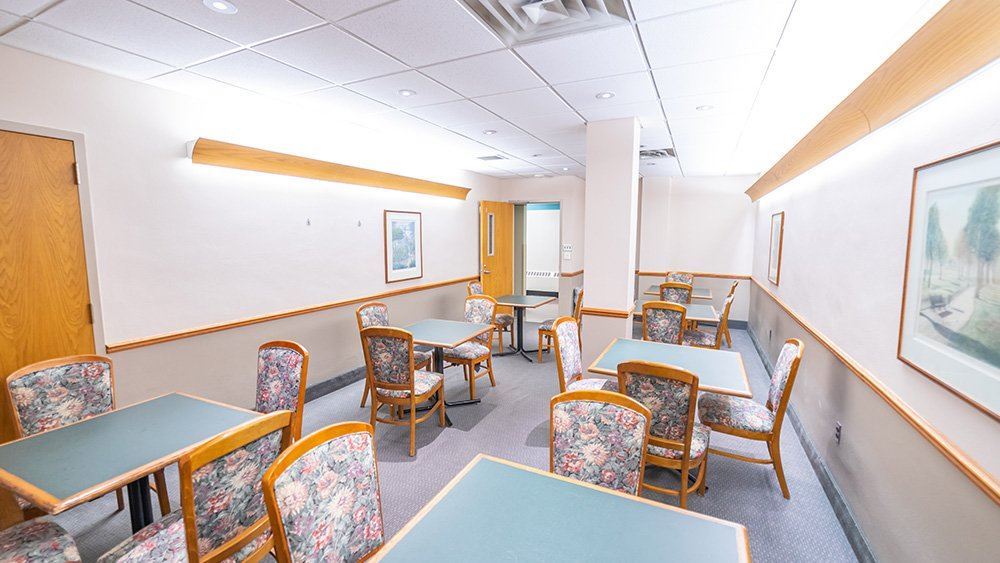
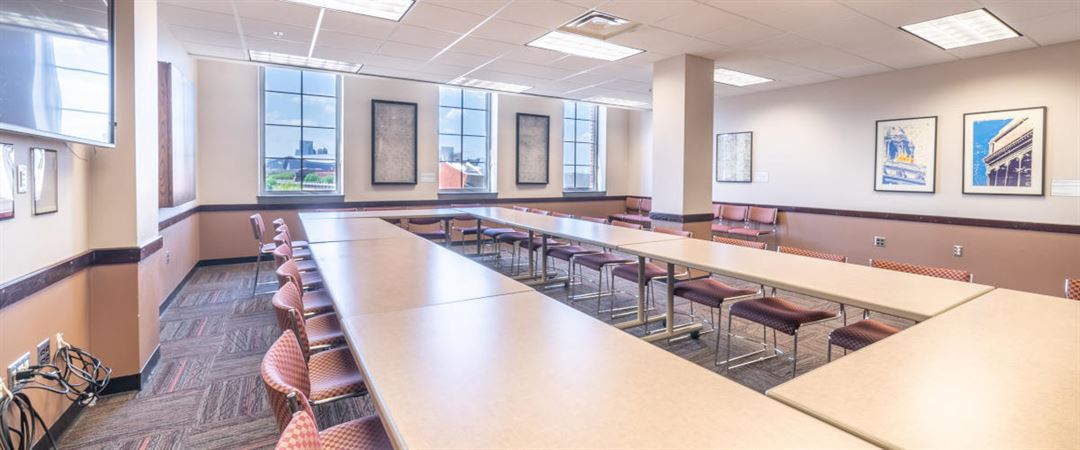






St. Paul Student Center
2017 Buford Ave, Saint Paul, MN
1,000 Capacity
$300 to $8,000 / Meeting
We feature a variety of event spaces for all of your event needs. With conference rooms, a ballroom, a theater and many other unique reservable spaces, there are many options sure to meet any of your future event needs.
Event Pricing
Events Starting At
1,000 people max
$75 - $2,000
per hour
Event Spaces
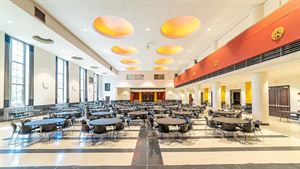
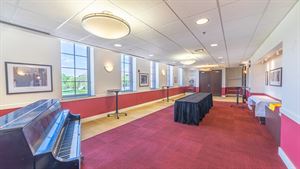
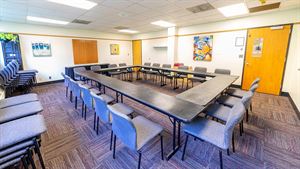
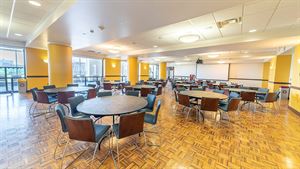

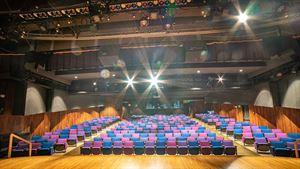
General Event Space
Additional Info
Venue Types
Amenities
- ADA/ACA Accessible
- On-Site Catering Service
- Outside Catering Allowed
- Wireless Internet/Wi-Fi
Features
- Max Number of People for an Event: 1000
- Year Renovated: 1980