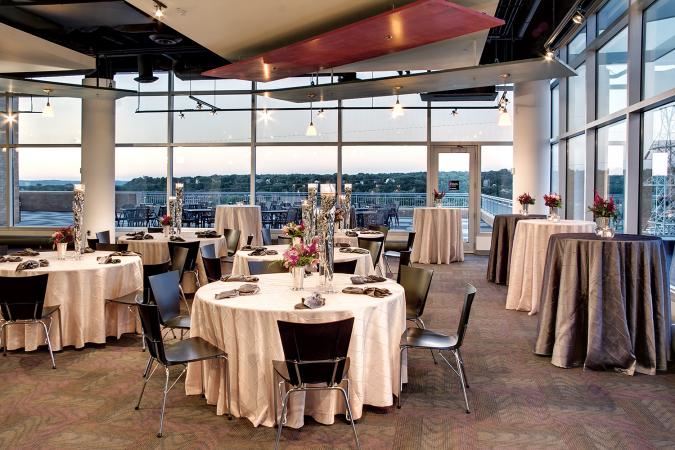
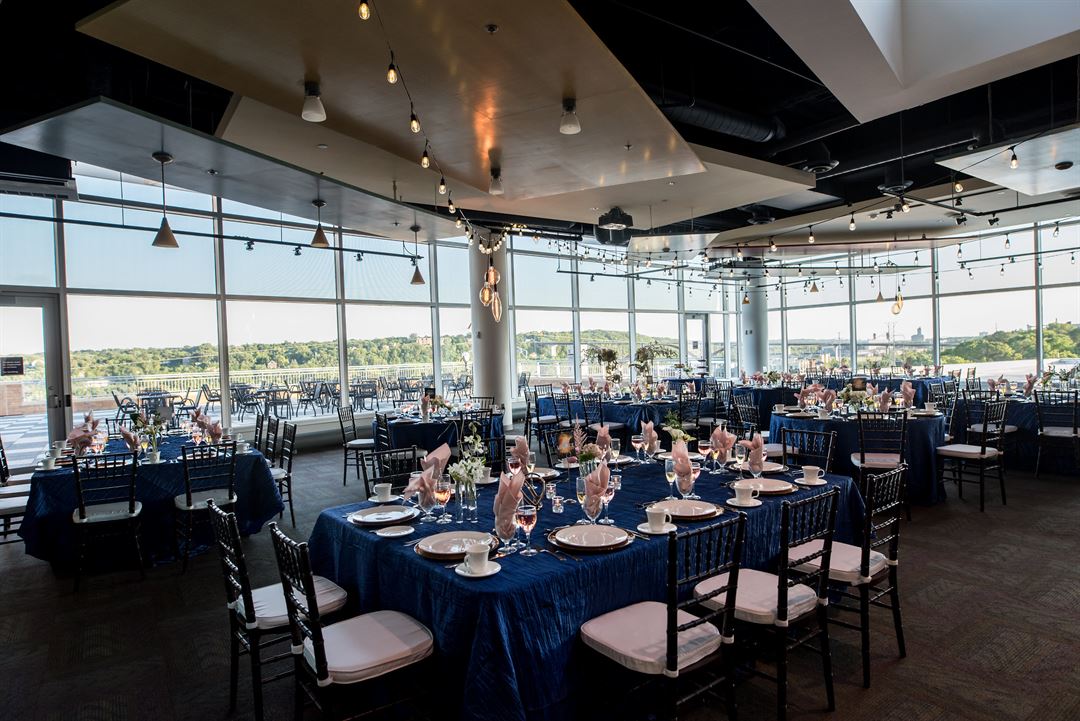
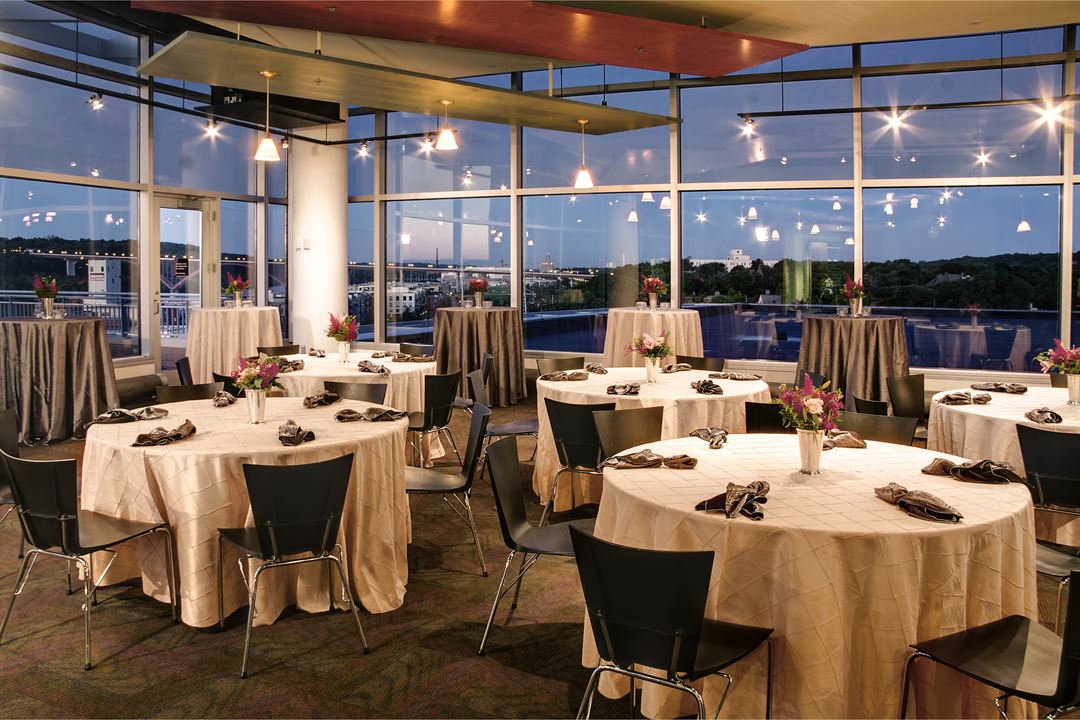
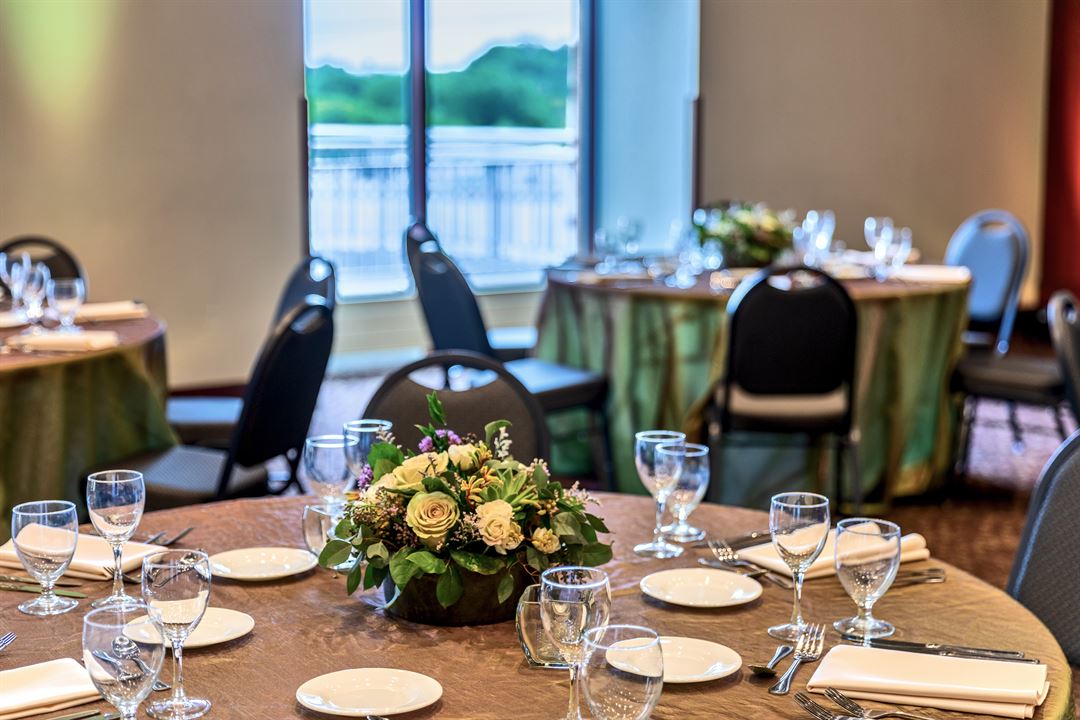
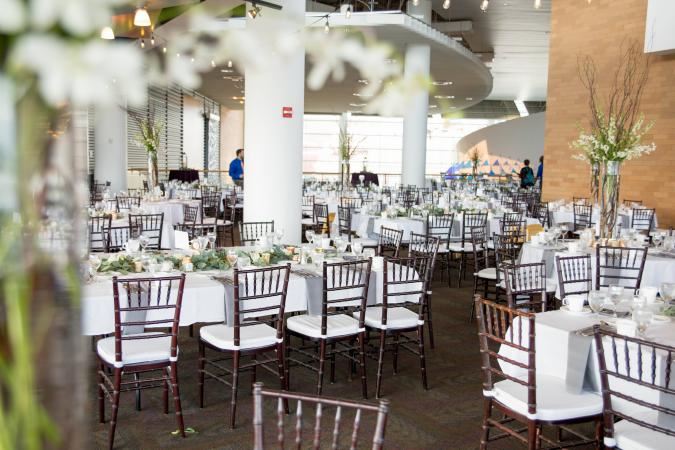



















Science Museum Of Minnesota
120 Kellogg Blvd W, Saint Paul, MN
1,200 Capacity
Whatever your occasion, the Science Museum is the perfect place to celebrate it. Our location offers stunning views of the Mississippi River and historic Saint Paul skyline. Our six event spaces are just right for everything from intimate meetings to 1,200-person galas. We’re also within walking distance of lots of hotels and our attached parking garage makes it easy for guests to arrive in style. We even offer an outstanding in-house catering service that will craft whatever menu you need to keep everyone happy and satisfied.
Availability (Last updated 11/21)
Event Spaces
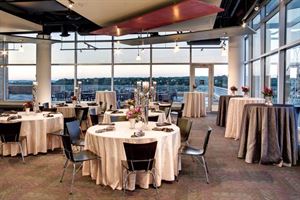
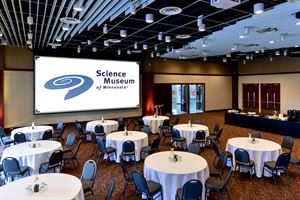
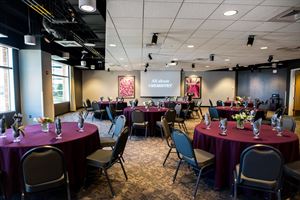
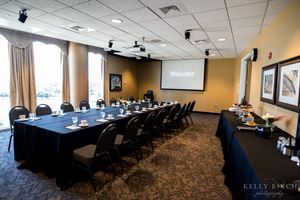
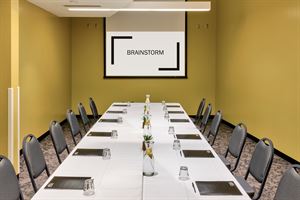

Recommendations
Wedding Reception Venue
— An Eventective User
from Coon Rapids, MN
We were so pleased with the Science Museum of MN (SMM) for our daughter's wedding reception. We had several pre-event meetings: one with the catering staff so that we could have a 'tasting' of different entrees from which we could select for the reception dinner and another to be sure they understood what size of room we wanted/needed, how we wanted the room set up, timeline for activities, etc. All SMM staff were extremely professional and courteous. On the day of the event, everything went off without a hitch! The SMM staff even accommodated several plan changes at the last minute with aplomb. The waitstaff were very unobstrustive and made sure all of our guests had what they needed and wanted. I am certain the service we received at SMM for this event created extremely positive memories for my daughter and new son-in-law.
You do need to plan to spend at least $25 per plate for your guests, but believe me, it is worth every penny! The SMM has several options in terms of room size and will work with you to manage a budget. We also took advantage of their wedding cake caterer and we also took advantage of their audio/visual technology for a portion of the reception entertainment.
In short, we got everything we hoped for and then some! It was fabulous.
Additional Info
Neighborhood
Venue Types
Amenities
- ADA/ACA Accessible
- On-Site Catering Service
- Outdoor Function Area
- Waterview
- Wireless Internet/Wi-Fi
Features
- Max Number of People for an Event: 1200
- Number of Event/Function Spaces: 5
- Total Meeting Room Space (Square Feet): 370,000