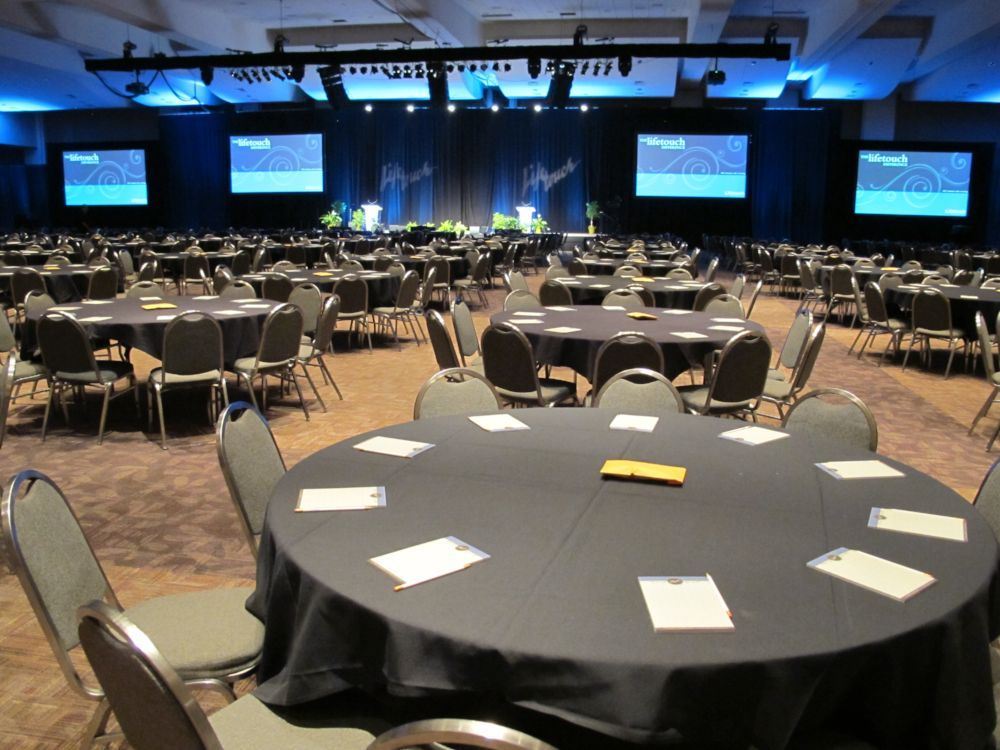
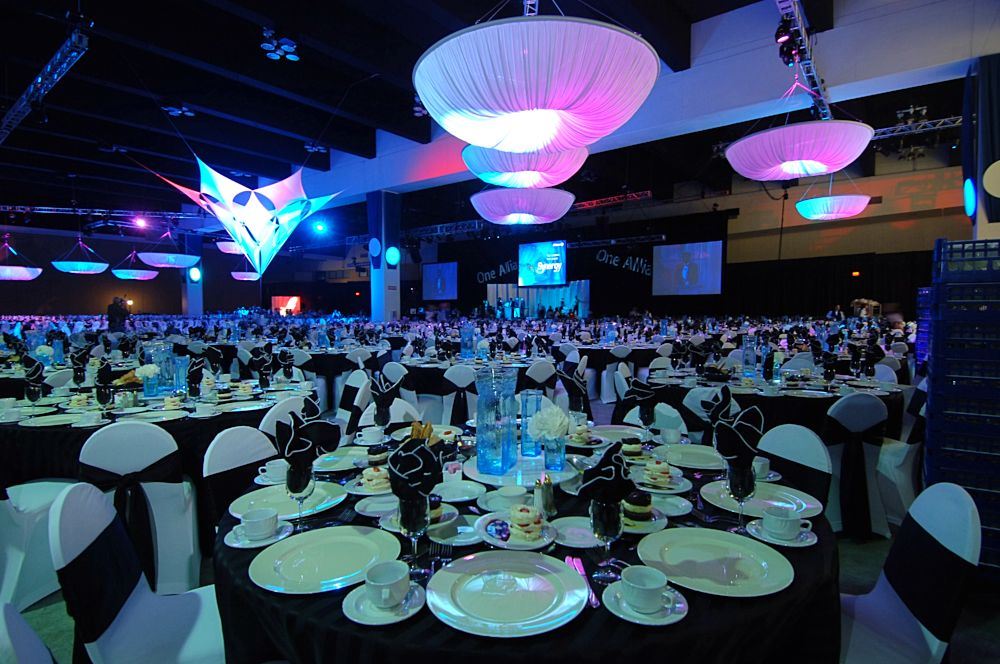
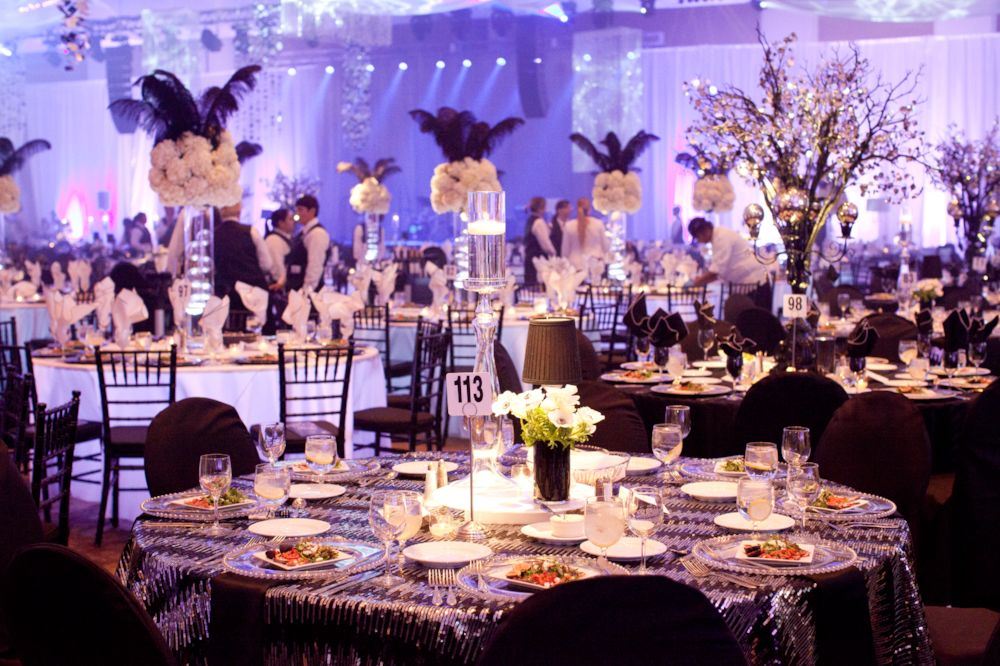

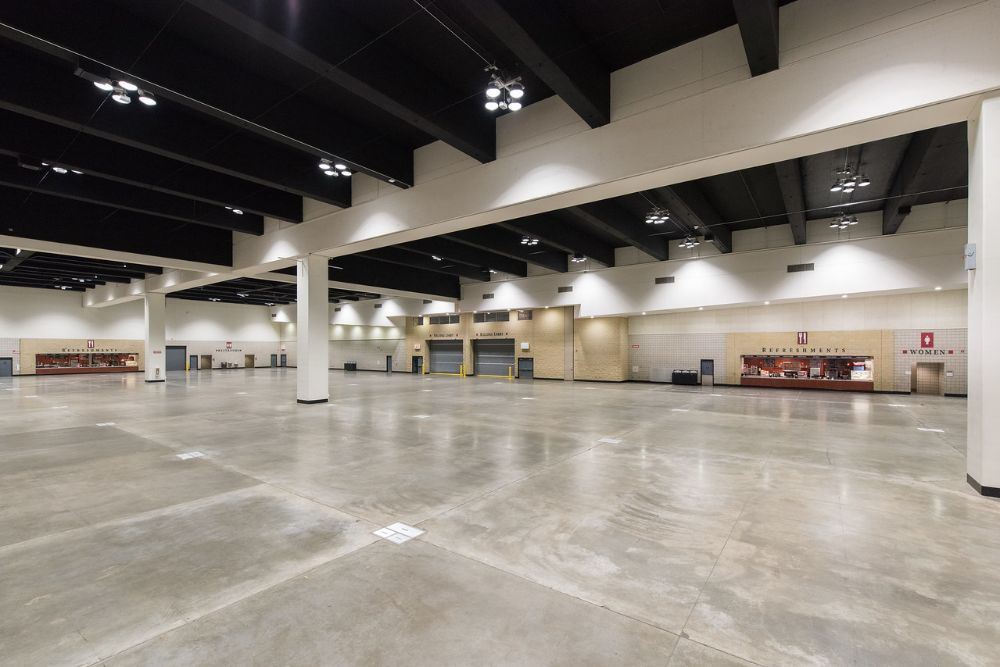









Saint Paul RiverCentre
175 Kellogg Blvd West, Suite 501, Saint Paul, MN
10,000 Capacity
$650 to $3,500 for 50 People
Visit Saint Paul's stunning convention, special event and entertainment venue -- Saint Paul RiverCentre. Saint Paul RiverCentre features 3 versatile exhibit halls, 15 meeting rooms, many with views of the Mississippi River and a 27,000 square foot Grand Ballroom. A perfect blend of easily configurable space, luminous, airy design and top notch customer service creates a perfect location to host a variety of events.
Trade and consumer shows, meetings and conventions, community events, intimate gatherings and lavish galas all have a home within Saint Paul RiverCentre. Saint Paul RiverCentre is also home to the Legendary Roy Wilkins Auditorium with seating for 5,500 or approximately 44,800 square feet of exhibit space. Xcel Energy Center, the city’s 18,000 seat arena and entertainment complex is also connected to Saint Paul RiverCentre.
Event Pricing
Catering Options Starting At
10,000 people max
$13 - $70
per person
Event Spaces
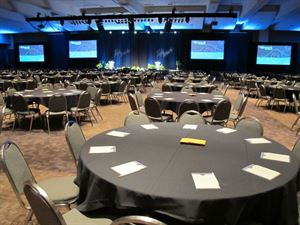
General Event Space
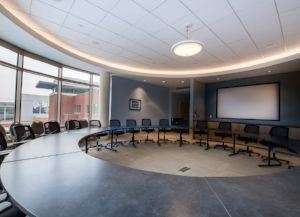
General Event Space
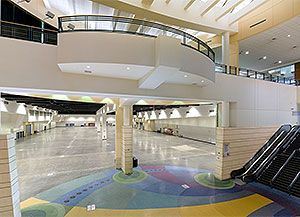
General Event Space
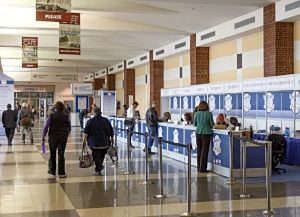
General Event Space
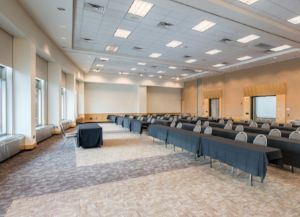
General Event Space
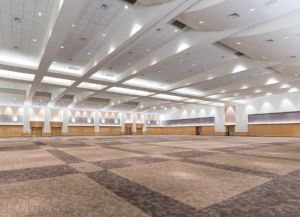
General Event Space
Additional Info
Neighborhood
Venue Types
Amenities
- ADA/ACA Accessible
- Fully Equipped Kitchen
- On-Site Catering Service
- Outdoor Function Area
- Wireless Internet/Wi-Fi
Features
- Max Number of People for an Event: 10000
- Number of Event/Function Spaces: 45
- Total Meeting Room Space (Square Feet): 162,299
- Year Renovated: 1986