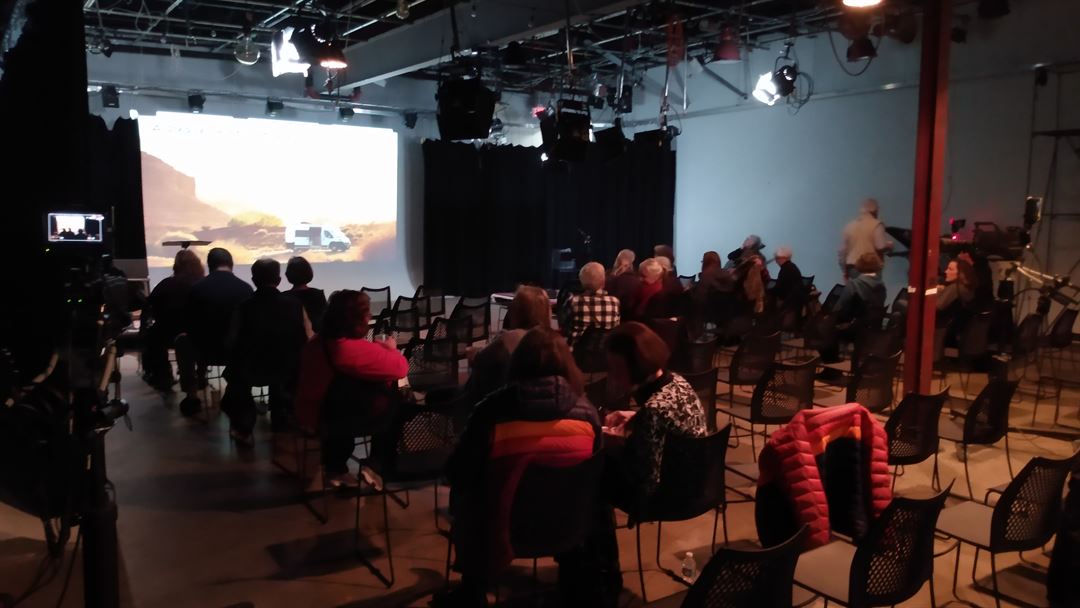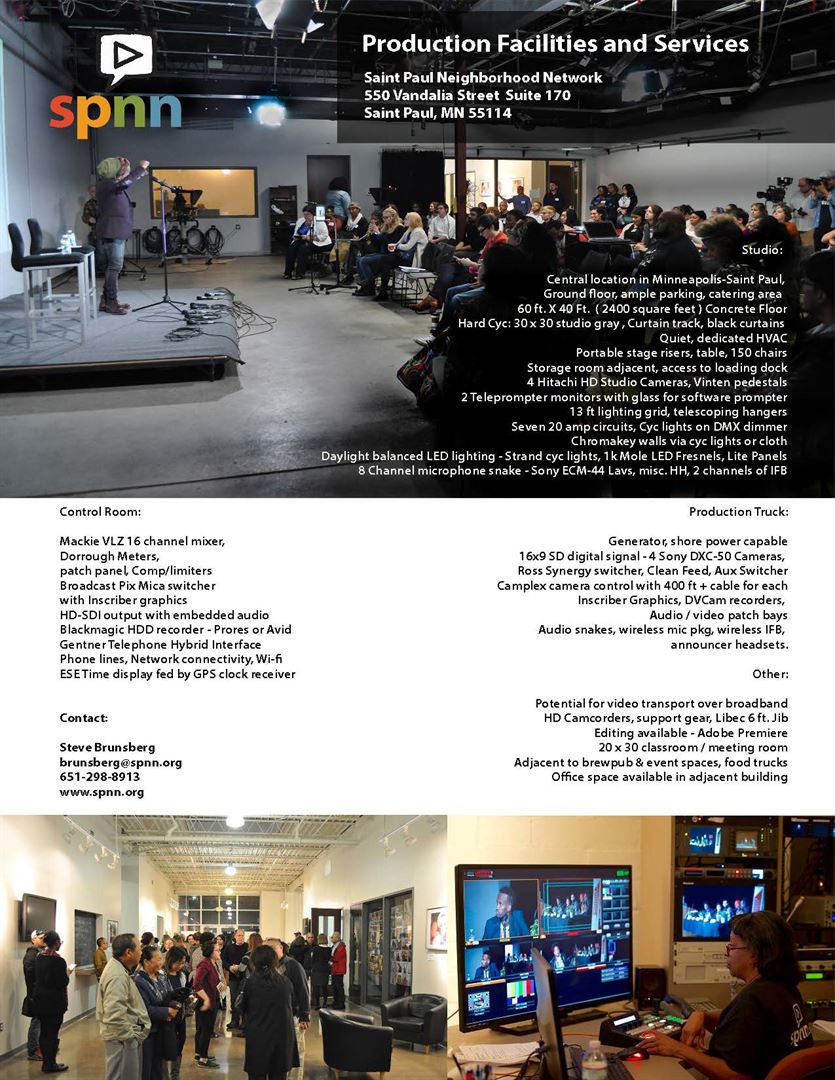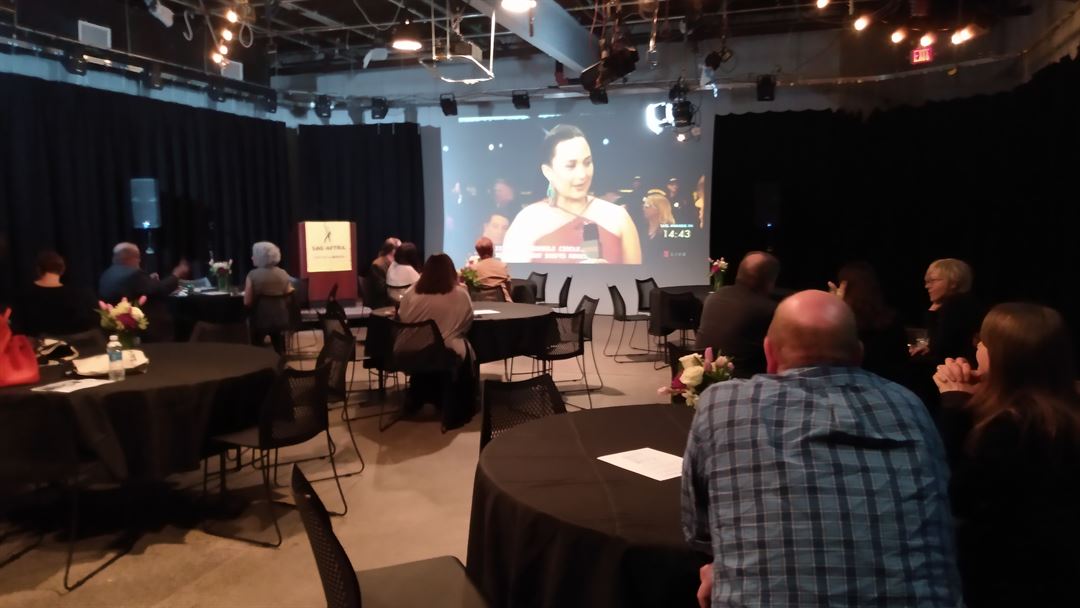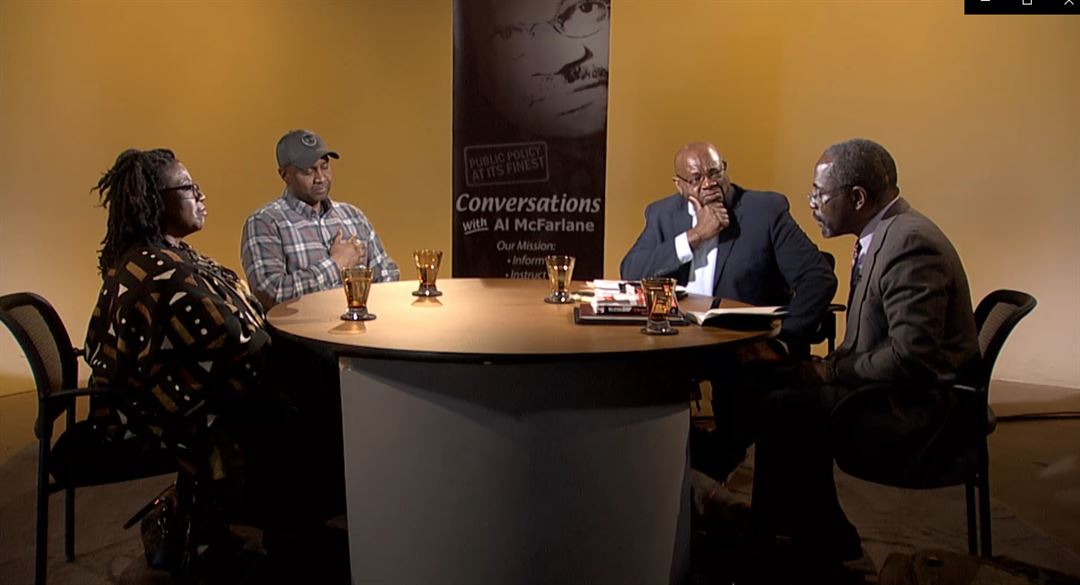













Saint Paul Neighborhood Network
550 Vandalia Street, suite 170, Saint Paul, MN
160 Capacity
$300 to $560 / Meeting
SPNN is a Community Media Center located where St. Paul and Minneapolis meet - our studio and classrooms are available for meetings, events, classes and screenings. We seat 160 people and a small catering kitchen, parking, restrooms and other amenities.
Event Pricing
Classroom Rental
160 people max
$75 - $100
per hour
Gallery Rental
160 people max
$100 - $120
per hour
Studio Rental
200 people max
$120 - $140
per hour
Event Spaces



Additional Info
Neighborhood
Venue Types
Amenities
- ADA/ACA Accessible
- Outside Catering Allowed
- Wireless Internet/Wi-Fi
Features
- Max Number of People for an Event: 160
- Number of Event/Function Spaces: 2
- Special Features: Large television studio/event room is well equipped for meetings, screeings, events.
- Total Meeting Room Space (Square Feet): 3,000
- Year Renovated: 2017