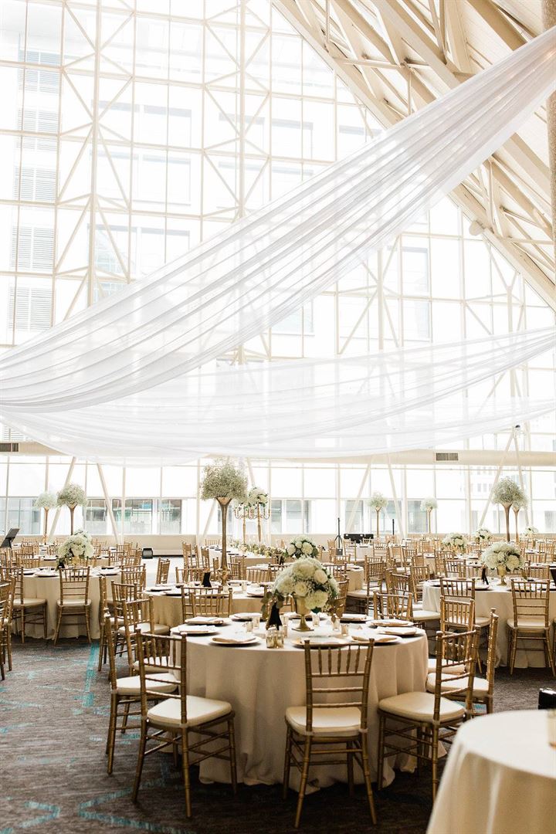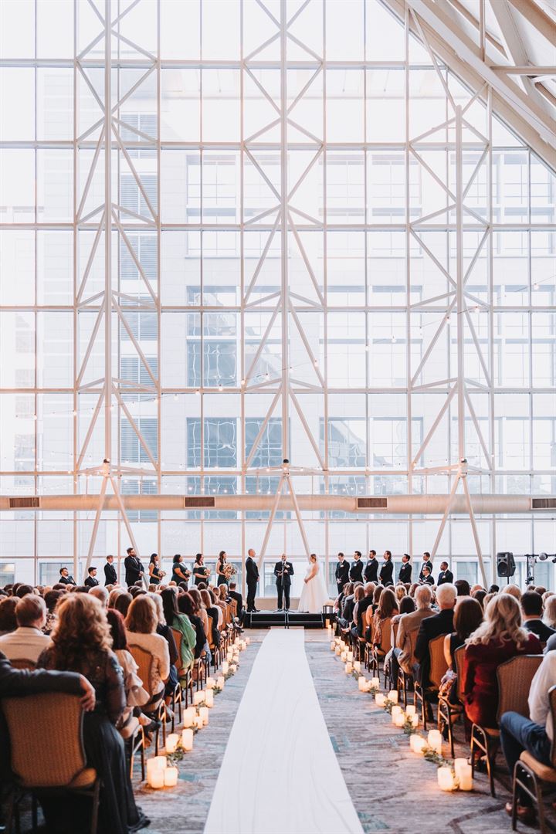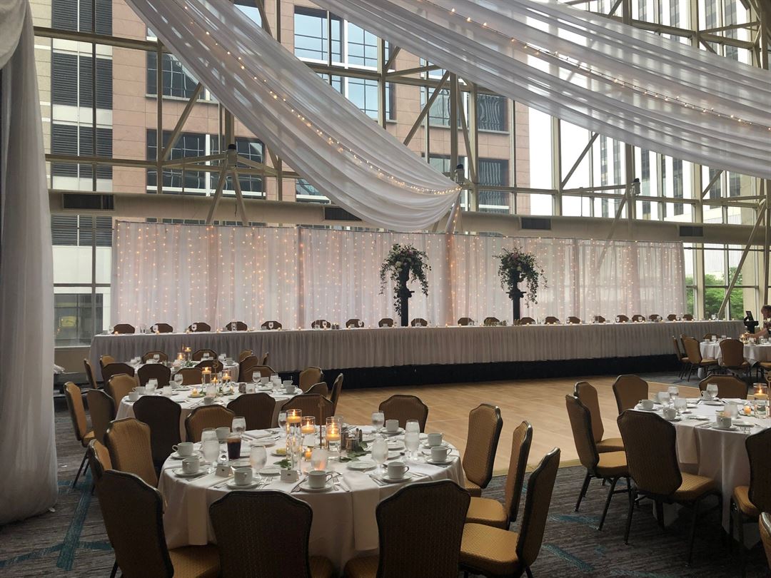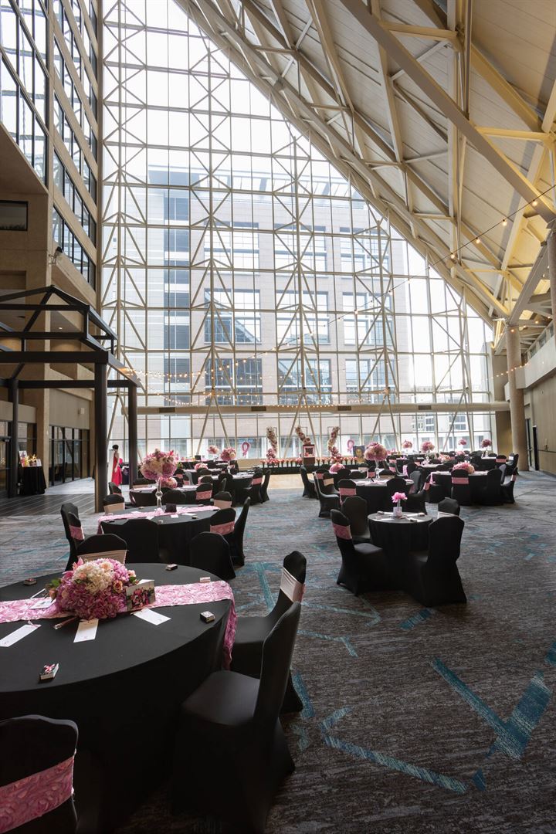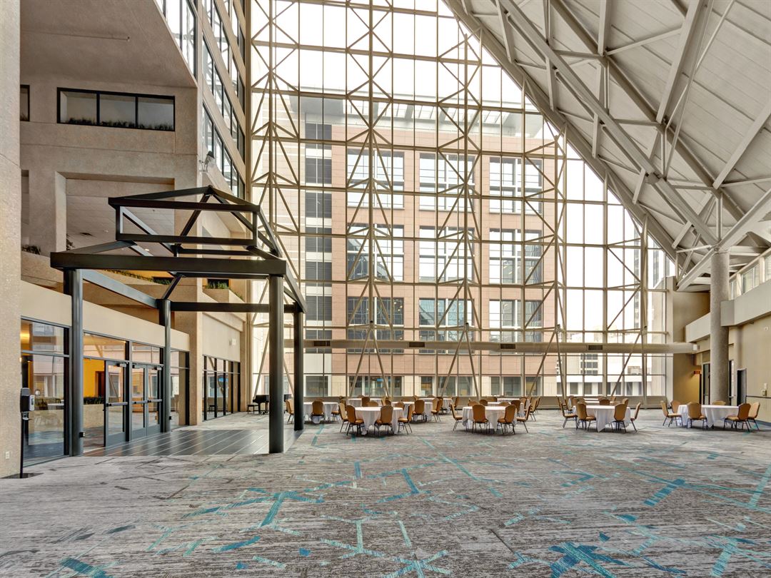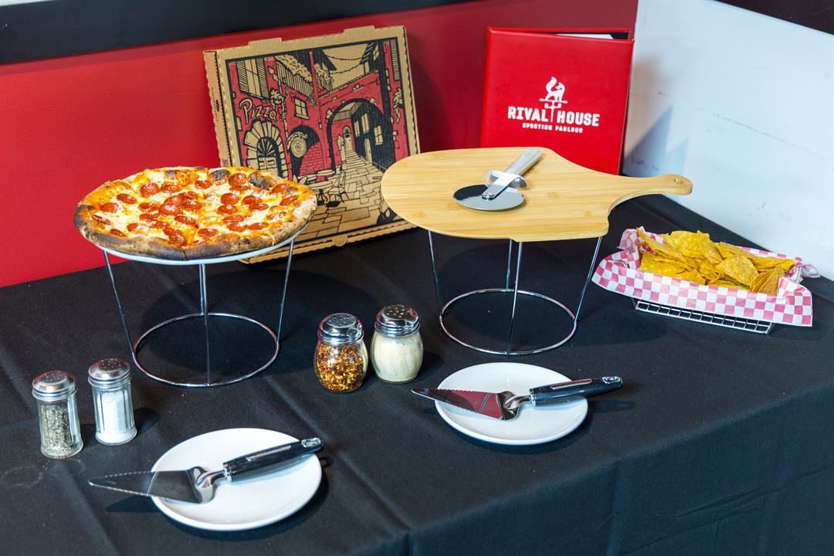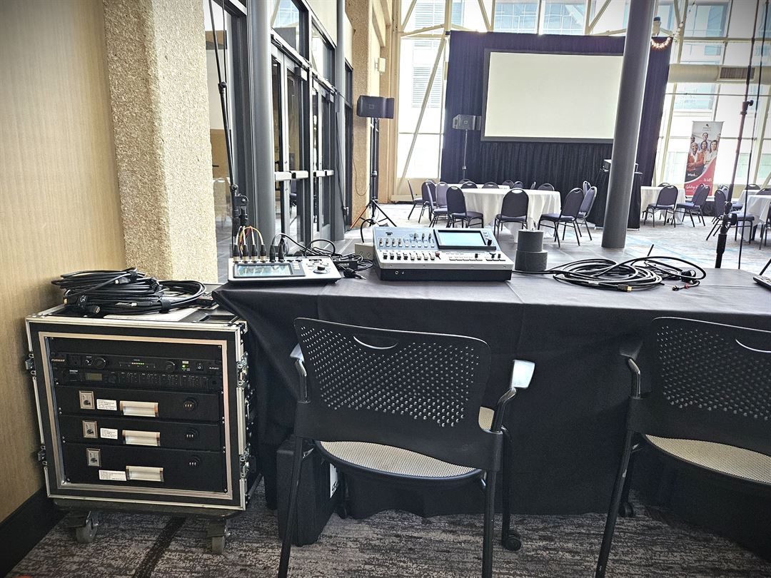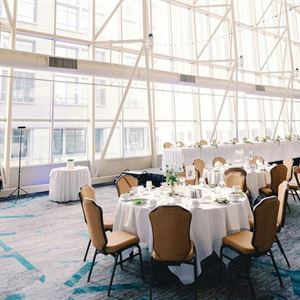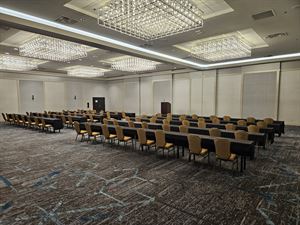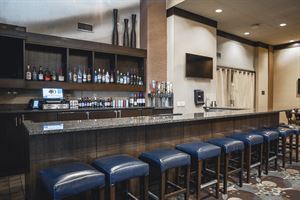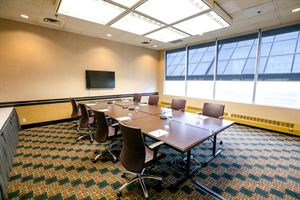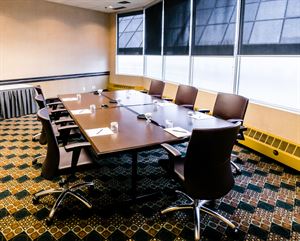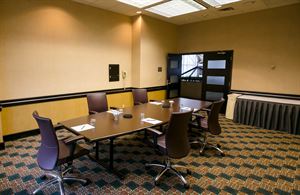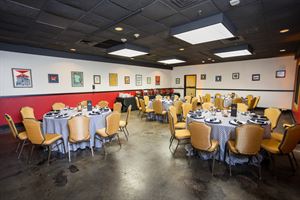DoubleTree By Hilton Hotel St Paul Downtown
411 Minnesota Street, Saint Paul, MN
651-291-8800
Capacity: 350 people
About DoubleTree By Hilton Hotel St Paul Downtown
DoubleTree By Hilton Hotel St Paul Downtown is an ideal event venue for both corporate and social gatherings.
Guests can enjoy the contemporary and luxurious amenities that this hotel has to offer.
The hotel offers a variety of event spaces from intimate boardroom gatherings to grand receptions with up to 300 guests.
Our crown jewel meeting venue is the 4500 Sq. Ft. Grand Atrium located inside an 11-story glass atrium!
Attached to our Grand Atrium is our 4000 Sq. Ft. Town Square Ballroom with high ceilings and unobstructed views.
The DoubleTree by Hilton features:
Thoughtfully created food and beverage offerings.
Experience event staff to assure all of your event plans are met and exceeded.
The hotel also offers convenient access to downtown St. Paul and Minneapolis.
With its convenient location and array of performance spaces, DoubleTree By Hilton Hotel St Paul Downtown is an excellent venue for any occasion.
Event Pricing
Rival Room
Attendees: 0-100
| Pricing is for
all event types
Attendees: 0-100 |
$200 - $500
/event
Pricing for all event types
Town Grill Bar
Attendees: 0-100
| Pricing is for
all event types
Attendees: 0-100 |
$200 - $500
/event
Pricing for all event types
Event Space for Fundraisers
Attendees: 0-350
| Deposit is Required
| Pricing is for
parties
only
Attendees: 0-350 |
$500 - $2,000
/event
Pricing for parties only
2024 Holiday Parties
Attendees: 0-350
| Pricing is for
parties
only
Attendees: 0-350 |
$49 - $75
/person
Pricing for parties only
Town Square Ballroom
Attendees: 0-350
| Deposit is Required
| Pricing is for
all event types
Attendees: 0-350 |
$200 - $1,000
/event
Pricing for all event types
Grand Atrium and Ballroom
Attendees: 0-350
| Deposit is Required
| Pricing is for
all event types
Attendees: 0-350 |
$500 - $2,000
/event
Pricing for all event types
Key: Not Available
Availability
Last Updated: 3/4/2025
Select a date to Request Pricing
Event Spaces
Grand Atrium
Town Square Ballroom
Town Grill Bar
Irvine Board Room
Cedar Board Room
Como Board Room
Rival Room
Rice Room
Mears Room
Mounds Room
Neighborhood
Venue Types
Amenities
- ADA/ACA Accessible
- Full Bar/Lounge
- Fully Equipped Kitchen
- Indoor Pool
- On-Site Catering Service
- Wireless Internet/Wi-Fi
Features
- Max Number of People for an Event: 350
- Number of Event/Function Spaces: 10
- Total Meeting Room Space (Square Feet): 12,000
- Year Renovated: 2017
