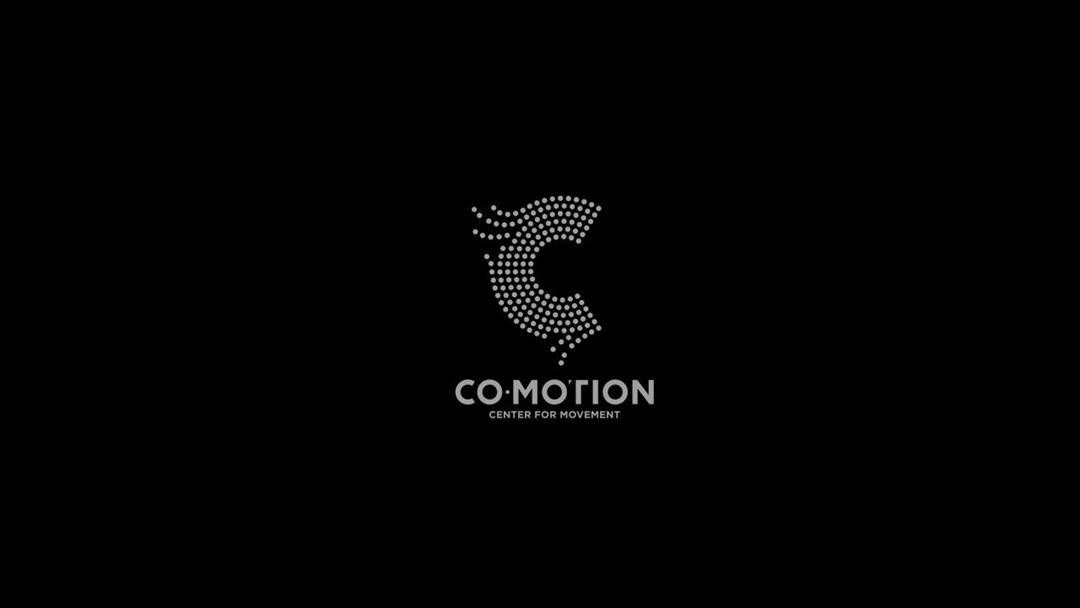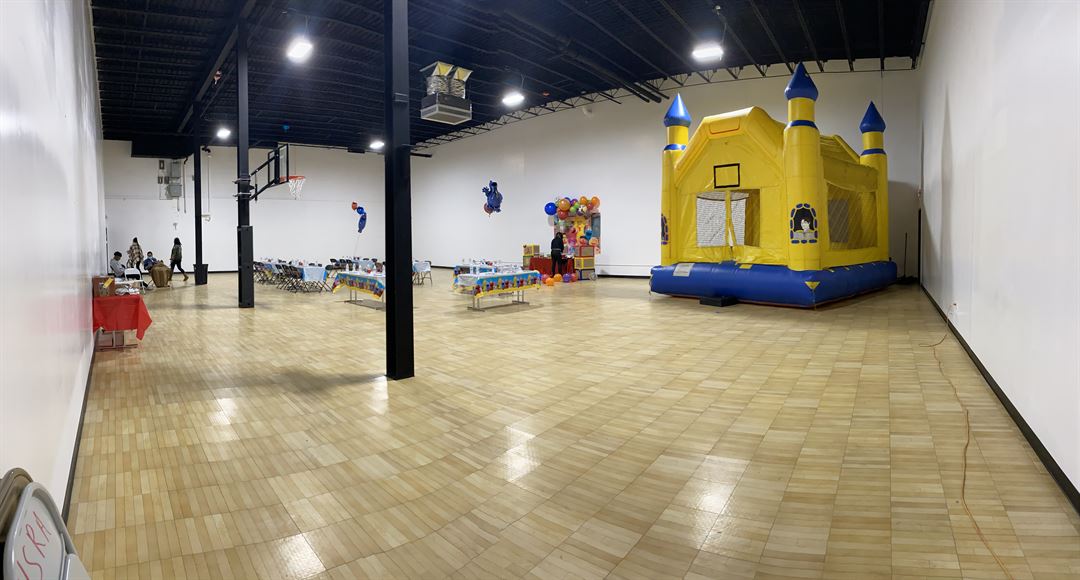

Co·Motion: Center for Movement
655 Fairveiw Ave N, Saint Paul, MN
50 Capacity
$800 / Event
4,000 plus sq. ft. of a performance venue space. Conveniently, located between St. Paul and Mpls. The building is four blocks from the Green Line Light Rail and has a bus line stop in front. Plenty of off street parking (100+ spaces).
The purpose of our venue is to primary for non-profit or for-profit arts and athletic groups. Secondly, for groups engaged in community centered work to use the space for fundraisers, community events, galas, art showings, etc.... Thirdly, for wedding parties, business conferences and such.
You will need to provide your own lighting and sound equipment. At this point, the space is not a completed black box. We are planning for the space to be a completed black box by Spring 2020. By then it should have theatre sound, lighting, and flexible flooring options. For now, the space is four 20 ft. high walls and ceiling and a concrete floor with 3 doors. However, it is huge space. Come and create, entertain, and do good!
Event Pricing
Daily Rental
$800 per event
Event Spaces





Additional Info
Neighborhood
Venue Types
Amenities
- ADA/ACA Accessible
- Outside Catering Allowed
- Wireless Internet/Wi-Fi
Features
- Max Number of People for an Event: 50
- Number of Event/Function Spaces: 5
- Total Meeting Room Space (Square Feet): 4,000
- Year Renovated: 2020