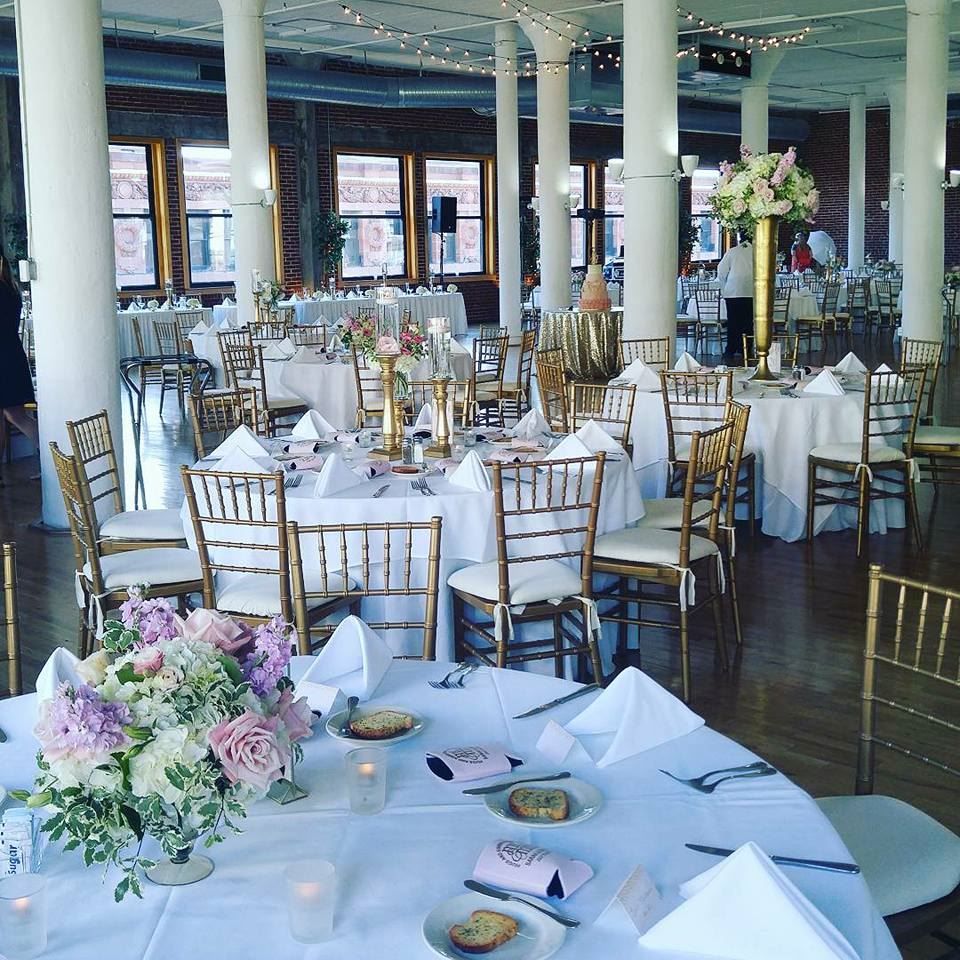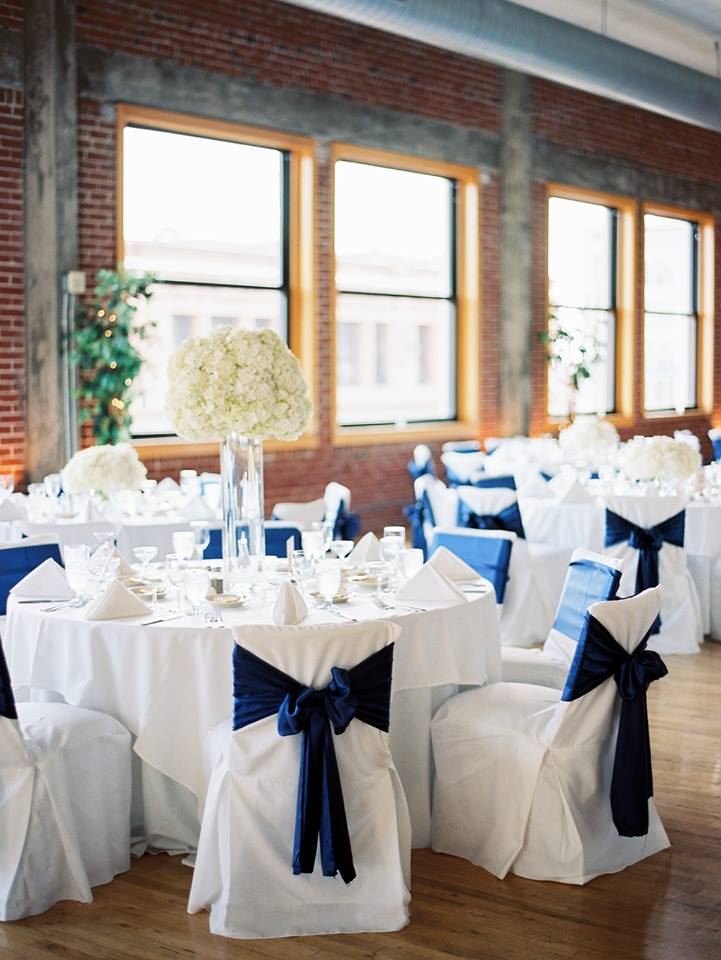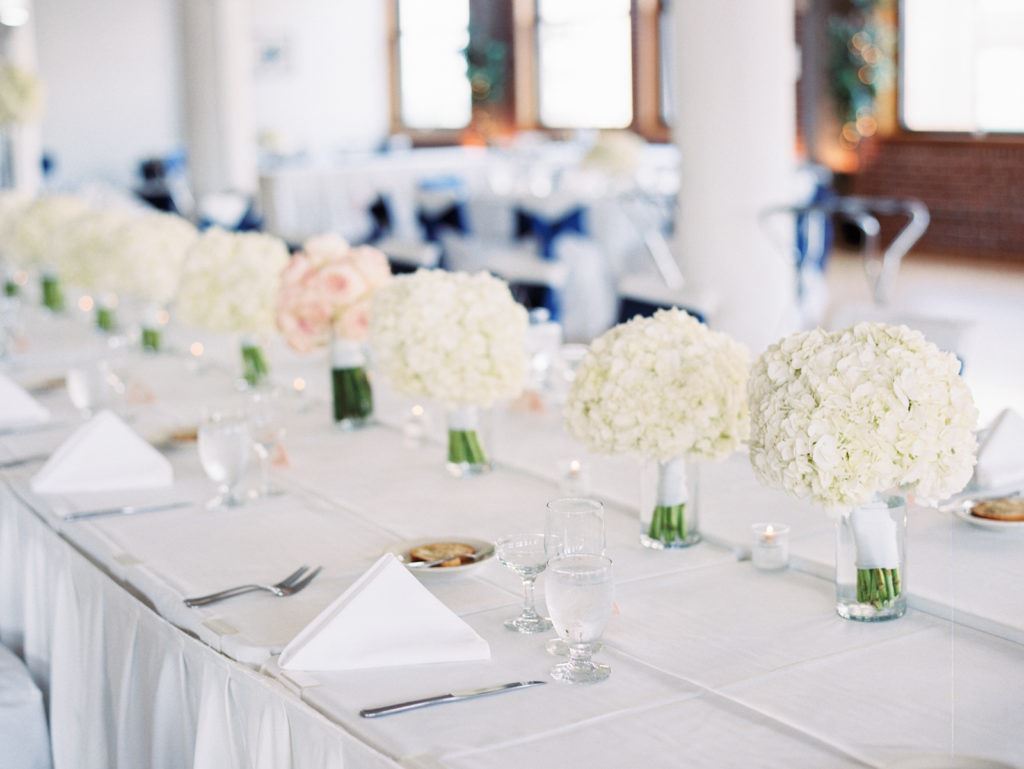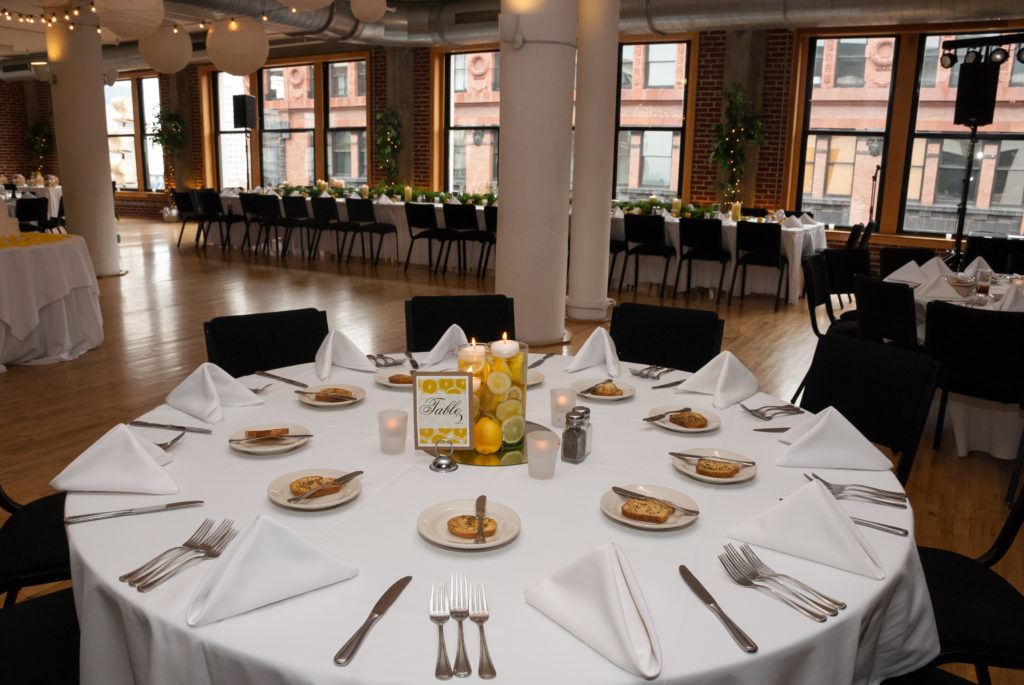




























Windows On Washington
1601 Washington Ave, Saint Louis, MO
400 Capacity
Windows On Washington®, LLC is a food and beverage company catering events, celebrations and functions for clients. While the majority of our business revenue is generated on site, we continue to meet client requests by catering at a variety of locations throughout the greater St. Louis metropolitan area.
Wedding celebrations represent approximately 60% of the receptions we service. The balance of our business is comprised of corporate parties, civic galas, charitable fund raising events, and a variety of private parties. We aggressively strive to maintain and are proud to offer competitively priced event packages for prospective clients from a wide range of budgetary concerns.
Upon individual client requests, we are able to tailor menus that accommodate specific needs and desires. Our pricing appropriately reflects the costs associated with meeting those particular demands
Event Pricing
Rehearsal Dinner
410 people max
Call for Price
Special Corporate Cocktail
800 people max
Call for Price
Special Corporate Dinner
410 people max
Call for Price
Wedding Special Cocktail Reception
800 people max
Call for Price
Wedding Special Reception
410 people max
Call for Price
Windows Prom Package
800 people max
Call for Price
Event Spaces



Additional Info
Neighborhood
Venue Types
Amenities
- ADA/ACA Accessible
- Full Bar/Lounge
- Fully Equipped Kitchen
- On-Site Catering Service
- Outdoor Function Area
Features
- Max Number of People for an Event: 400
- Total Meeting Room Space (Square Feet): 3