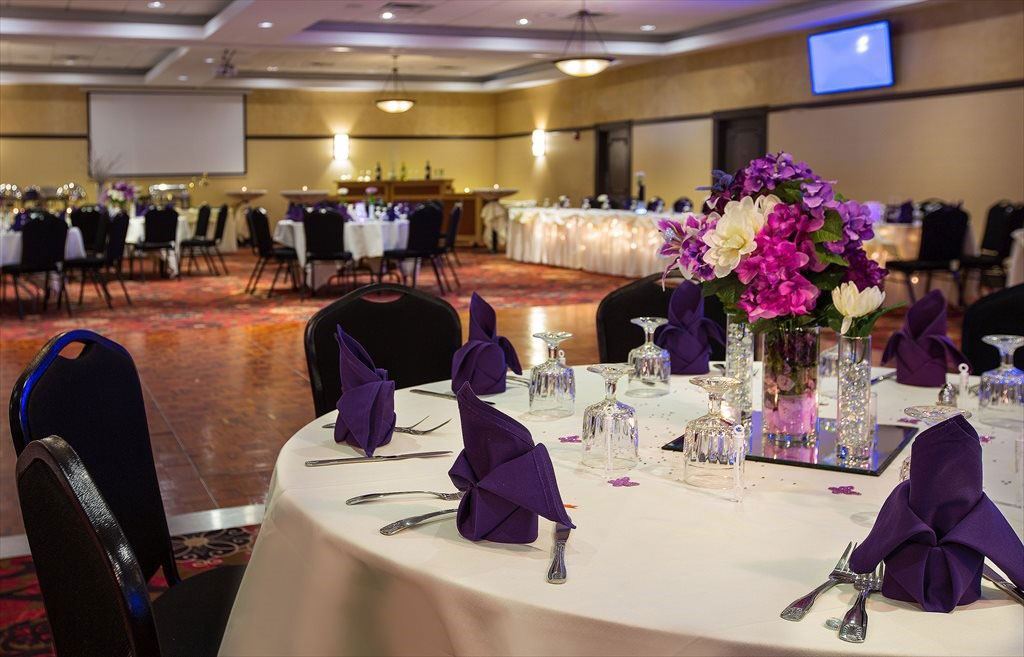
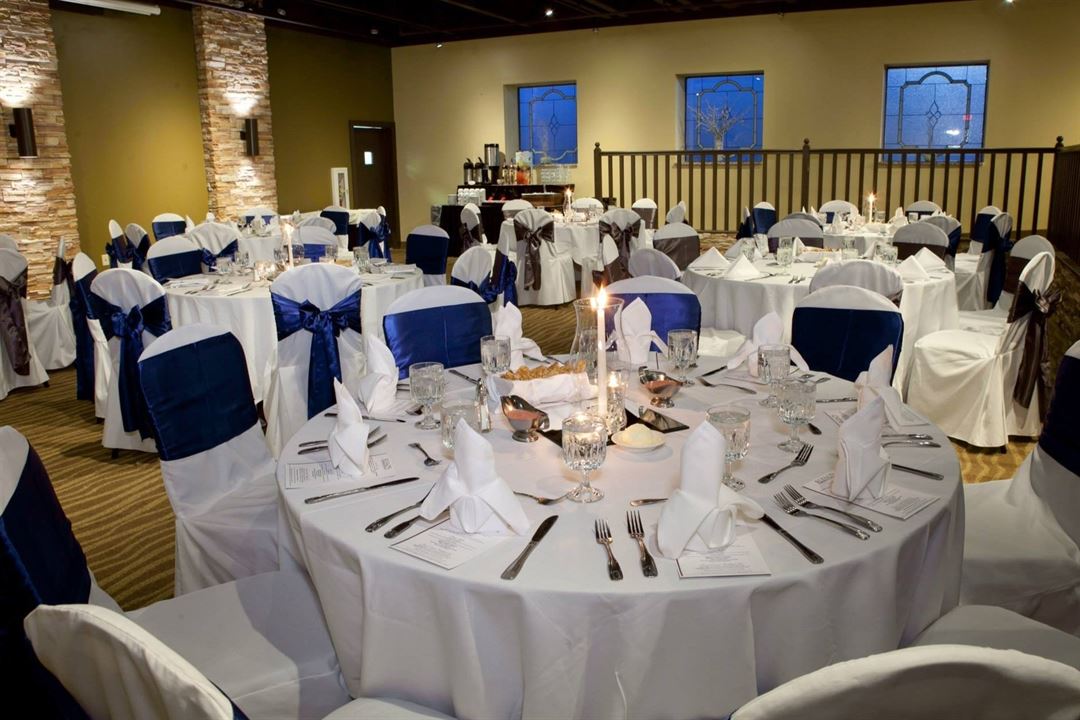
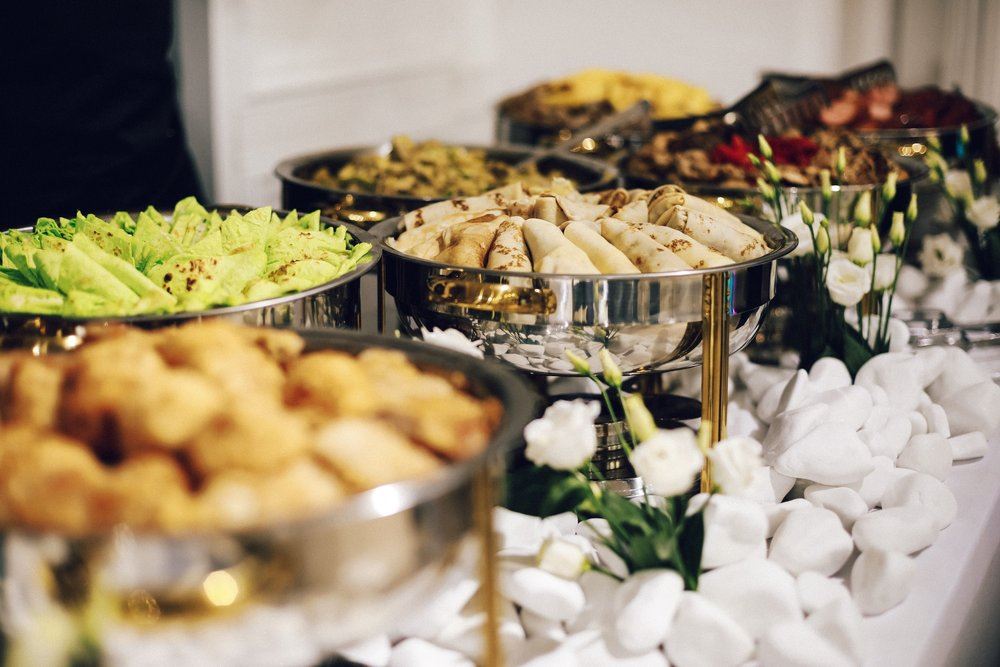
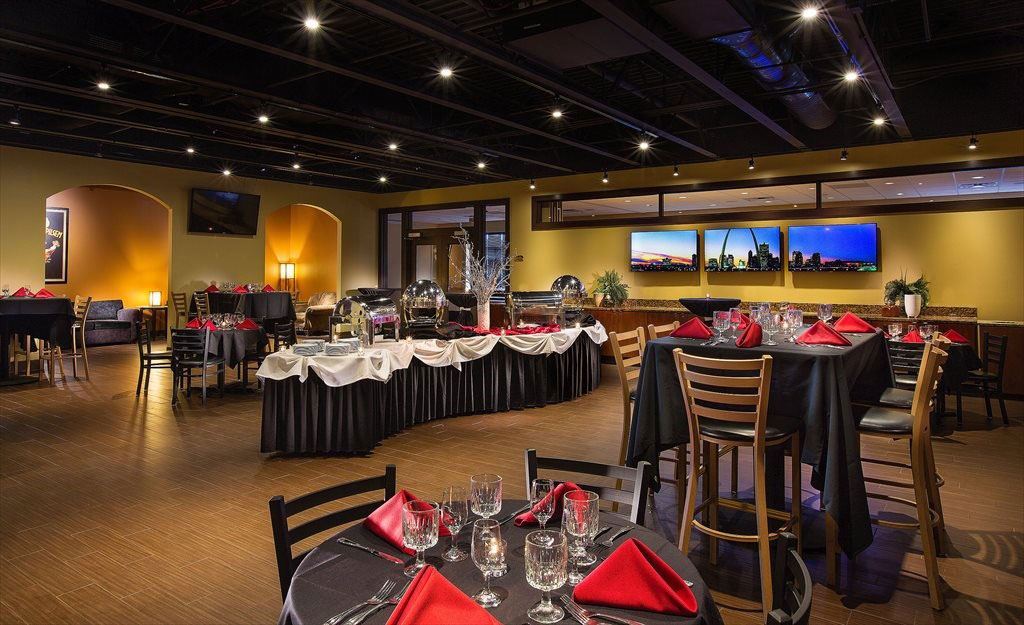
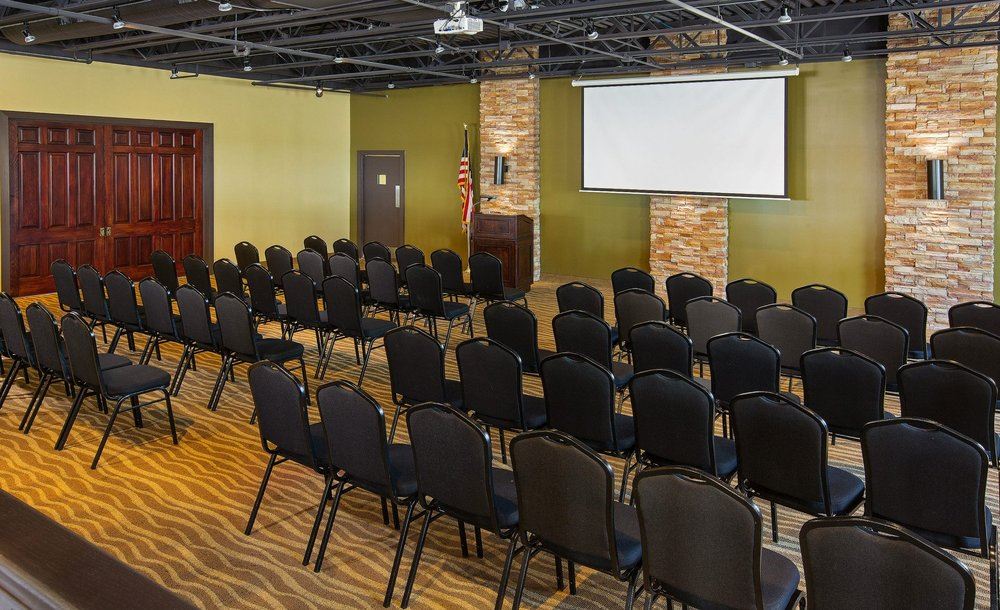





Westport Event Center
12031 Lackland Road, Saint Louis, MO
200 Capacity
$1,000 to $5,500 / Event
Come experience the simple elegance of the Westport Event Center! From wedding receptions, corporate retreats, family reunions and gatherings of any sizes, we are the perfect space for your special event.
Let our event specialists plan a unique event for you with unparalleled service and attention to every detail, big and small!
Event Pricing
Corporate Events
10 - 330 people
$500 - $4,000
per event
Social Events
10 - 330 people
$1,000 - $5,500
per event
Weddings
50 - 330 people
$2,500 - $5,500
per event
Event Spaces
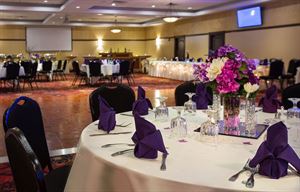
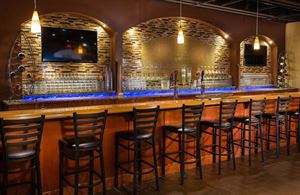
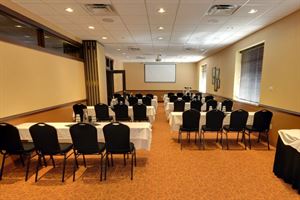
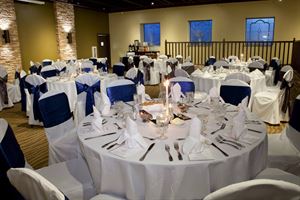
Additional Info
Venue Types
Amenities
- ADA/ACA Accessible
- Outdoor Function Area
- Outdoor Pool
- Outside Catering Allowed
- Wireless Internet/Wi-Fi
Features
- Max Number of People for an Event: 200
- Number of Event/Function Spaces: 8
- Special Features: With 8 different rooms, we can configure the space to be perfect for whatever you need. Whether it is an intimate board meeting or a large wedding reception, we can accommodate them all.
- Total Meeting Room Space (Square Feet): 10,600
- Year Renovated: 2014