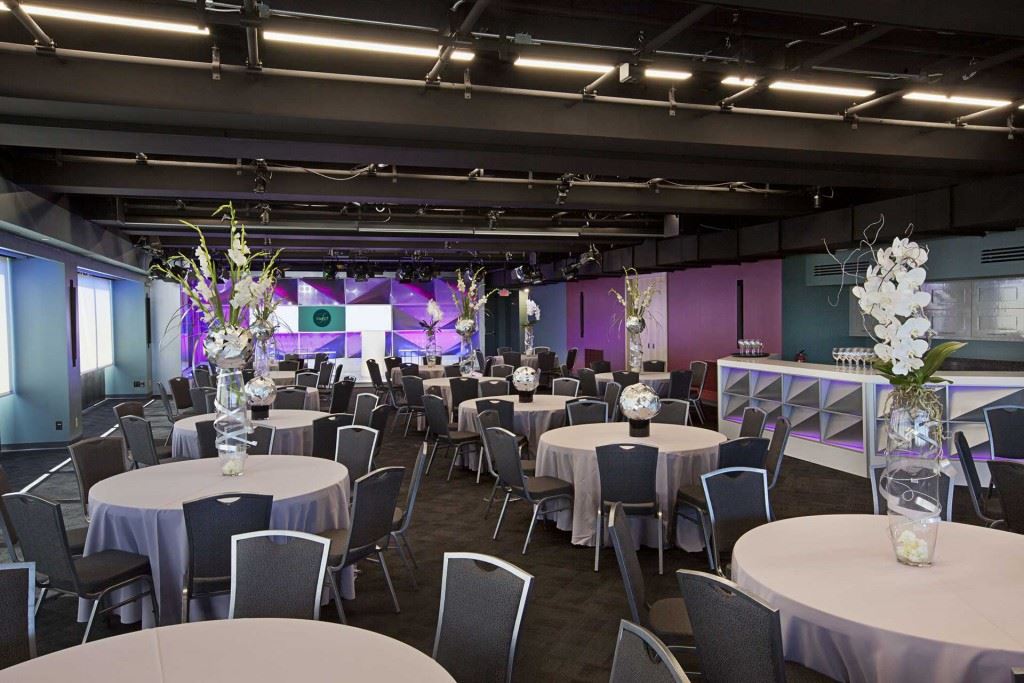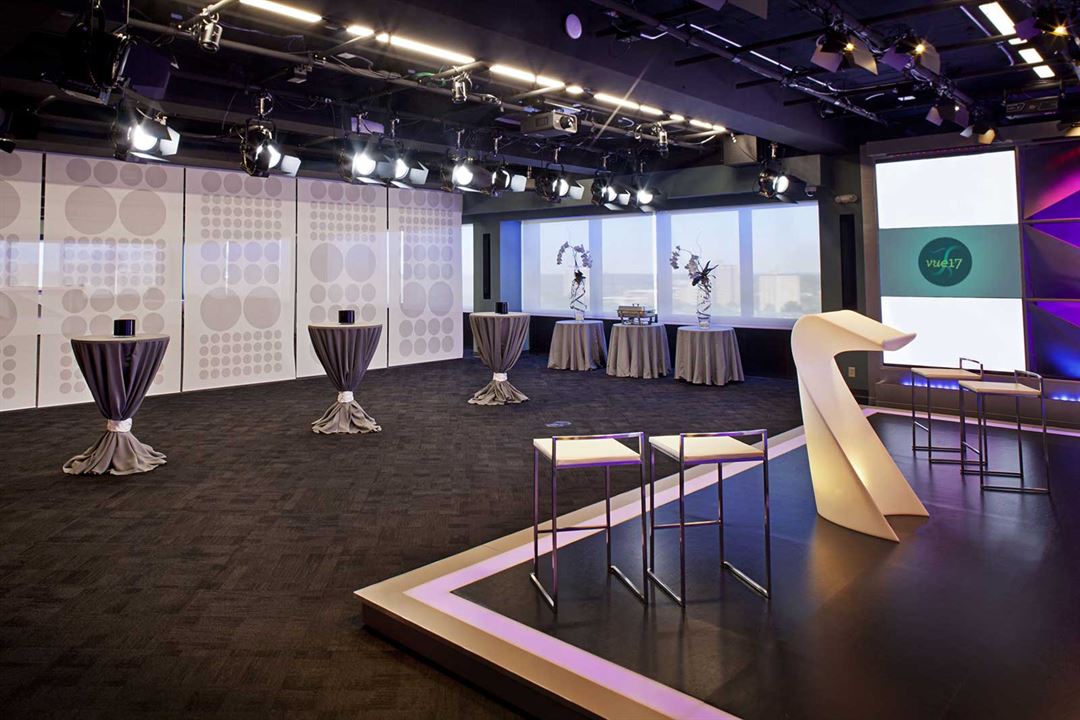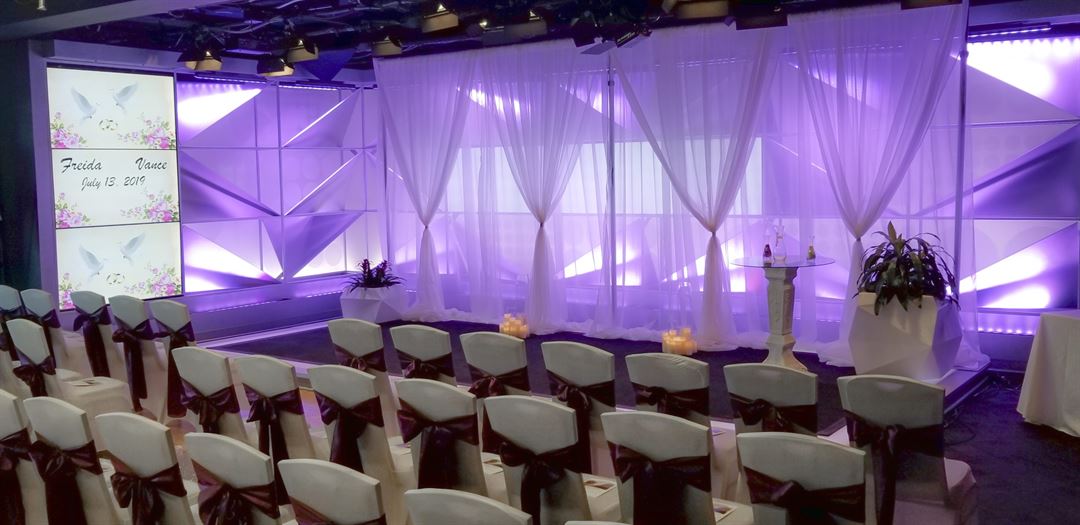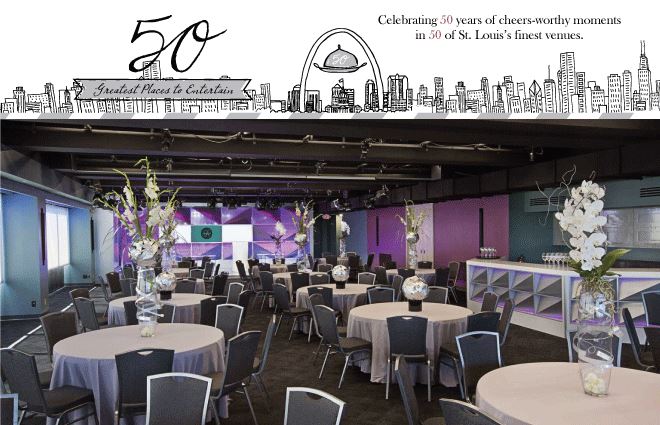
















Vue 17
1034 S Brentwood Blvd, Saint Louis, MO
180 Capacity
$800 to $3,000 / Event
Whether you need a space to celebrate an anniversary, prom, sorority or fraternity event, family reunion, class reunion, birthday, graduation party, bar or bat mitzvah, baby shower, bridal shower or celebration of life recognition event, Vue 17 is truly a special space. Recognized as one of the top venues in the St. Louis area, your family and friends will appreciate the uniqueness and clear panoramic view of downtown St. Louis City, our clean sound system, large elevated stage, customizable color scheme, and professional lighting.
Vue 17 can accommodate up to 150 guests for a seated meal or 200+ for a cocktail style meal with fewer tables.
Event Pricing
Vue 17
180 people max
$800 - $3,000
per event
Event Spaces

Fixed Board Room

Alternate Venue

Alternate Venue

Alternate Venue

Banquet Room
Additional Info
Venue Types
Amenities
- Wireless Internet/Wi-Fi
Features
- Max Number of People for an Event: 180
- Total Meeting Room Space (Square Feet): 4,000