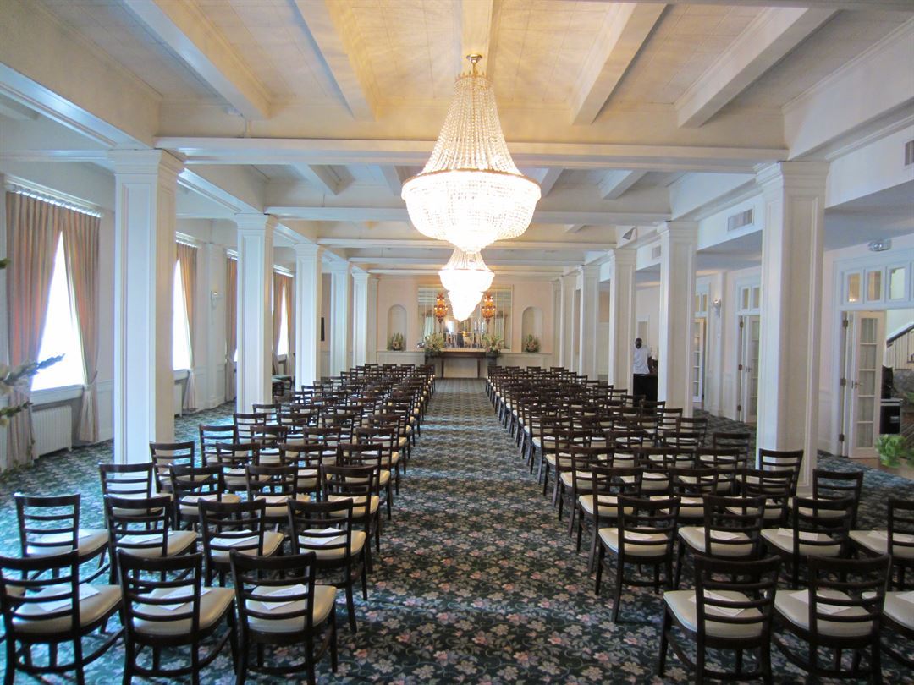
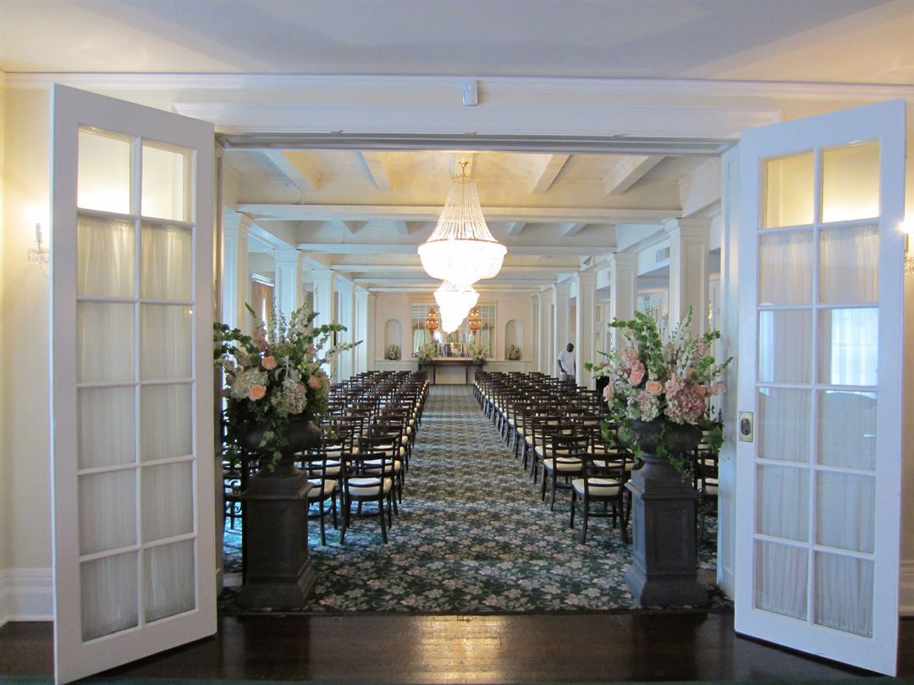
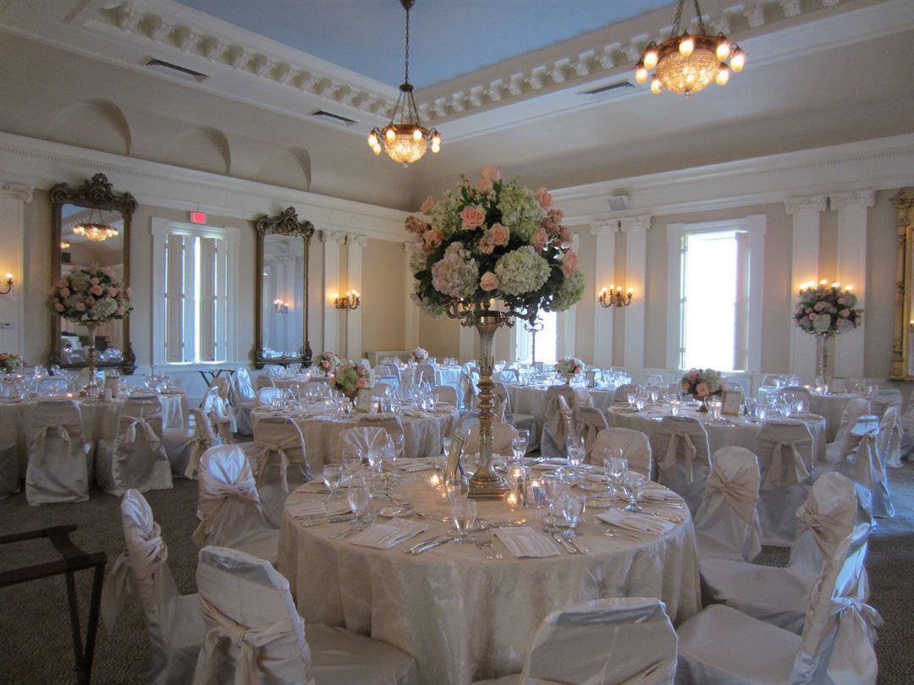
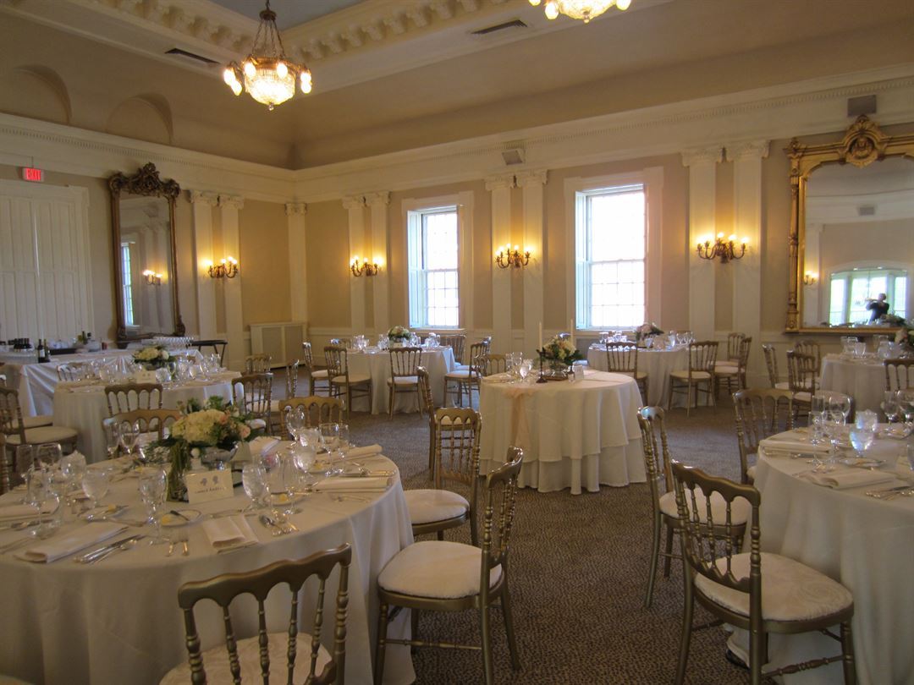
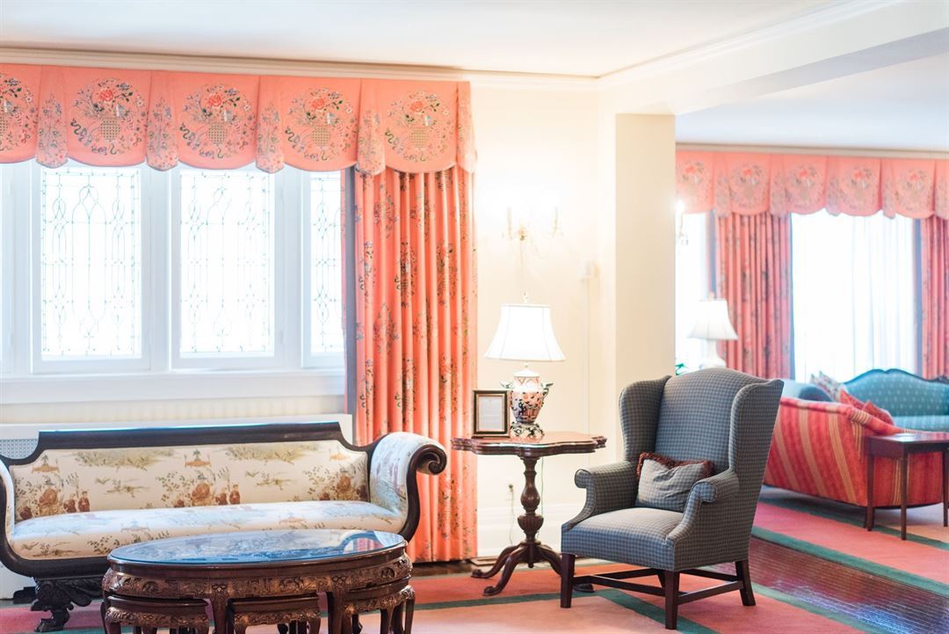




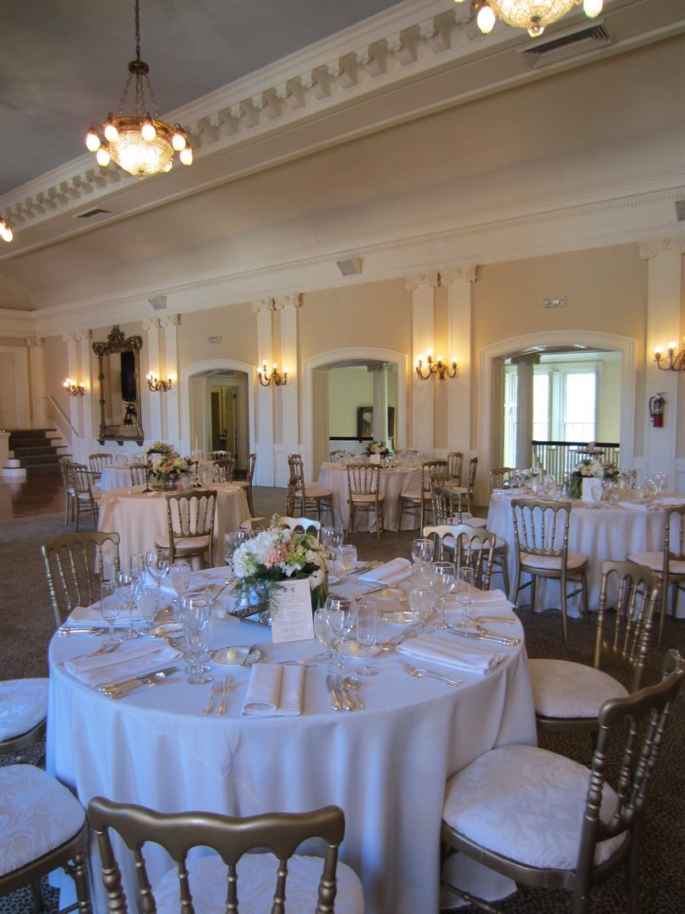
The Saint Louis Woman's Club
4600 Lindell Boulevard, Saint Louis, MO
250 Capacity
$2,750 to $4,500 for 50 Guests
This historic mansion is an ideal venue for entertaining, and with approval by the Board of Governors, we are delighted to open its private Clubhouse for outside events. Many wedding planners choose The Club for its elegance and Old World ambiance, updated over the years with more modern décor. Hosts value the rare privacy afforded by this lovely home. Whether your guest list is large or intimate, we have a variety of rooms for your luncheon, dinner, business meeting, dance, shower or other celebration.
We invite you to consider hosting your next gathering at The Saint Louis Woman’s Club. To arrange a visit and learn how your event might find a home at The Saint Louis Woman’s Club, please make an appointment or speak to our General Manager.
Event Pricing
Entire House Rental
300 people max
$4,500 per event
Main Course Menu
250 people max
$55 - $90
per person
Event Spaces




Additional Info
Neighborhood
Venue Types
Amenities
- ADA/ACA Accessible
- On-Site Catering Service
- Valet Parking
- Wireless Internet/Wi-Fi
Features
- Max Number of People for an Event: 250
- Special Features: Wheelchair lift available at west entrance