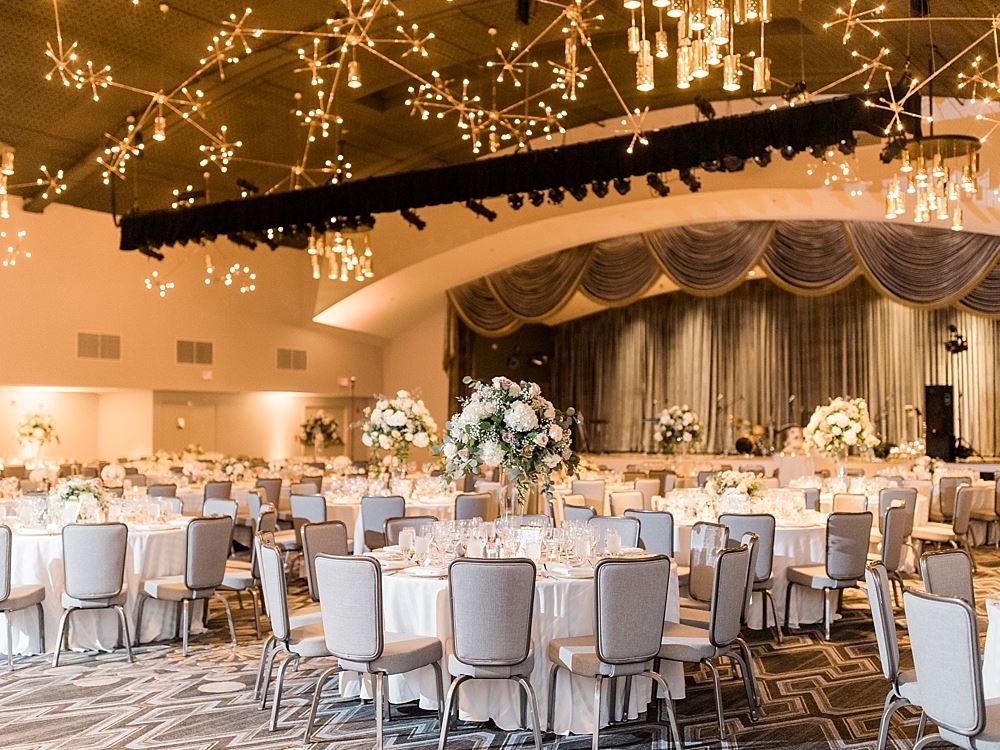
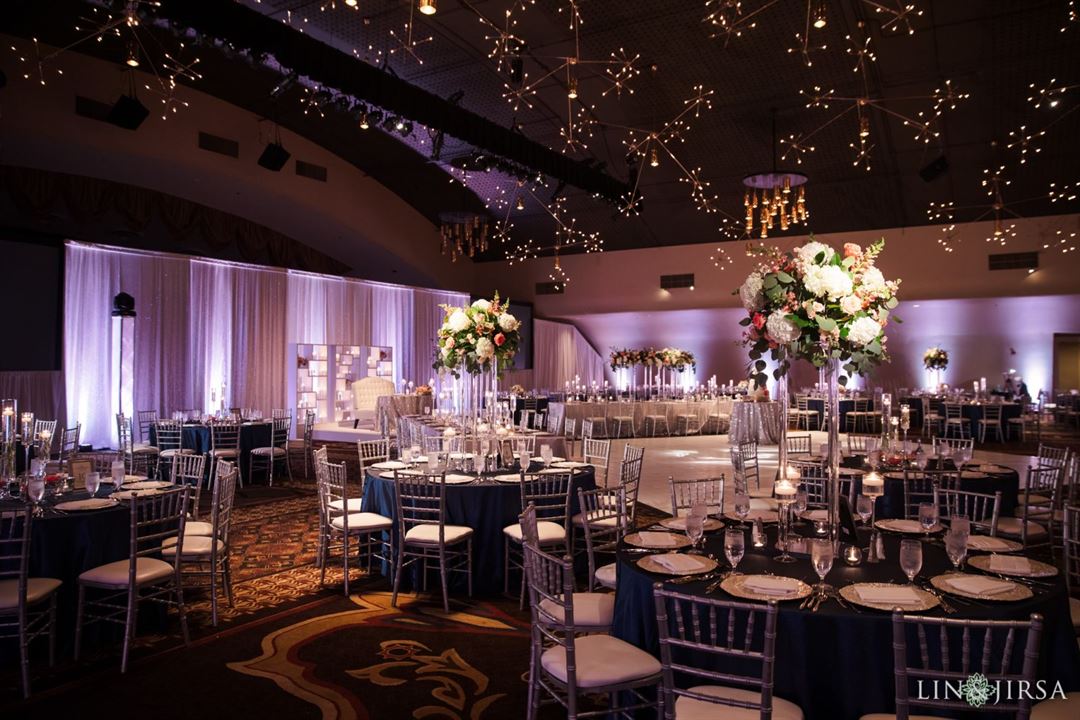


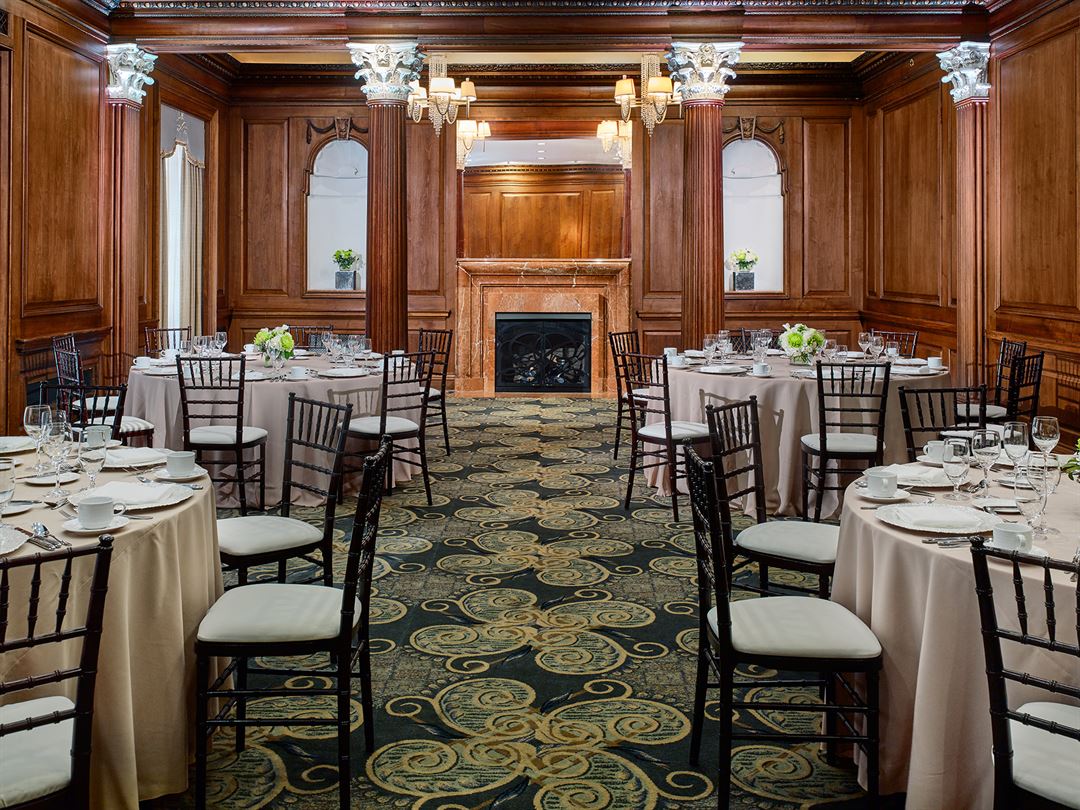























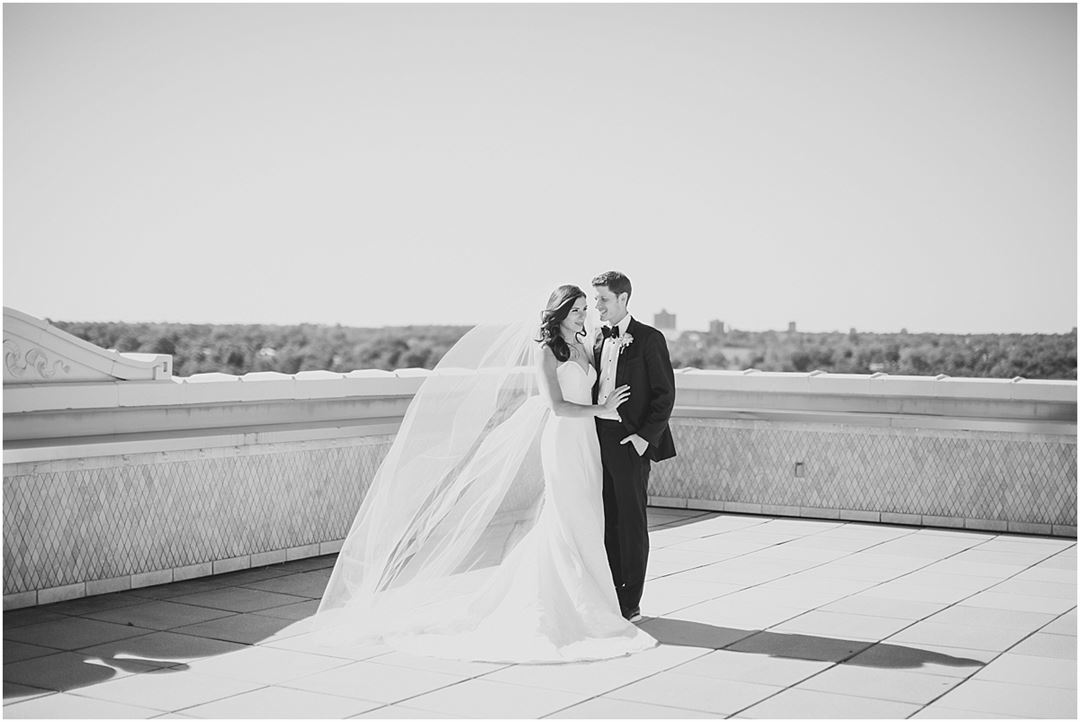
The Royal Sonesta Chase Park Plaza St. Louis
212 N Kingshighway Blvd, Saint Louis, MO
2,000 Capacity
$4,250 to $6,500 for 50 Guests
Celebrate your next special event at the luxurious The Royal Sonesta Chase Park Plaza St. Louis, located in the Central West End. Our exceptional catering staff will attend to every detail of your event. Whether it’s an intimate birthday party, a lavish wedding or a corporate black-tie dinner, our expertise and commitment will deliver a memorable experience.
Choose from our spectacular 11th floor Zodiac or Starlight Ballrooms with dramatic panoramic views of The St. Louis Arch and Forest Park through floor-to-ceiling windows, as well as two adjoining terraces. The Khorassan Ballroom is the largest event space in The Chase Park Plaza. From the expanse of its soaring ceiling to its classically elegant design, everything about this space is impressively distinctive. With over 14,000 square feet of space, Khorassan Ballroom can accommodate up to 2,000 guests reception style and is perfect for meetings, galas, weddings, and other large events.
Event Pricing
Wedding Packages
2,000 people max
$85 - $130
per person
Event Spaces
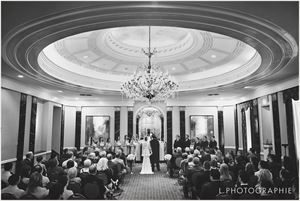
Ballroom
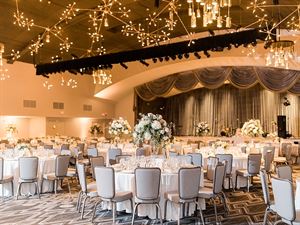
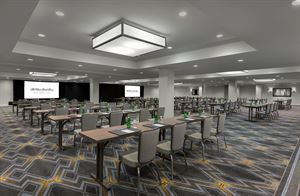
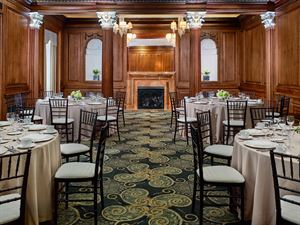
Ballroom
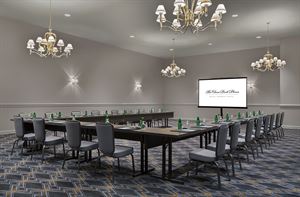
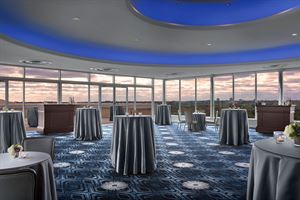
Ballroom

General Event Space
Recommendations
50th Anniversary Party
— An Eventective User
We had an anniversary party on Saturday April 3, 2021 at the Chase Park Plaza. We had worked with the Catering Director, Joy Schmidt, to book and plan the event. She was absolutely the reason everything was perfect. Set up was exactly what we had discussed, the food was very good and the wait staff was excellent; very attentive. If the occasion presented itself in the future, we would book an event at the hotel again.
Additional Info
Neighborhood
Venue Types
Amenities
- ADA/ACA Accessible
- Full Bar/Lounge
- Fully Equipped Kitchen
- On-Site Catering Service
- Outdoor Function Area
- Outdoor Pool
- Valet Parking
- Wireless Internet/Wi-Fi
Features
- Max Number of People for an Event: 2000
- Number of Event/Function Spaces: 17
- Special Features: The Chase Park Plaza would be delighted to discuss a menu to enhance your special event. Our professional staff welcomes the opportunity to serve you with a unique, personal and creative touch. To enhance your experience, we will customize any menus.
- Total Meeting Room Space (Square Feet): 65,000