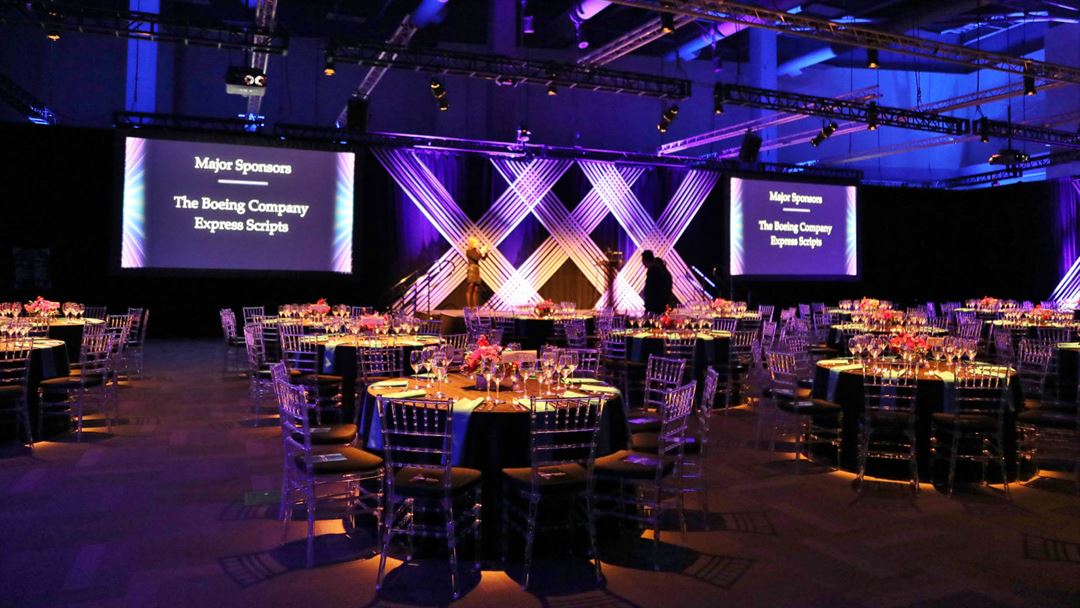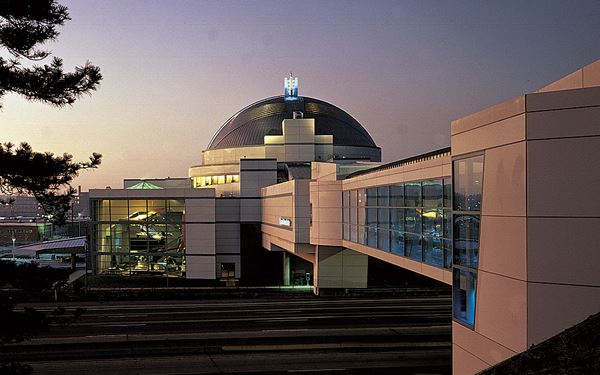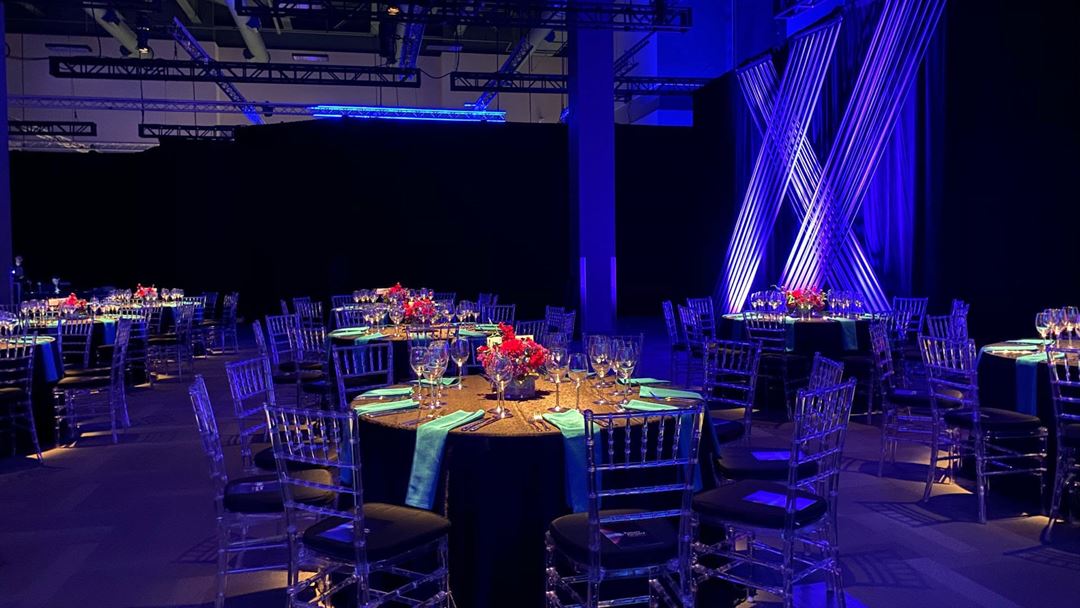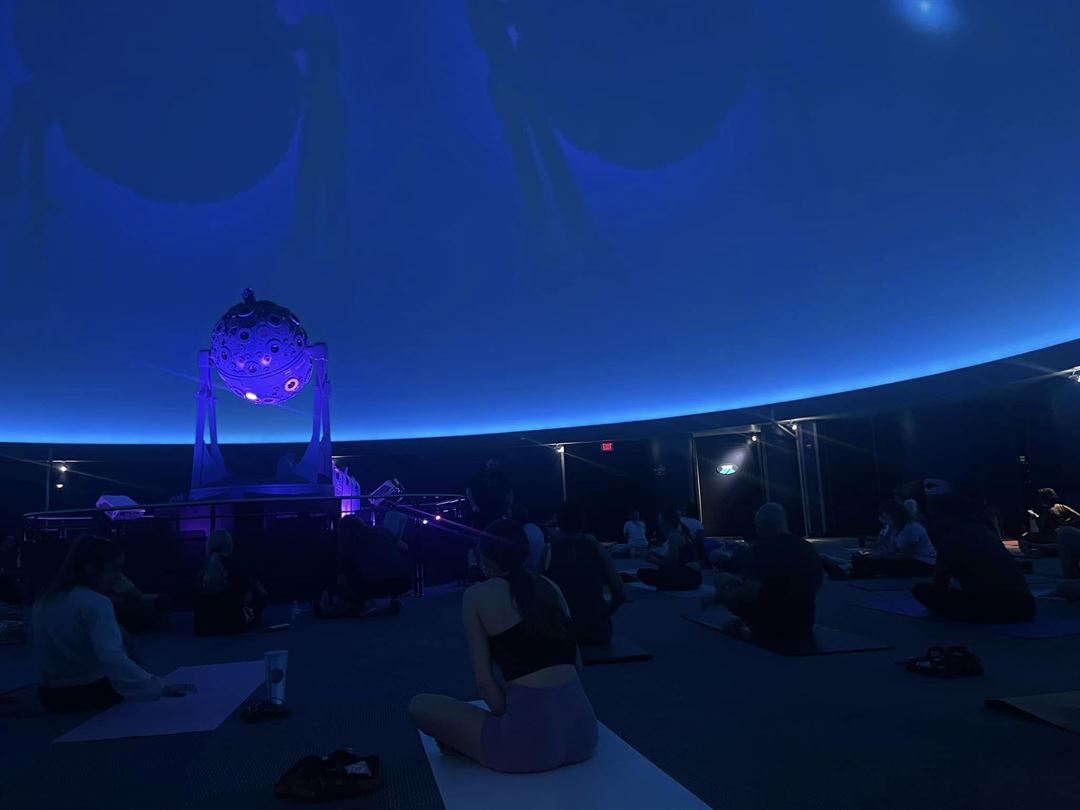






















Saint Louis Science Center
5050 Oakland Avenue, Saint Louis, MO
4,000 Capacity
$500 to $12,000 / Meeting
A St. Louis institution for more than 50 years, and one of the top science centers in the nation, the spectacular Saint Louis Science Center provides a unique setting for special events.
Whether you’re planning a wedding, birthday party, corporate event, social celebration or other private event, our fresh, modern approach to cuisine, decor and entertainment will thrill everyone on your guest list.
Event Pricing
Birthday Parties Starting At
40 people max
$500 - $1,000
per event
Food & Beverage Minimums
4,000 people max
$500 - $12,000
per event
Venue Rental Fee
4,000 people max
$500 - $12,000
per event
Availability
Event Spaces











Additional Info
Neighborhood
Venue Types
Amenities
- ADA/ACA Accessible
- Full Bar/Lounge
- Fully Equipped Kitchen
- On-Site Catering Service
- Outdoor Function Area
- Valet Parking
- Wireless Internet/Wi-Fi
Features
- Max Number of People for an Event: 4000
- Total Meeting Room Space (Square Feet): 75,229