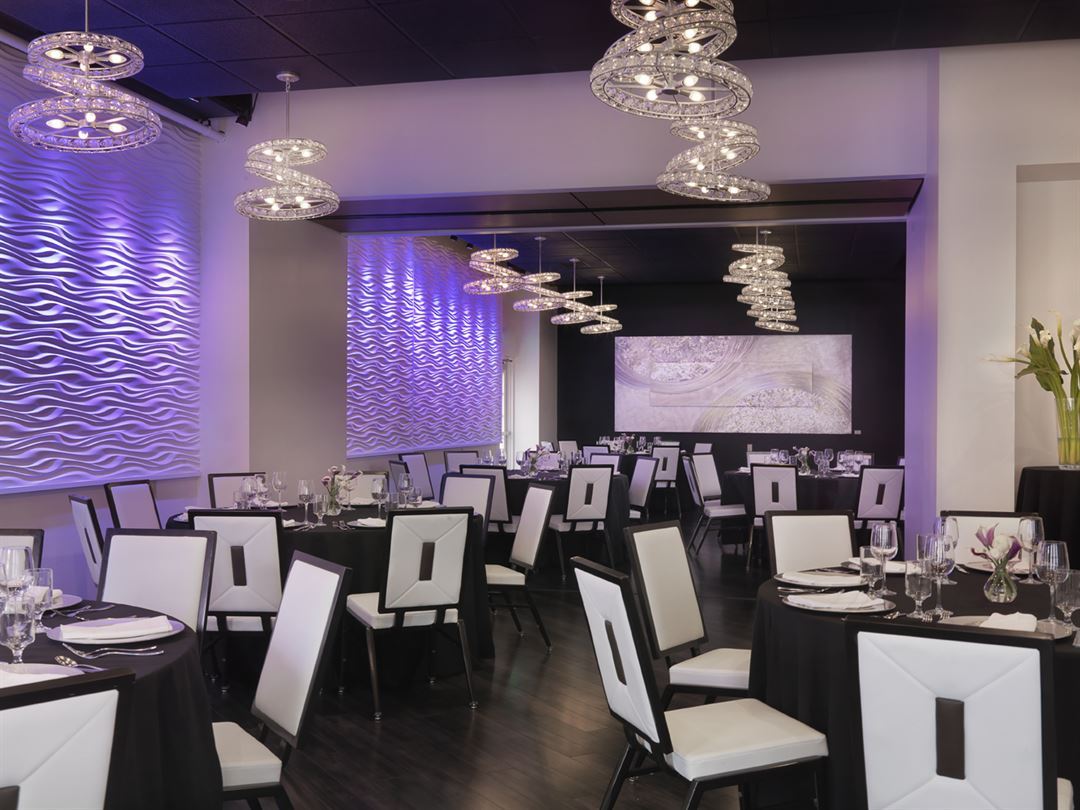
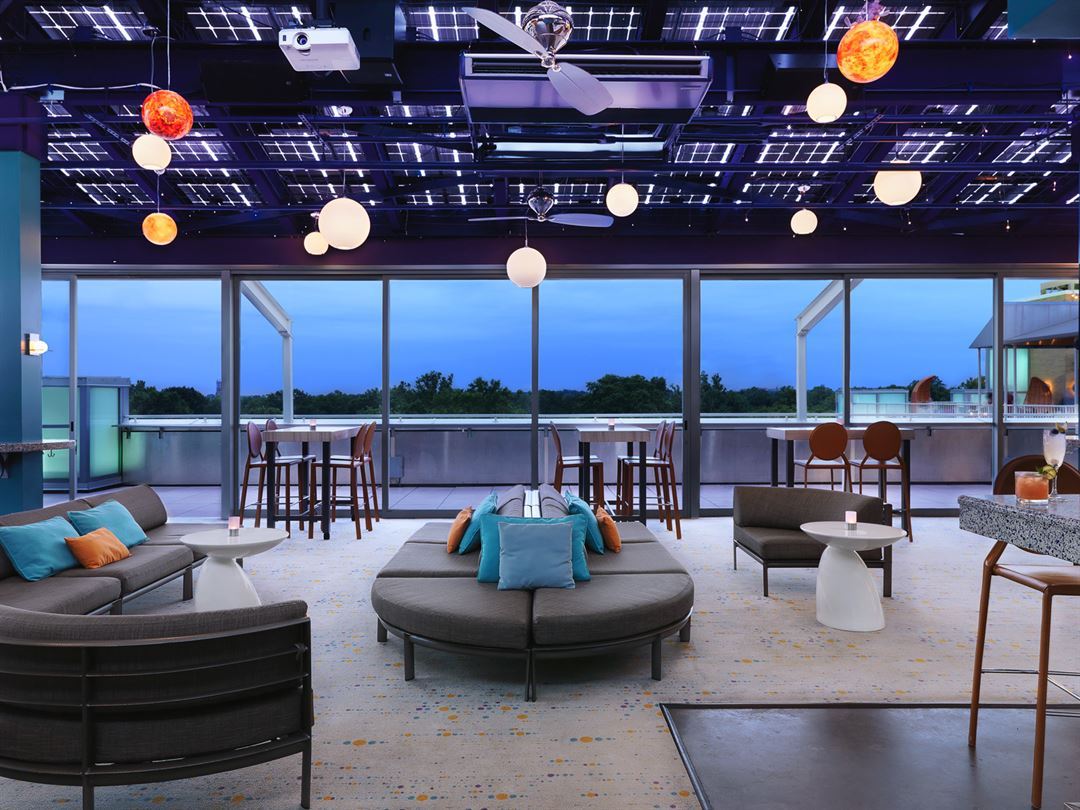
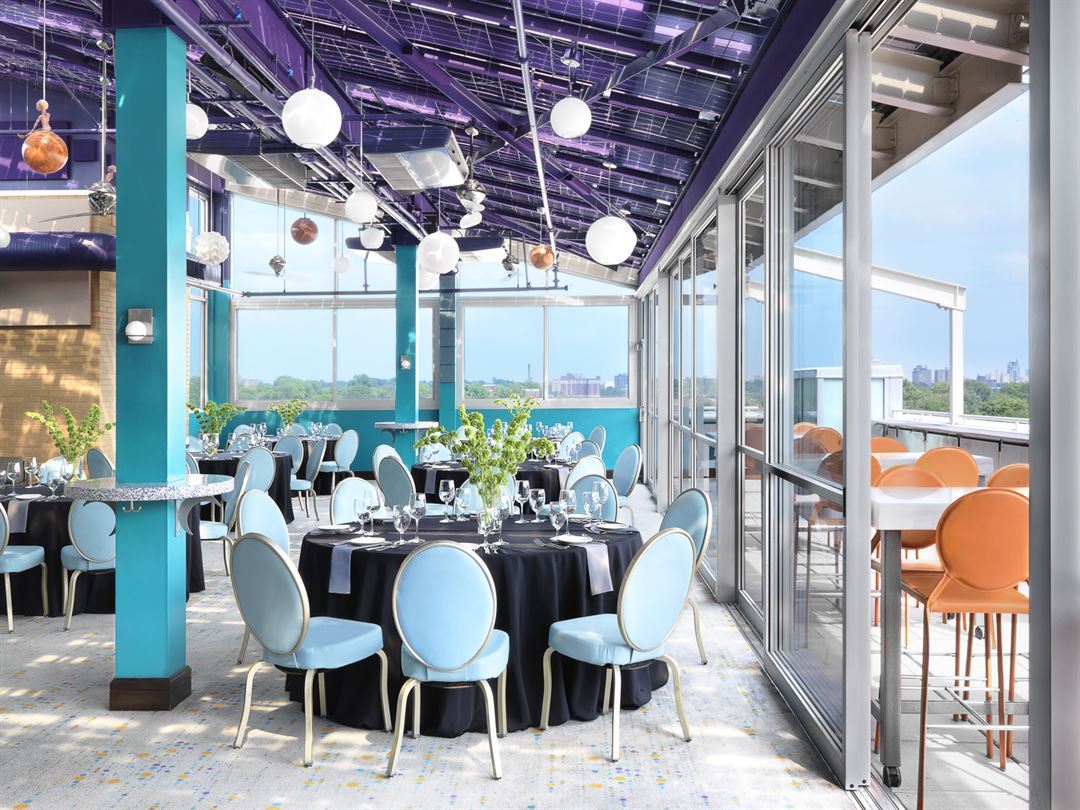















Moonrise Hotel
6177 Delmar Blvd, Saint Louis, MO
120 Capacity
$350 to $1,500 / Wedding
The difference is night and day...the Moonrise Hotel blends cool modern design and quirky sophistication to create a truly unique and memorable boutique hotel experience for you and your guests. Our hotel is perfect for: intimate cocktail receptions, dinners, luncheons, brunches, weddings, meetings, and guest room accommodations.
Centrally located in the Delmar Loop - one of St. Louis' most vibrant shopping, dining, and entertainment districts - we are proud to be one of the region's leading green hotels, as well as a pet-friendly hotel. LGBT weddings and events welcome.
Event Pricing
Meeting Room Rental
10 - 150 people
$350 - $1,500
per event
Availability (Last updated 4/25)
Event Spaces
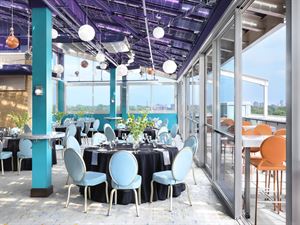
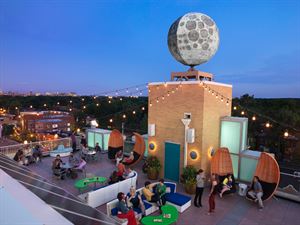
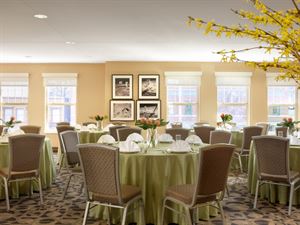
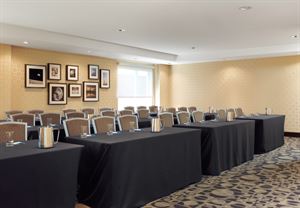

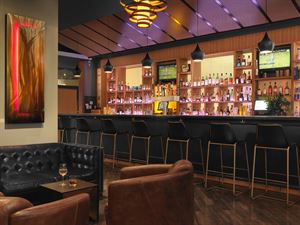
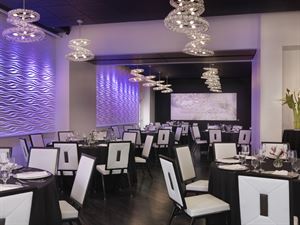
Additional Info
Neighborhood
Venue Types
Amenities
- ADA/ACA Accessible
- Full Bar/Lounge
- Fully Equipped Kitchen
- On-Site Catering Service
- Outdoor Function Area
- Valet Parking
- Wireless Internet/Wi-Fi
Features
- Max Number of People for an Event: 120
- Number of Event/Function Spaces: 7
- Special Features: Twilight Room Reception: 120 Twilight Room Seated: 80 Twilight Room Seated with Dance Floor: 60 Rooftop Terrace Full Terrace: 120 Rooftop Terrace Partial Terrace: 60 Rooftop Terrace Wedding Ceremony: 80 Gemini Room Reception: 100 Gemini Room Seated
- Total Meeting Room Space (Square Feet): 8,067
- Year Renovated: 2016