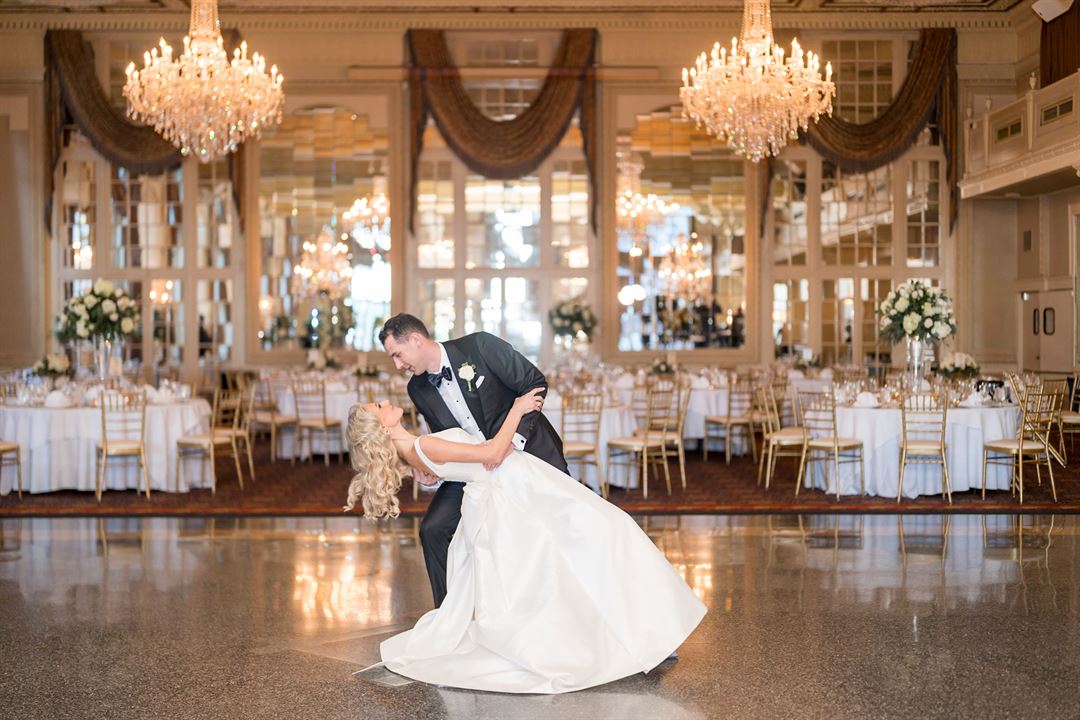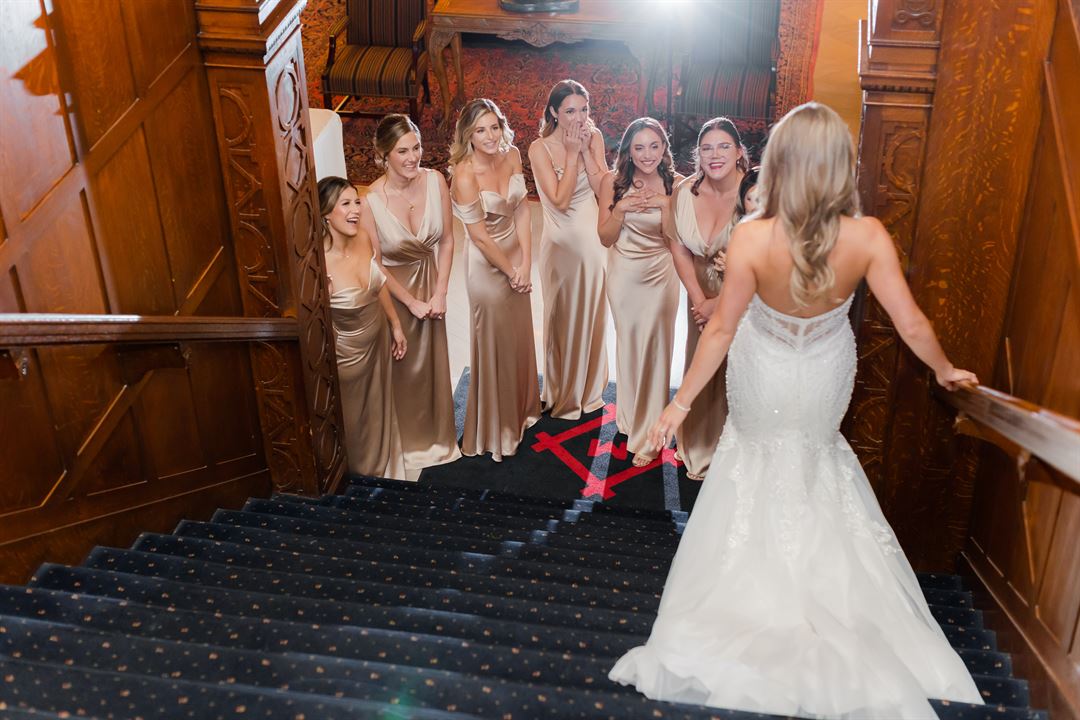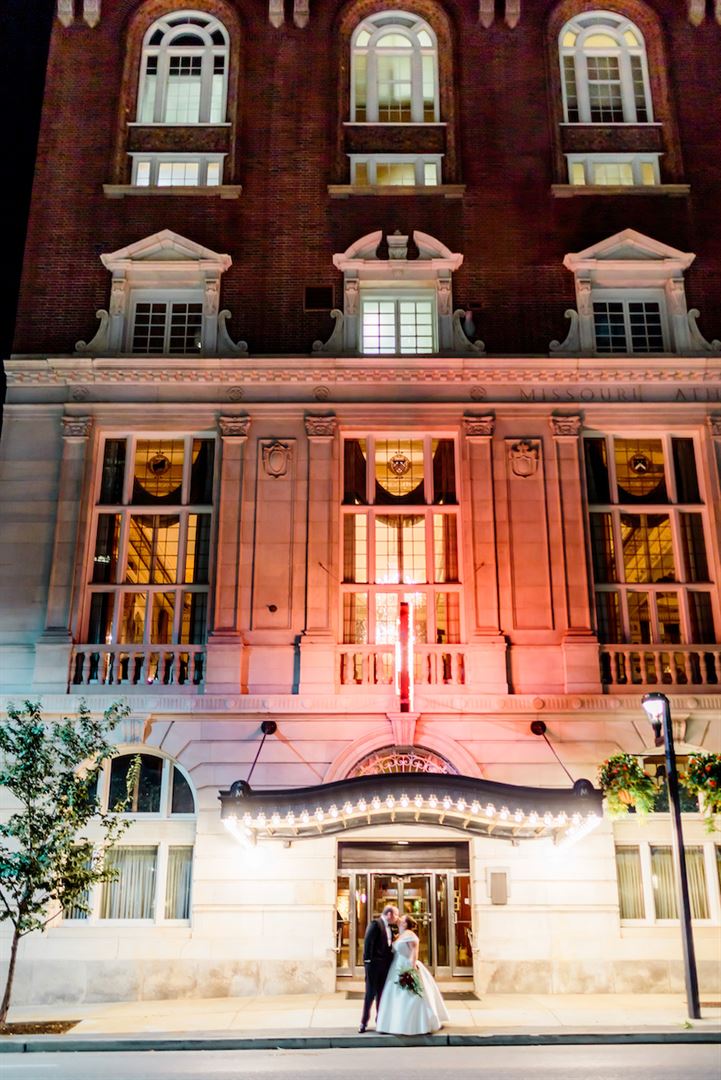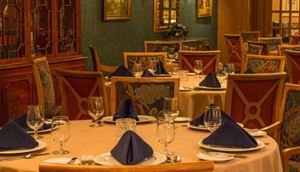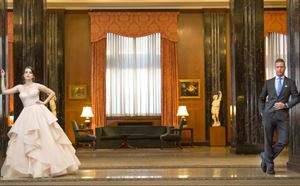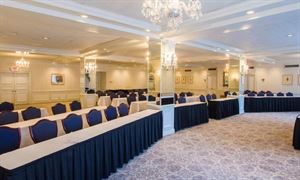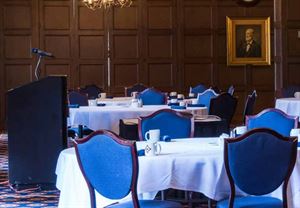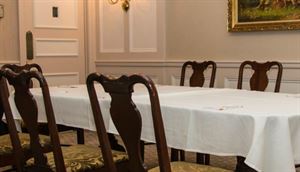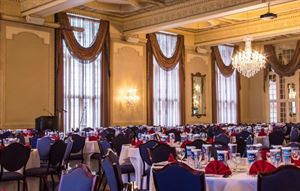Missouri Athletic Club - Downtown
405 Washington Avenue, Saint Louis, MO
Typically Responds within 12 hours
Capacity: 400 people
About Missouri Athletic Club - Downtown
Whether planning an event for four or 400 guests, the Missouri Athletic Club offers a variety of spaces and the highest quality service to ensure its success.
Between the two clubhouses, the Missouri Athletic Club offers more than 20 spaces to host events and an experienced staff to ensure a superior level of service.
When brides, grooms, and their families look for a classically elegant setting and high-quality experience to host a wedding or a reception, the aesthetics and service of the Missouri Athletic Club far exceed expectations. The ornate Missouri Ballroom can accommodate up to 400 guests.
Event Spaces
Additional Event Spaces
Art Lounge
Crystal Room
Eads Room
Empire Room
Missouri Ballroom
Neighborhood
Venue Types
Amenities
- Full Bar/Lounge
- Indoor Pool
- On-Site Catering Service
- Wireless Internet/Wi-Fi
Features
- Max Number of People for an Event: 400
