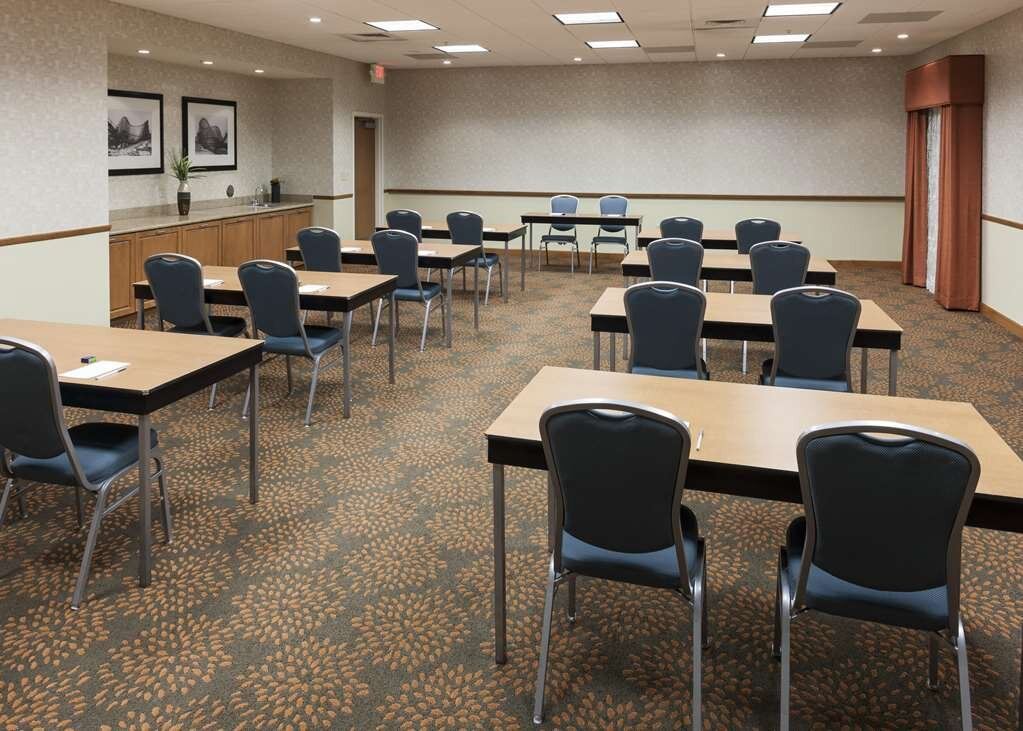
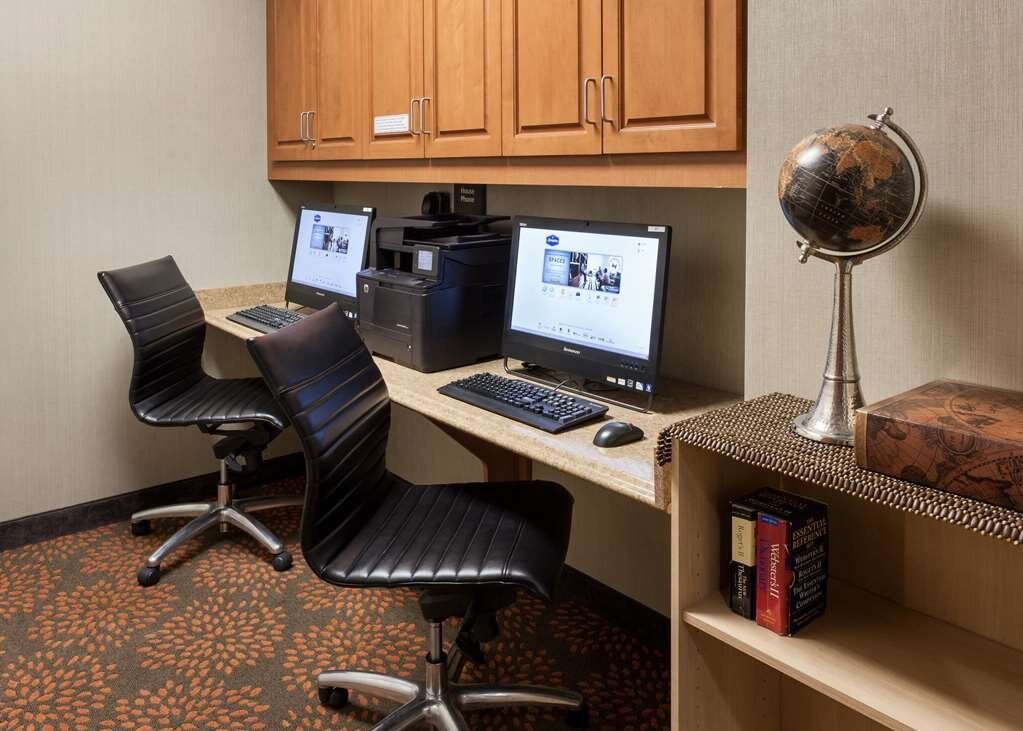

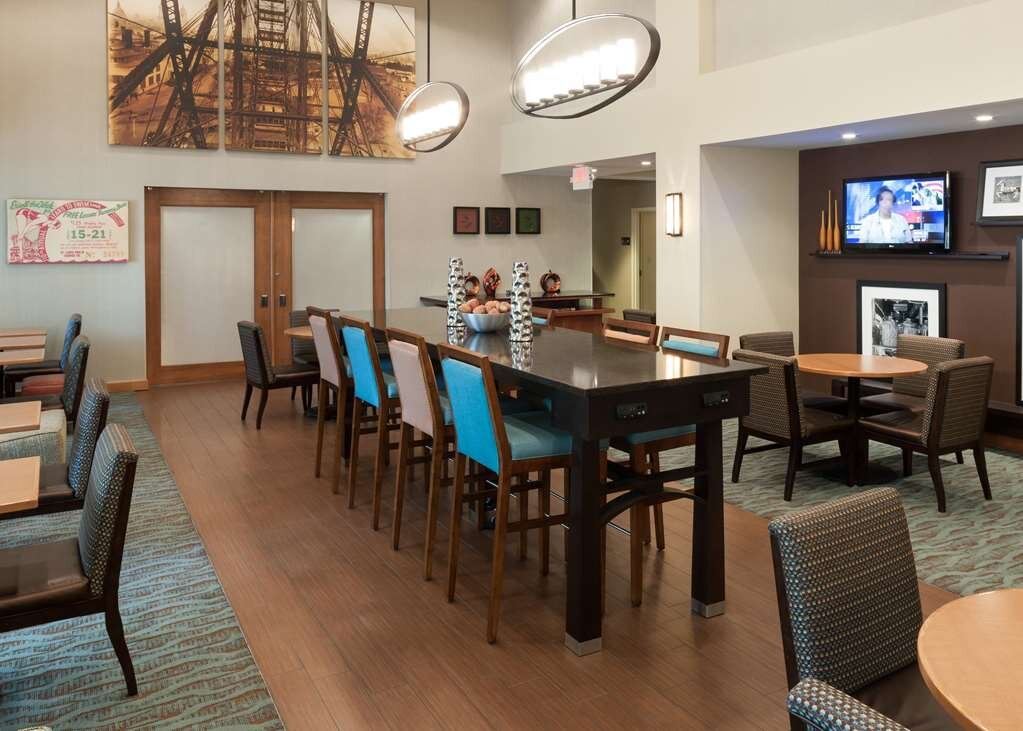
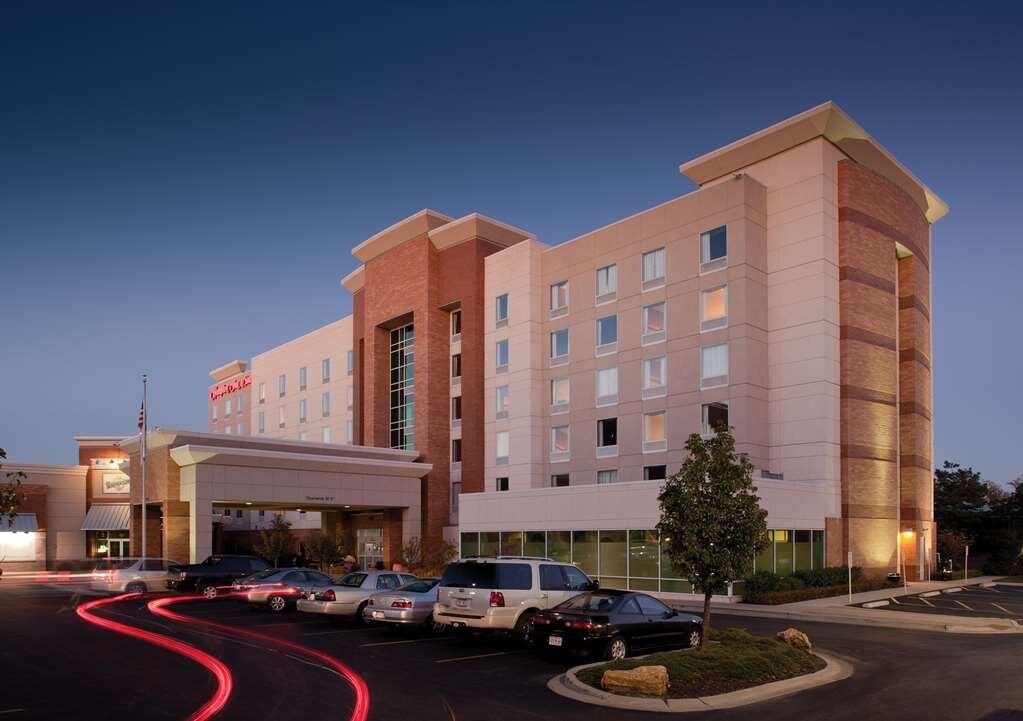




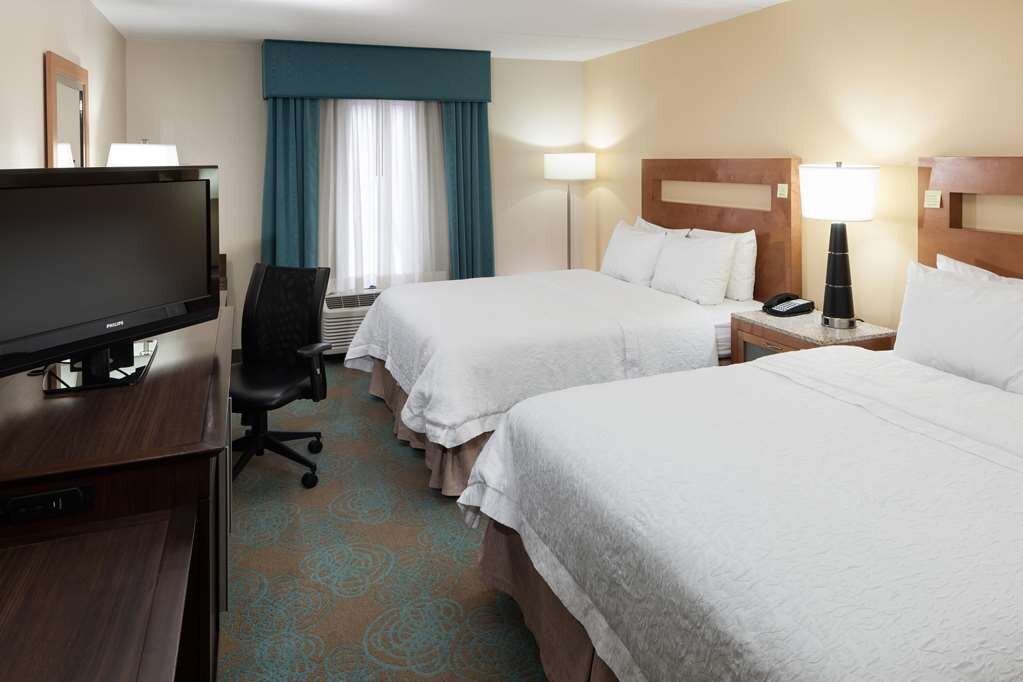
Hampton Inn & Suites St. Louis at Forest Park
5650 Oakland Ave, Saint Louis, MO
20 Capacity
Host your next meeting or group gathering at our St. Louis hotel. Our meeting room is ideal for business meetings, trainings, workshops, and more.
Event Spaces
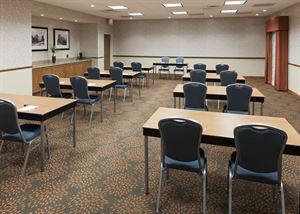
General Event Space
Additional Info
Neighborhood
Venue Types
Amenities
- Outside Catering Allowed
- Wireless Internet/Wi-Fi
Features
- Max Number of People for an Event: 20
- Number of Event/Function Spaces: 1
- Total Meeting Room Space (Square Feet): 980
- Year Renovated: 2014