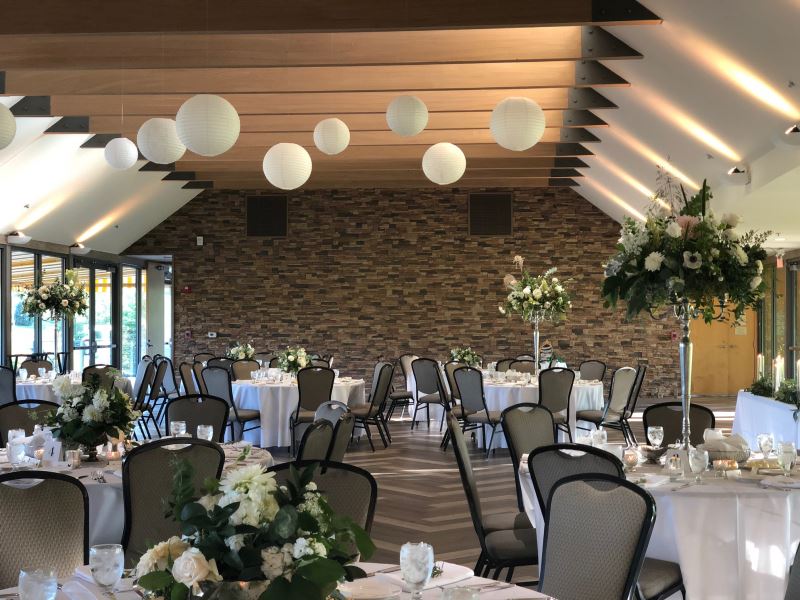
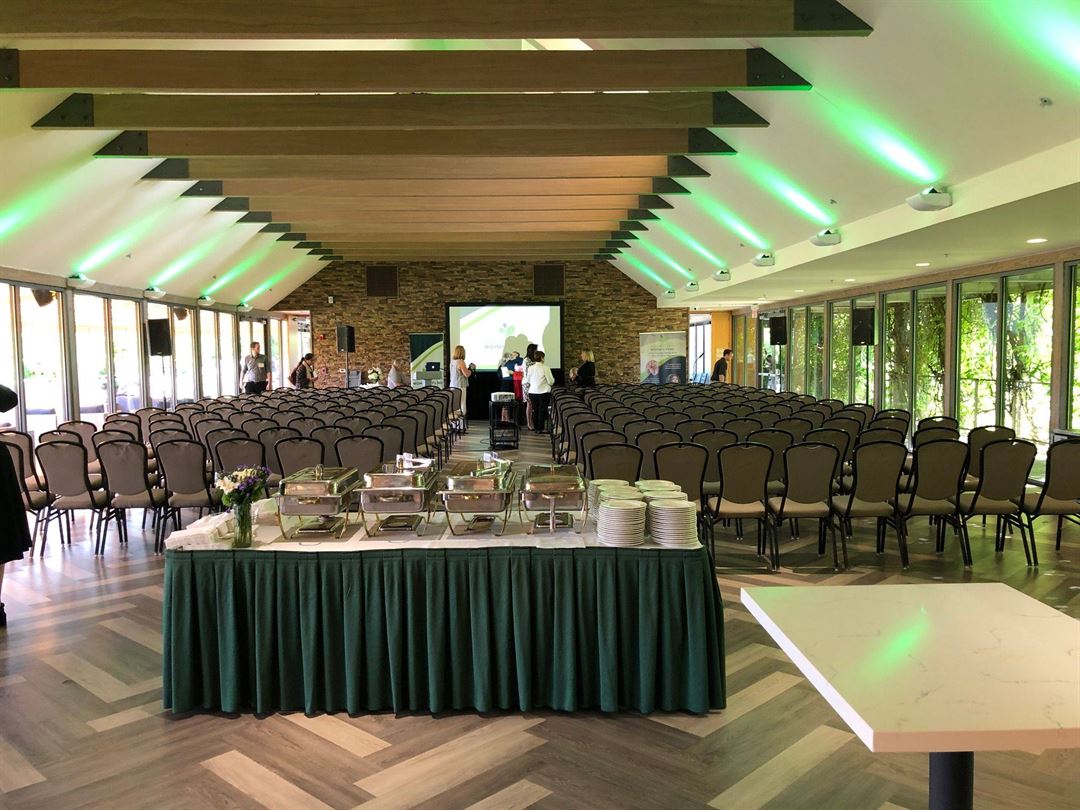

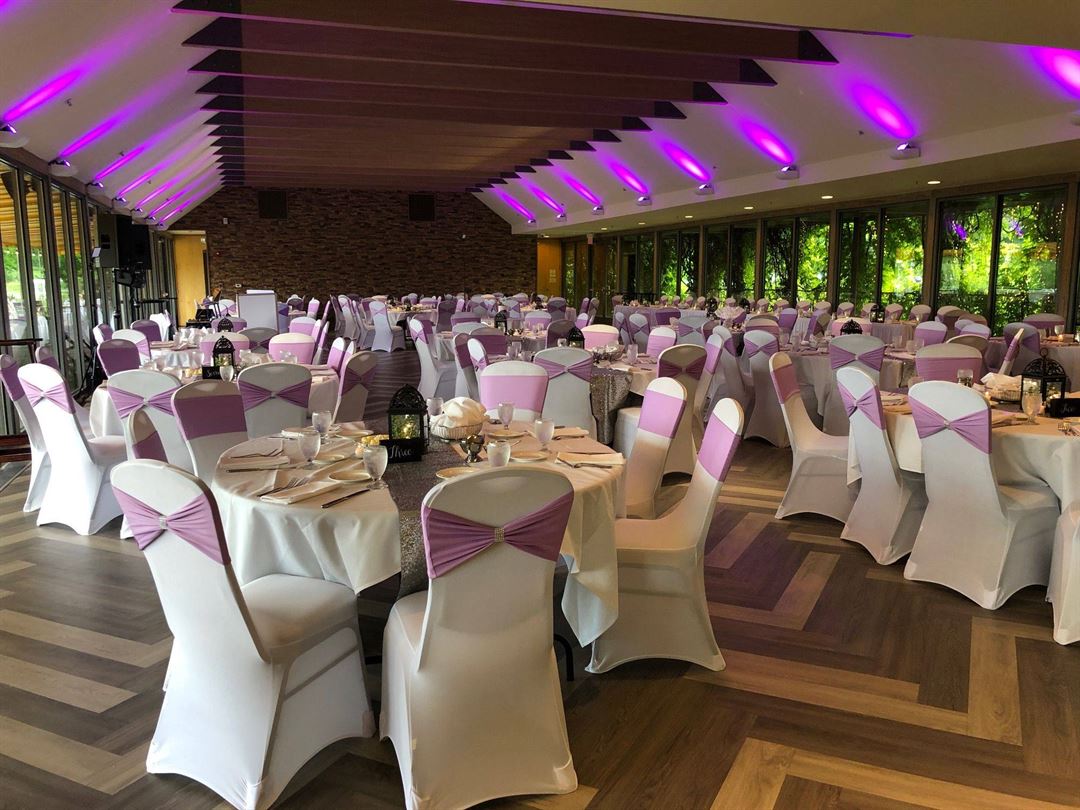
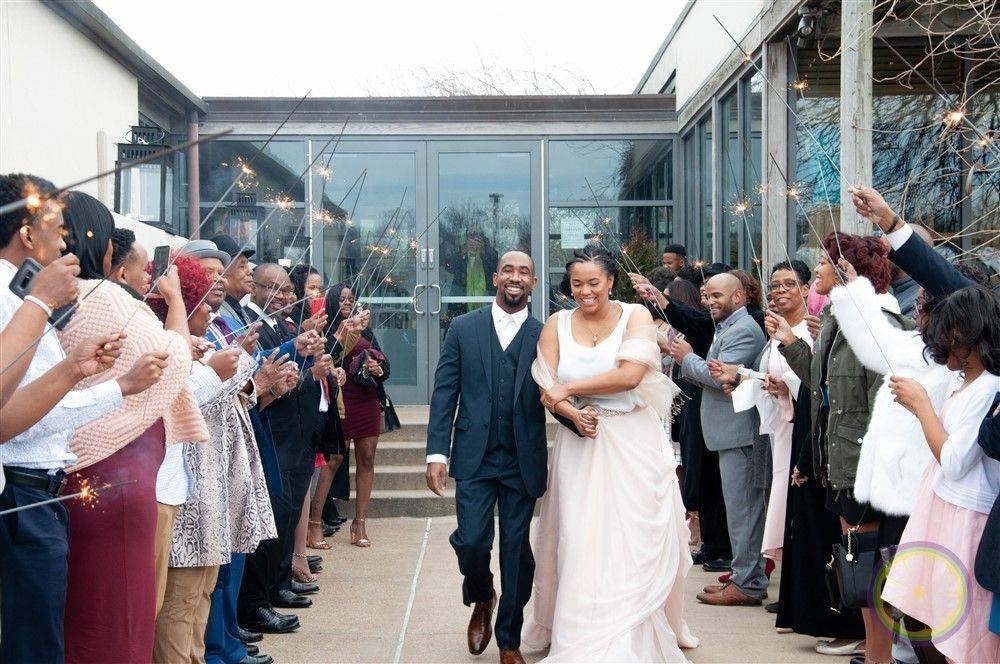
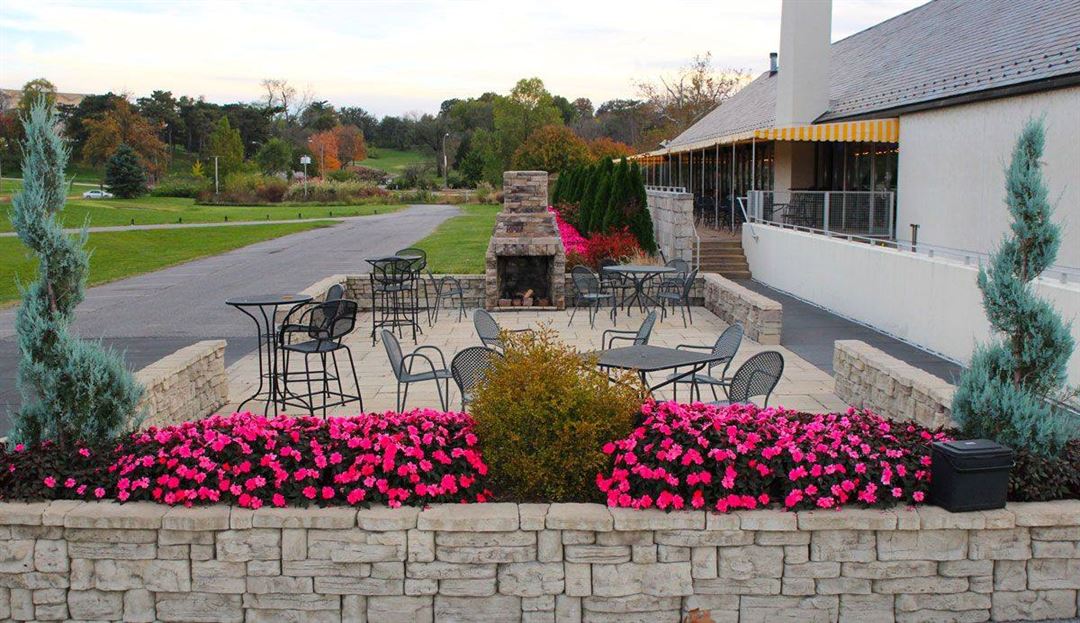
Forest Park Golf Course
6141 Lagoon Drive, Saint Louis, MO
300 Capacity
The Courses at Forest Park's experience hosting hundreds of events annually makes us uniquely qualified to make your special event an unqualified success. The property boasts an award-winning clubhouse with rich décor, upscale furnishings and flexible event space, while our lovely grounds and manicured lawns offer ample space for special events of all sizes and types.
Event Spaces



Additional Info
Neighborhood
Venue Types
Features
- Max Number of People for an Event: 300