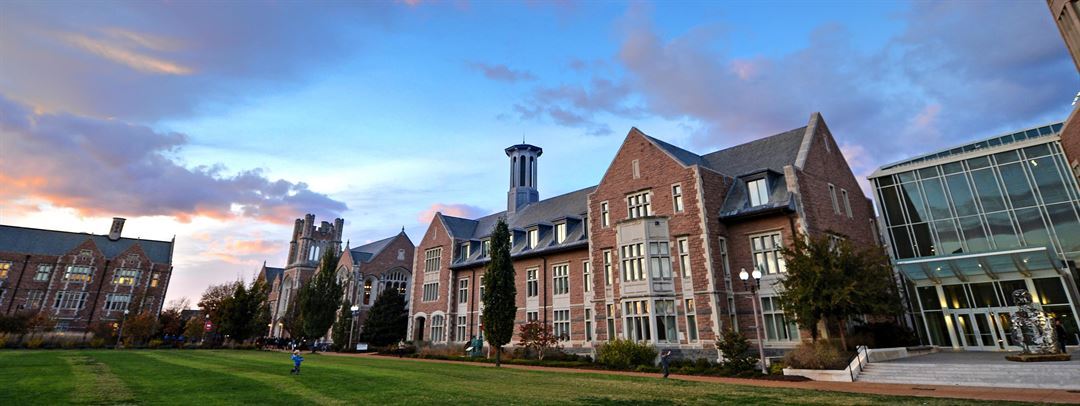
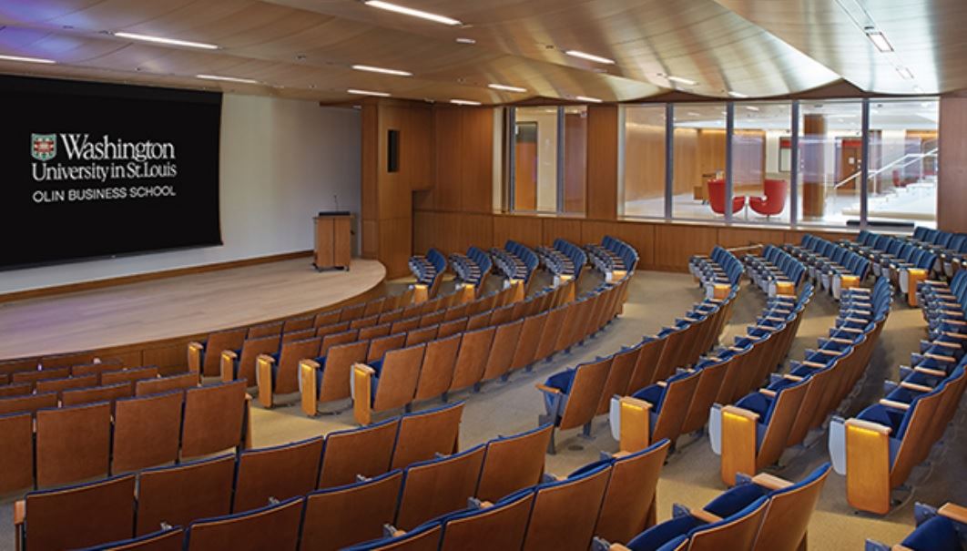
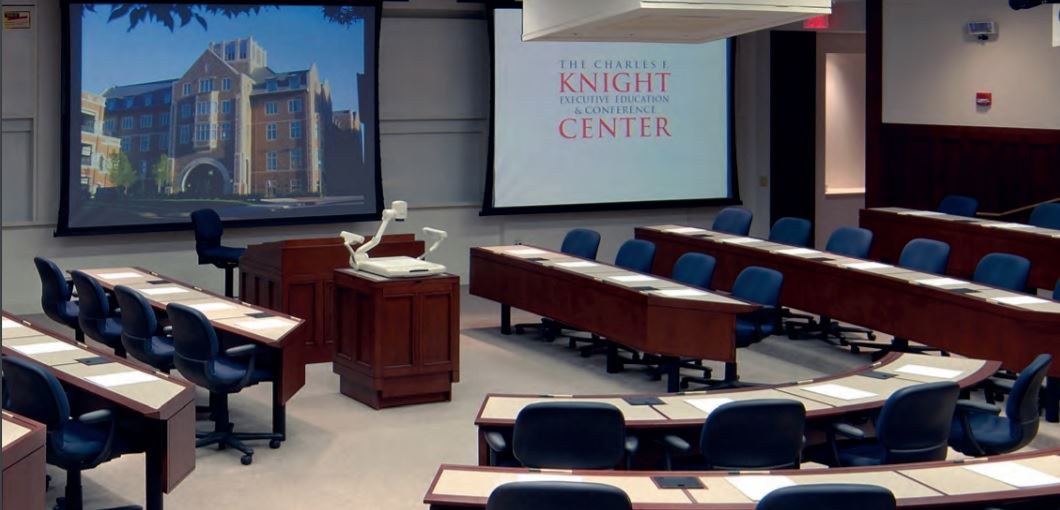
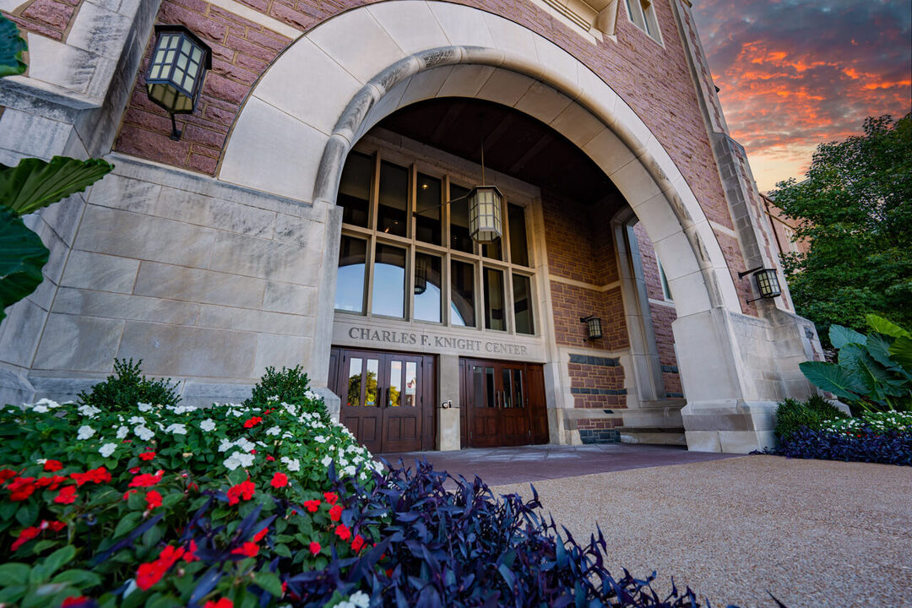
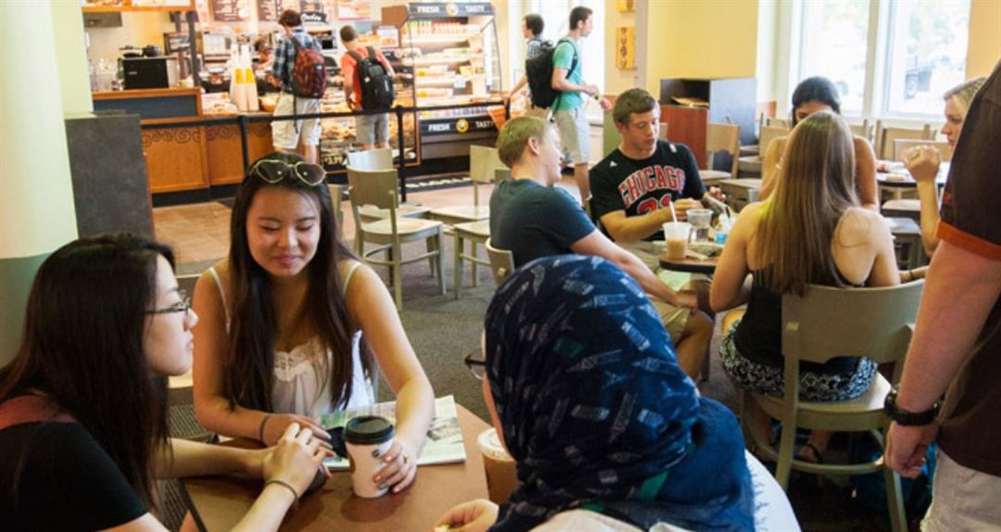

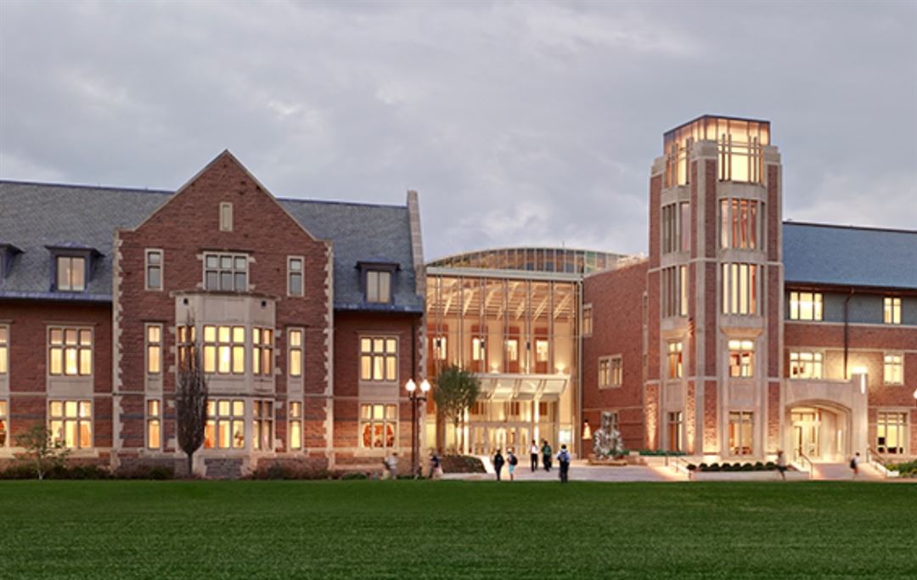









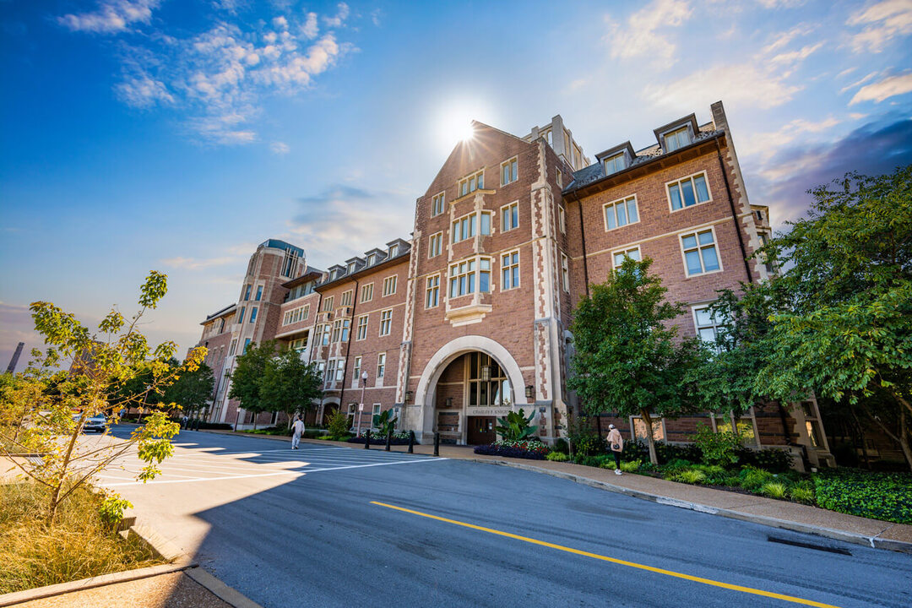
Charles F. Knight Executive Education Center
1 Brookings Drive, Campus Box 1194, Saint Louis, MO
200 Capacity
Welcome to the Charles F. Knight Executive Education & Conference Center – the perfect destination to dine, dream, celebrate, and collaborate.
Plan your perfect event or meeting at the Knight Center at Washington University, right in the heart of beautiful St. Louis. Our five-story, 135,000 square foot facility is designed with you and your guests in mind.
From conference services to catered events, 5-star hotel accommodations and more, the Knight Center has you covered.
Experience first-class service throughout your entire stay. Our conference rooms and classrooms are equipped with state-of-the-art technology, connectivity to ensure that your meetings are always collaborative. Our sleek & modern guest rooms provide a luxurious stay for overnight guests and out-of-town visitors.
Located on the campus of Washington University in St. Louis, the Knight Center facilitates dialogue between students and faculty, corporate and community leaders, and managers from widely diverse locations and industries. As a result, it offers an environment that stimulates both creative and strategic thinking.
We are excited to host you!
Event Spaces


General Event Space










Additional Info
Neighborhood
Venue Types
Amenities
- ADA/ACA Accessible
- Full Bar/Lounge
- On-Site Catering Service
- Outdoor Function Area
- Wireless Internet/Wi-Fi
Features
- Max Number of People for an Event: 200
- Number of Event/Function Spaces: 9
- Total Meeting Room Space (Square Feet): 45,000