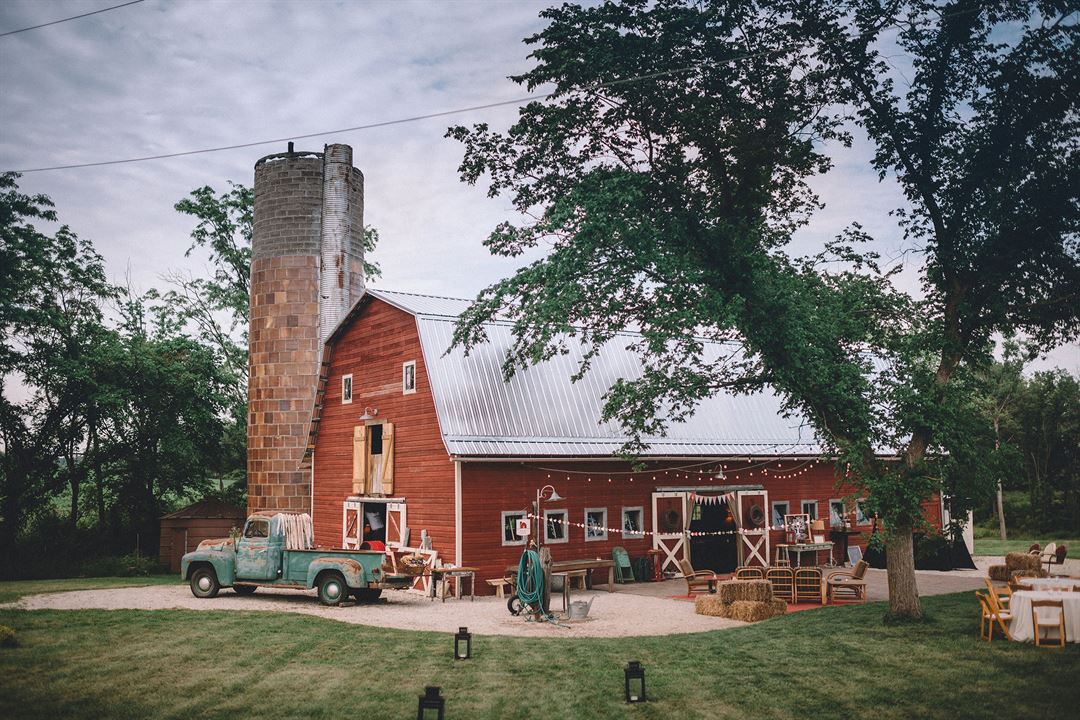
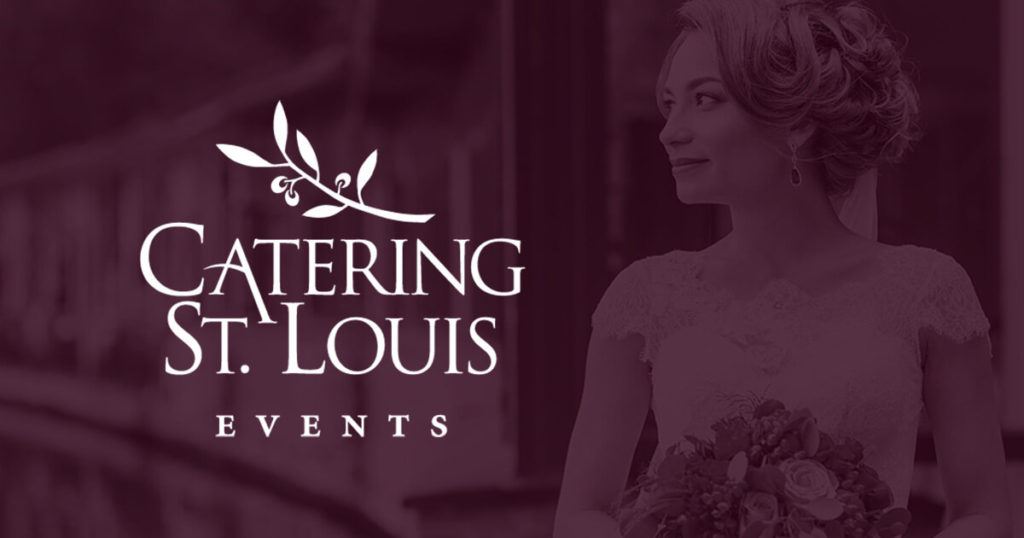
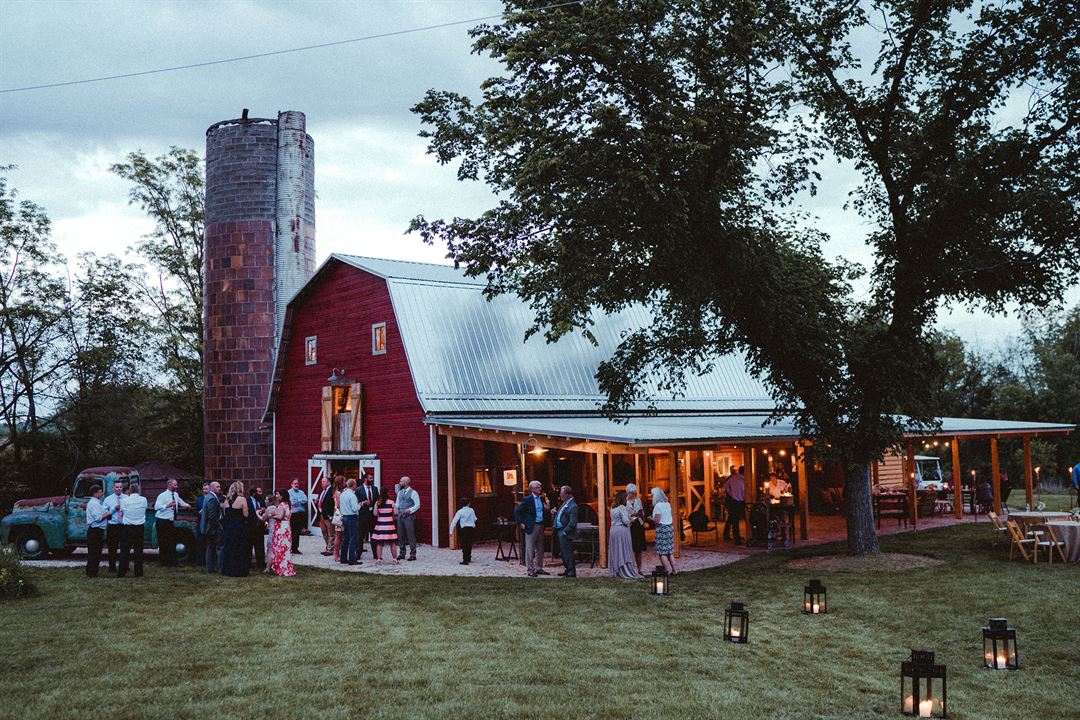
























Catering St. Louis Events
2141 59th Street St. Louis, MO, Saint Louis, MO
450 Capacity
$2,000 to $5,400 / Event
We have 11 boutique venues around the city that provide full-service catering, planning, and other valuable amenities. Let us handle your big day whether that be a big or intimate wedding, corporate event, social party, or fundraiser.
If you book an event at one of our many gorgeous venues, you have to use our catering services. We do not allow outside vendors.
Thank you.
Event Pricing
Property Rental Range
16 - 450 people
$2,000 - $5,400
per event
Event Spaces
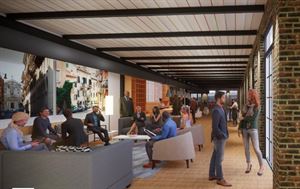
General Event Space
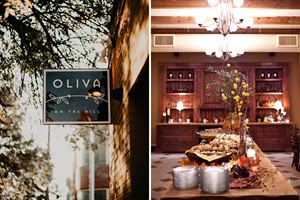
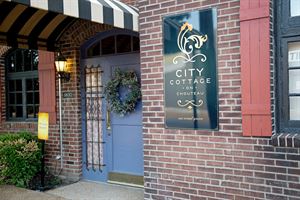
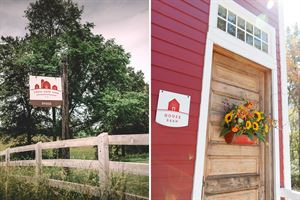
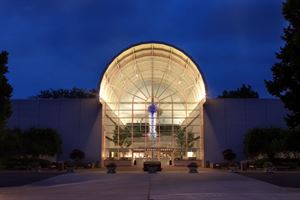
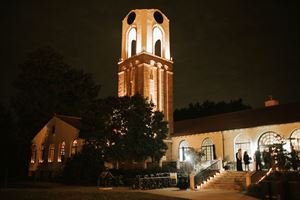
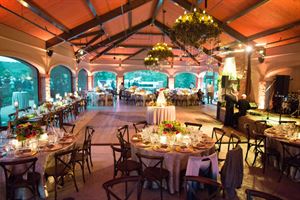
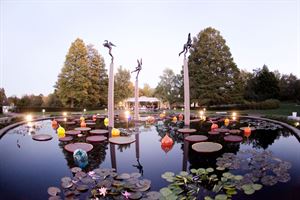
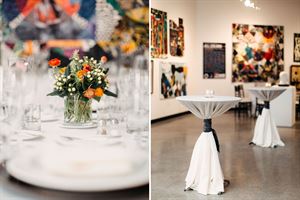

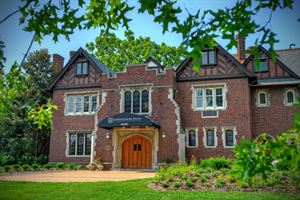
Additional Info
Neighborhood
Venue Types
Amenities
- ADA/ACA Accessible
- Full Bar/Lounge
- Fully Equipped Kitchen
- On-Site Catering Service
- Outdoor Function Area
- Outside Catering Allowed
- Valet Parking
- Waterview
- Wireless Internet/Wi-Fi
Features
- Max Number of People for an Event: 450
- Number of Event/Function Spaces: 11
- Special Features: Many of our venues include tables, chairs, music system, free or valet parking, linens, glasses, china, silverware, and more.