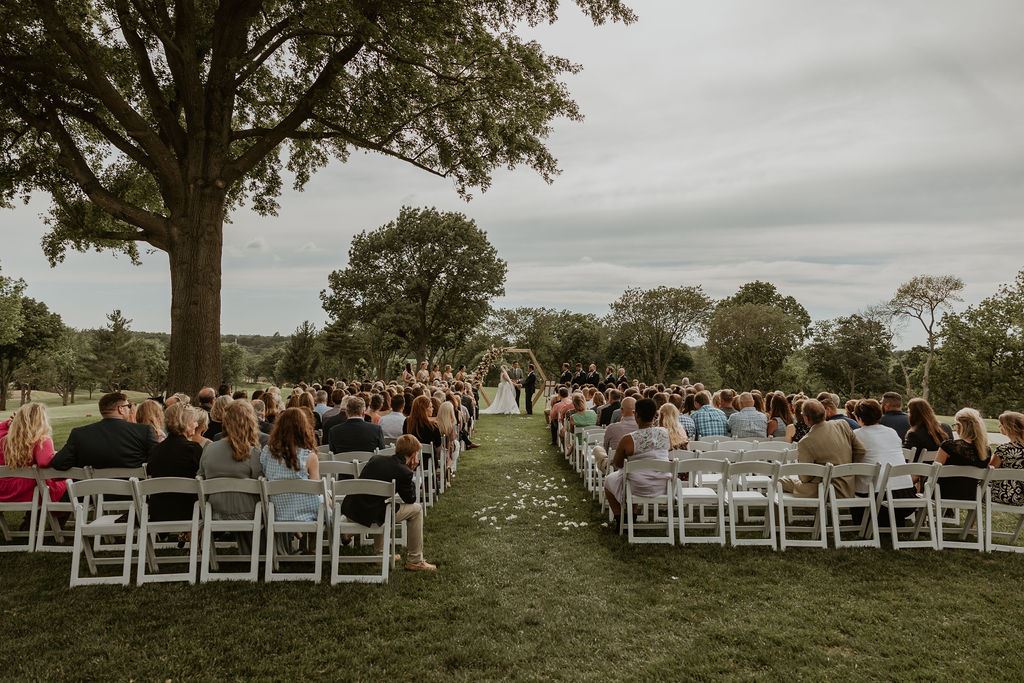
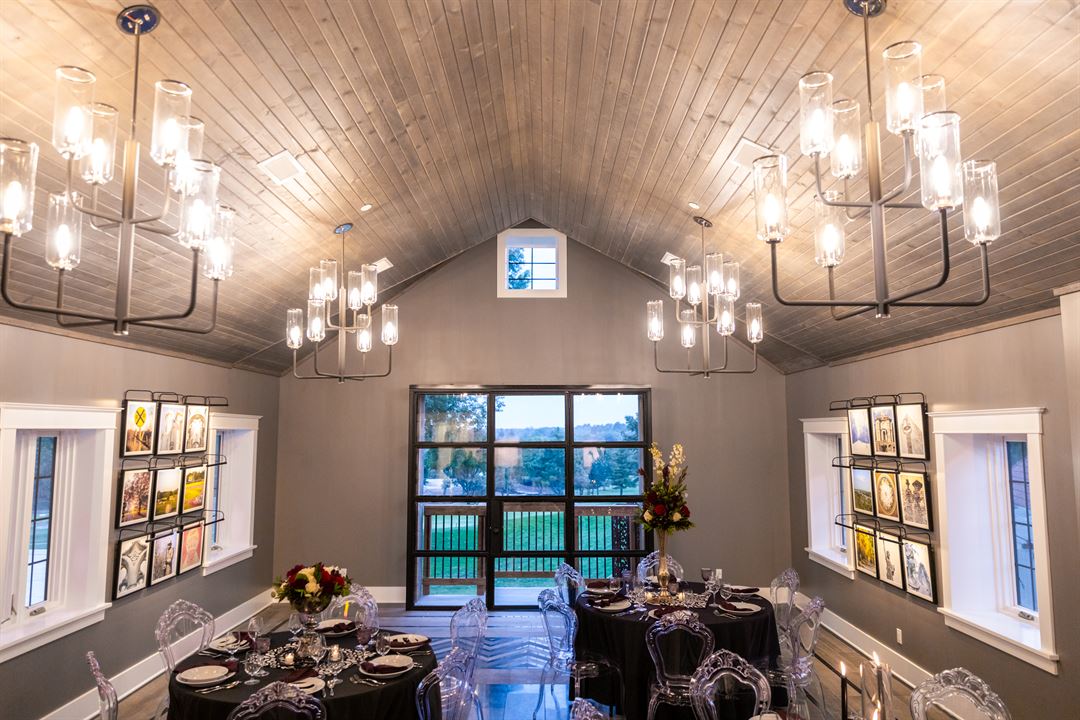
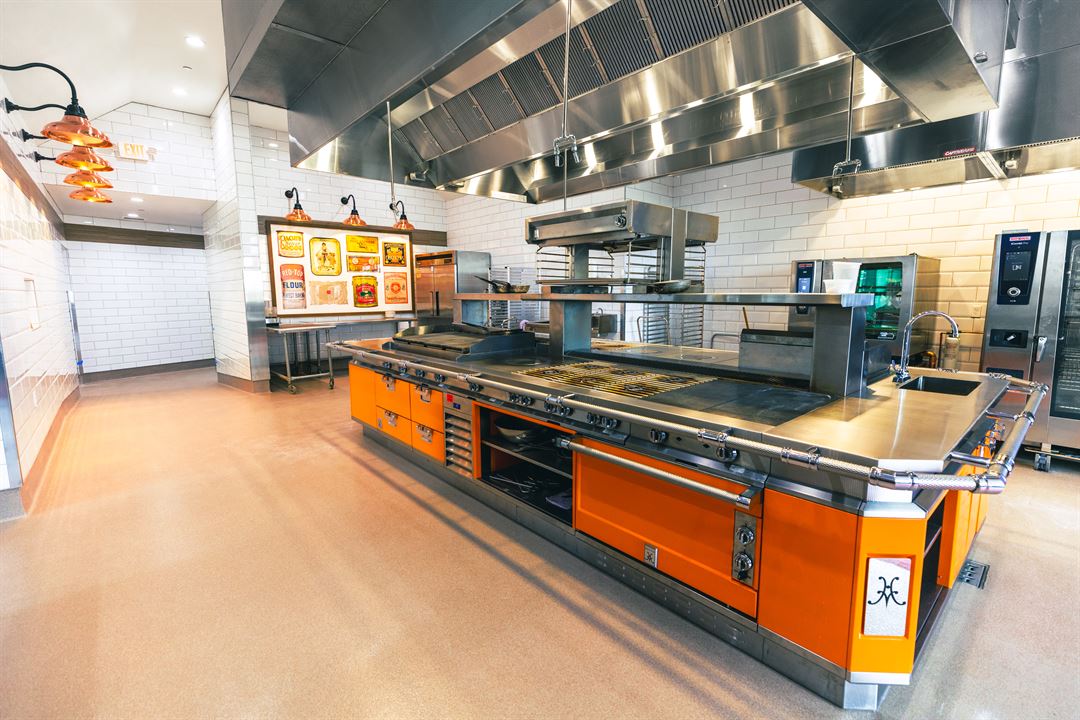












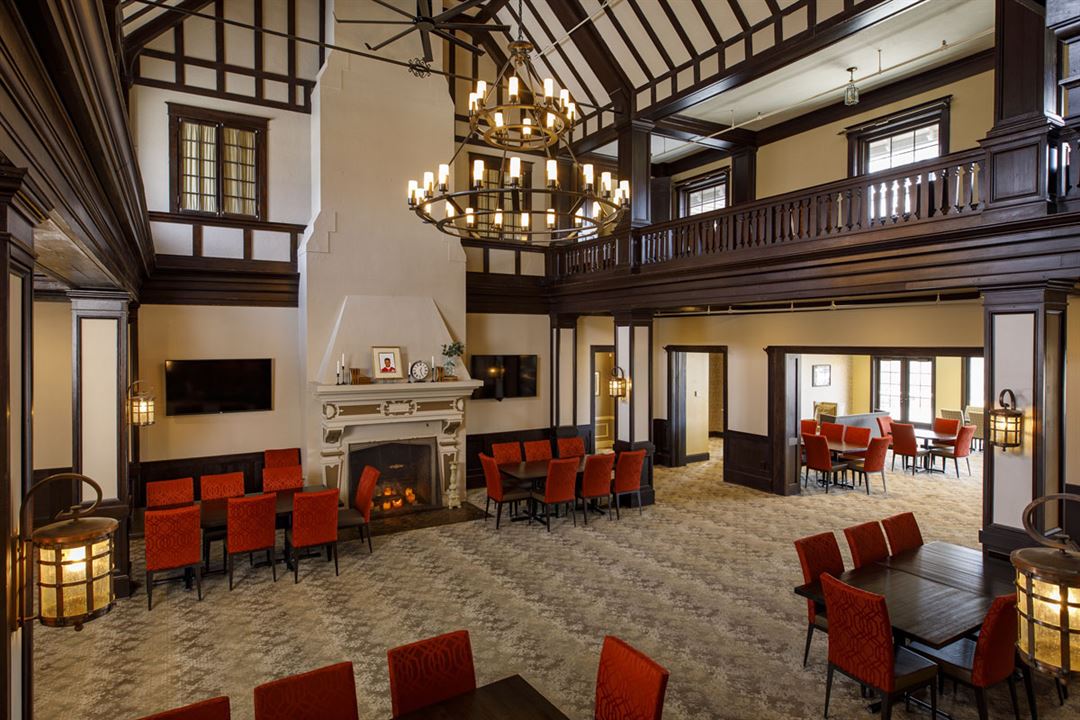
St. Joseph Country Club
50 Ridgeland Road Country Club, MO 64501, Saint Joseph, MO
350 Capacity
St. Joseph Country Club has a number of private banquet rooms for business meetings, social events, and dinners as well as a beautiful ballroom for large receptions.
Our talented culinary team can plan a brunch, luncheon, hors d'oeuvres, or dinner for as many as 300 guests for your special event. St. Joseph Country Club is also the perfect location to hold your wedding reception or rehearsal dinner. If you would like more information or to book an event please contact us today!
Event Spaces
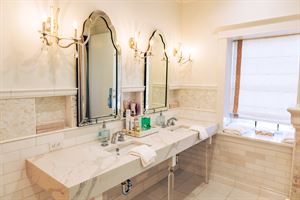
General Event Space
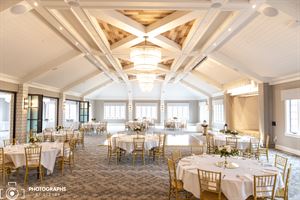
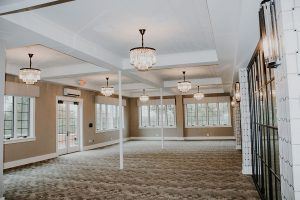
General Event Space
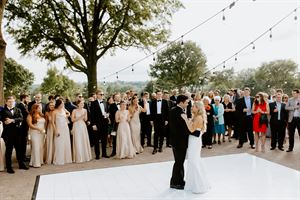
Outdoor Venue
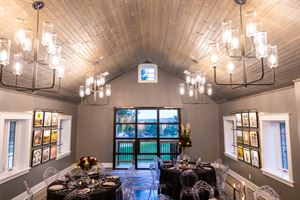
General Event Space
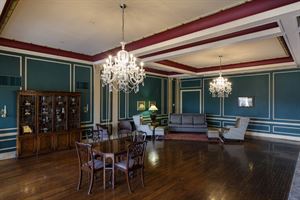
General Event Space

General Event Space
Additional Info
Venue Types
Amenities
- ADA/ACA Accessible
- Full Bar/Lounge
- Fully Equipped Kitchen
- Indoor Pool
- On-Site Catering Service
- Outdoor Function Area
- Outdoor Pool
- Wireless Internet/Wi-Fi
Features
- Max Number of People for an Event: 350