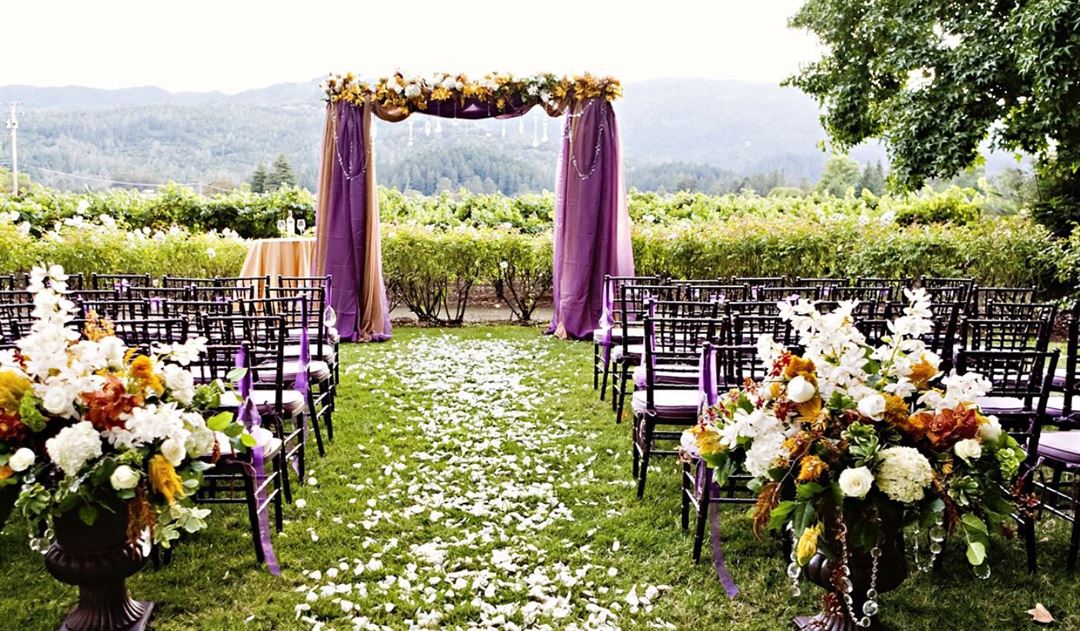
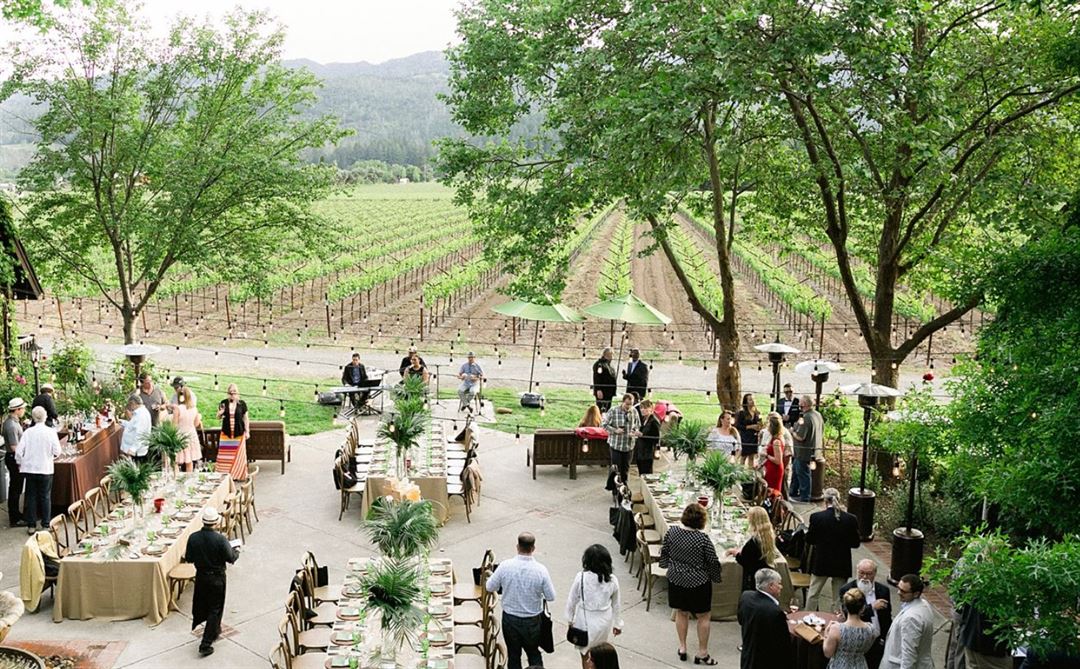
Harvest Inn Napa Valley
1 Main Street, Saint Helena, CA
200 Capacity
Relax, renew and rejuvenate in California’s scenic Napa Valley at the Harvest Inn. Our AAA Four Diamond rated hotel in St. Helena offers the ideal lodging for a vacation getaway or intimate honeymoon. Enjoy stunning vineyard views with the Mayacamas Mountains just beyond luxuriant vineyards, as you experience the warm and inviting country estate ambience.
Event Spaces

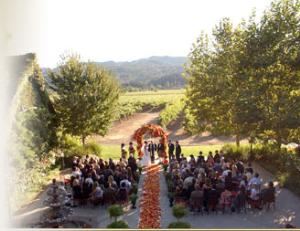
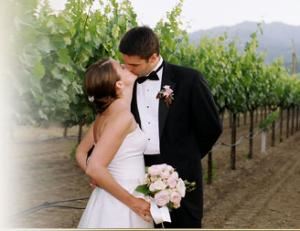
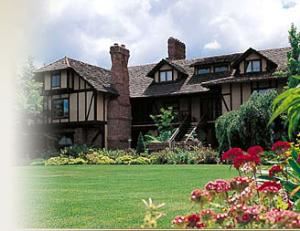
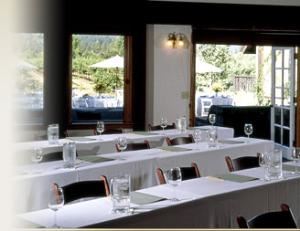
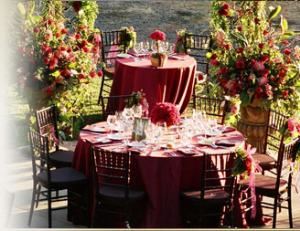
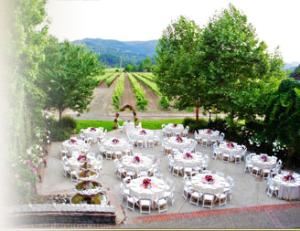
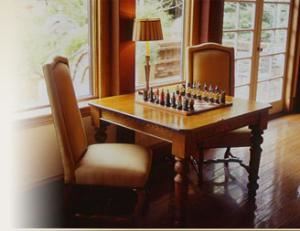
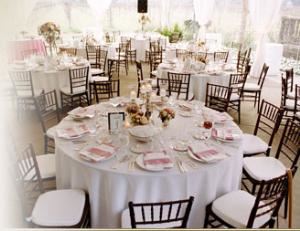
Additional Info
Venue Types
Amenities
- ADA/ACA Accessible
- Outdoor Function Area
- Outdoor Pool
- Outside Catering Allowed
- Wireless Internet/Wi-Fi
Features
- Max Number of People for an Event: 200
- Total Meeting Room Space (Square Feet): 13,550
- Year Renovated: 1984
