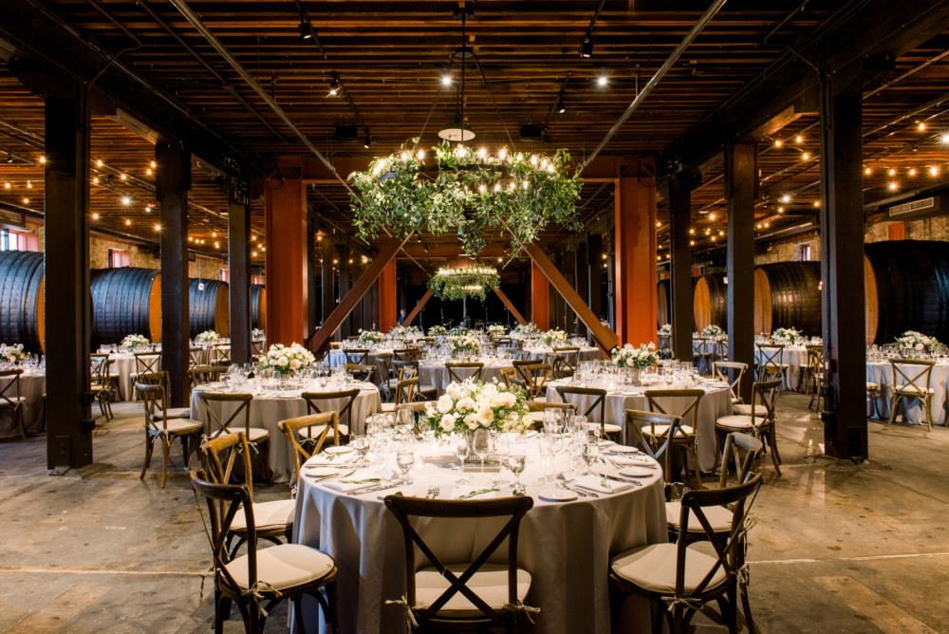
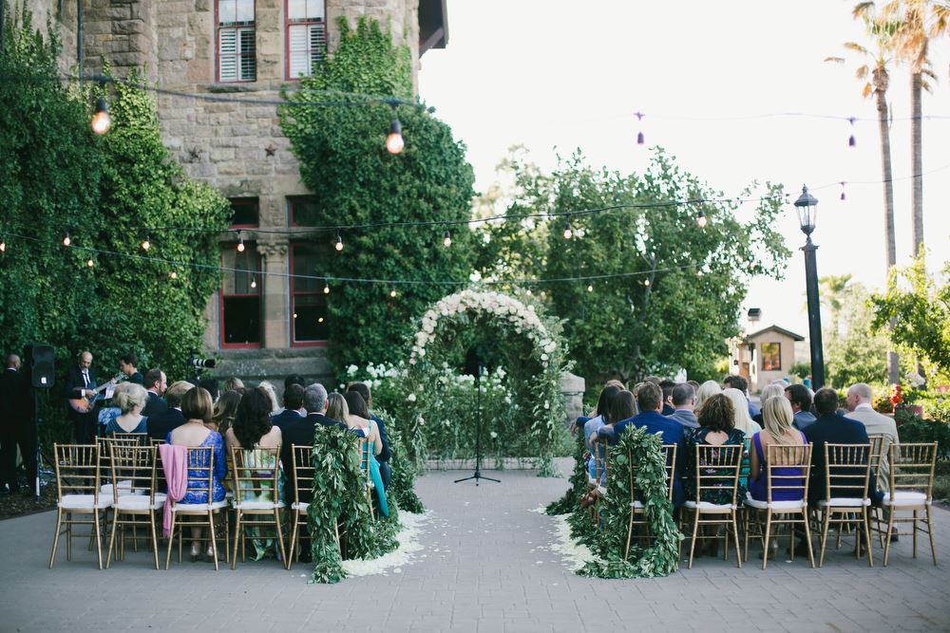
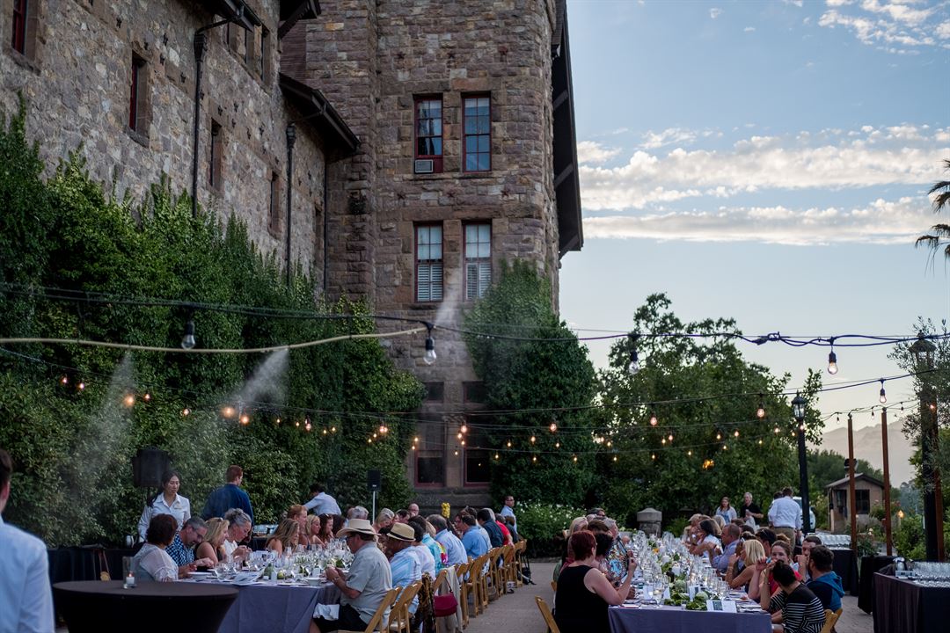
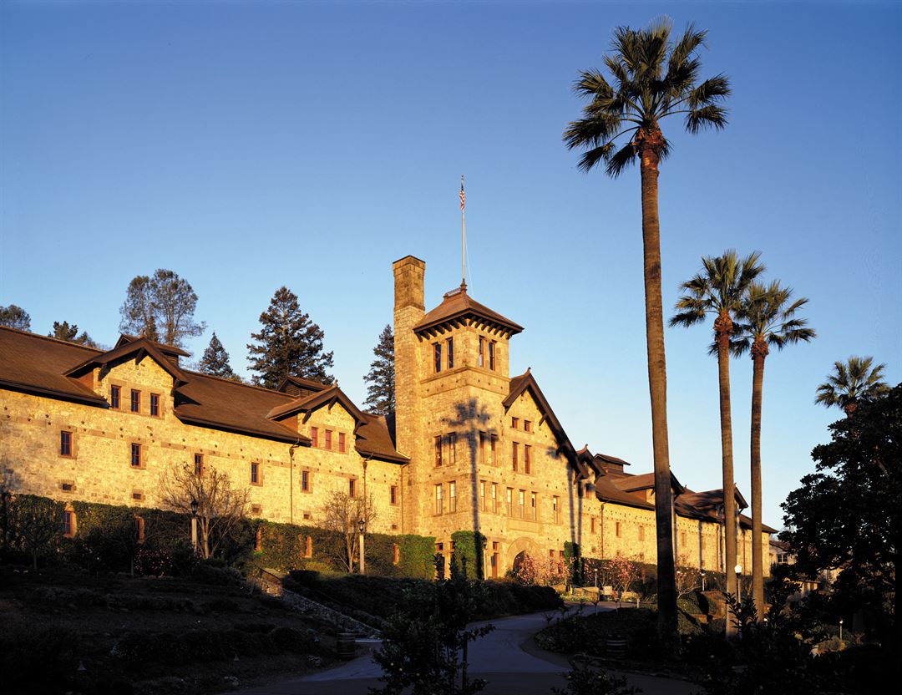
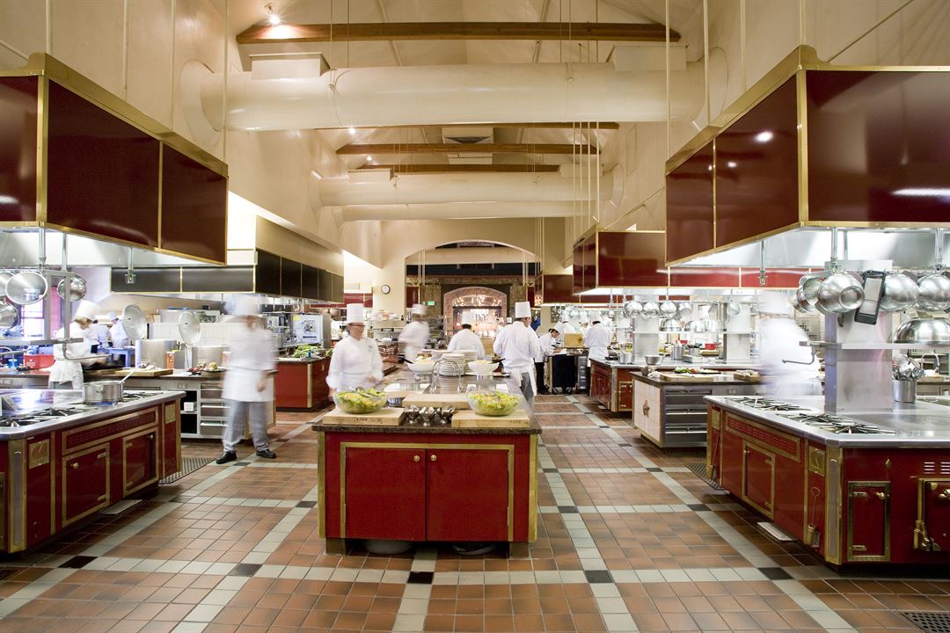


































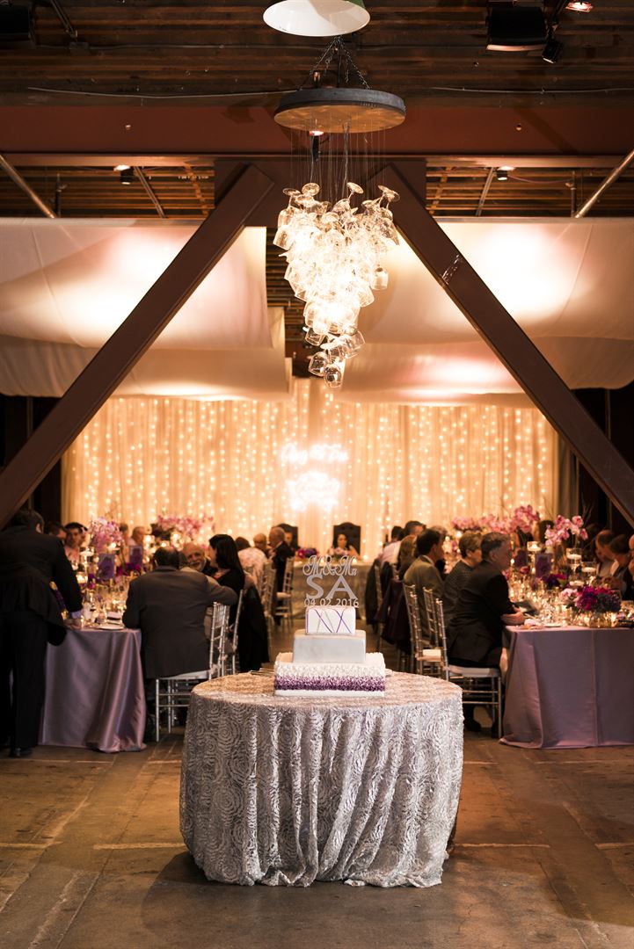
CIA Greystone
2555 Main Street, Saint Helena, CA
500 Capacity
$4,500 to $7,000 for 50 Guests
The CIA at Greystone is a spectacular landmark building boasting grand cathedral ceilings, massive hand-cut stone walls, and unbeatable vineyard views. This former Greystone Cellars winery is the perfect Napa Valley setting for any event, from private meetings and wine seminars, to award ceremonies, weddings, rehearsal dinners, and even holiday parties. We have the perfect space for whatever you need.
Event Pricing
Private Event Menus
300 people max
$45 - $140
per person
Wedding Menus
250 people max
$90 - $140
per person
Event Spaces
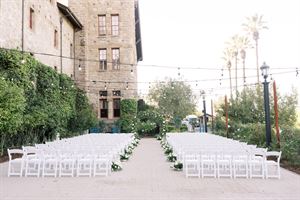
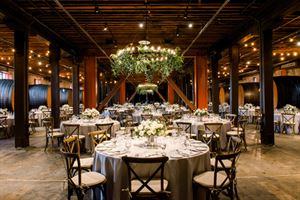
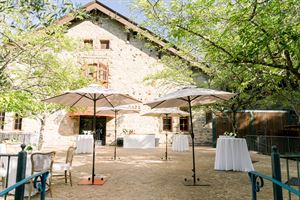
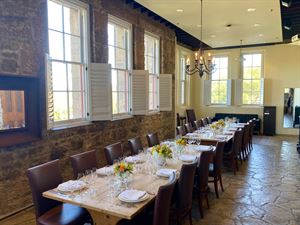
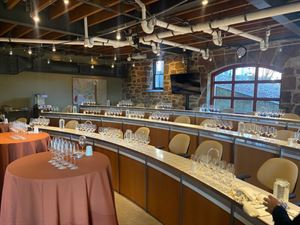
Additional Info
Venue Types
Features
- Max Number of People for an Event: 500
- Number of Event/Function Spaces: 4