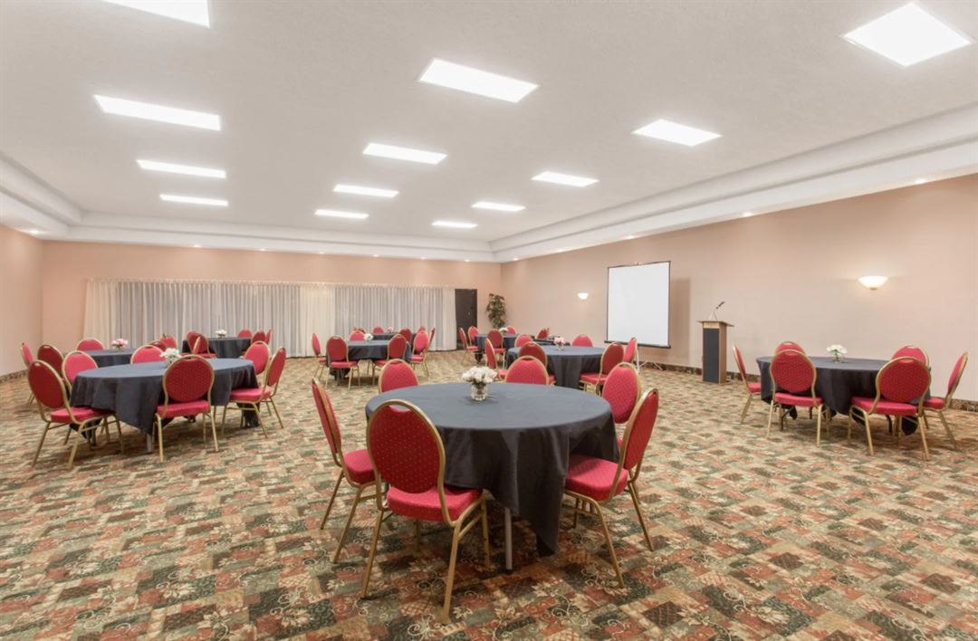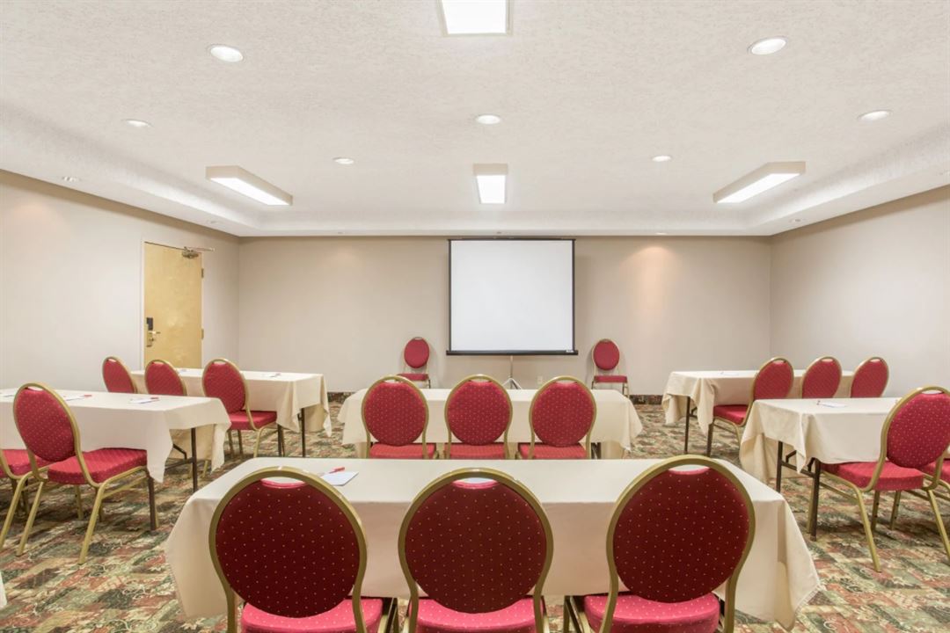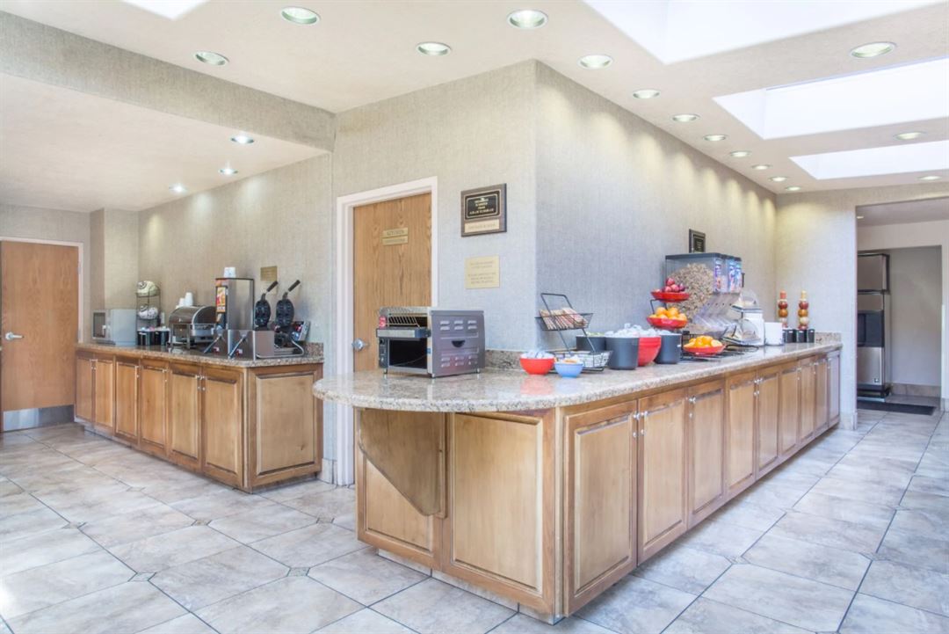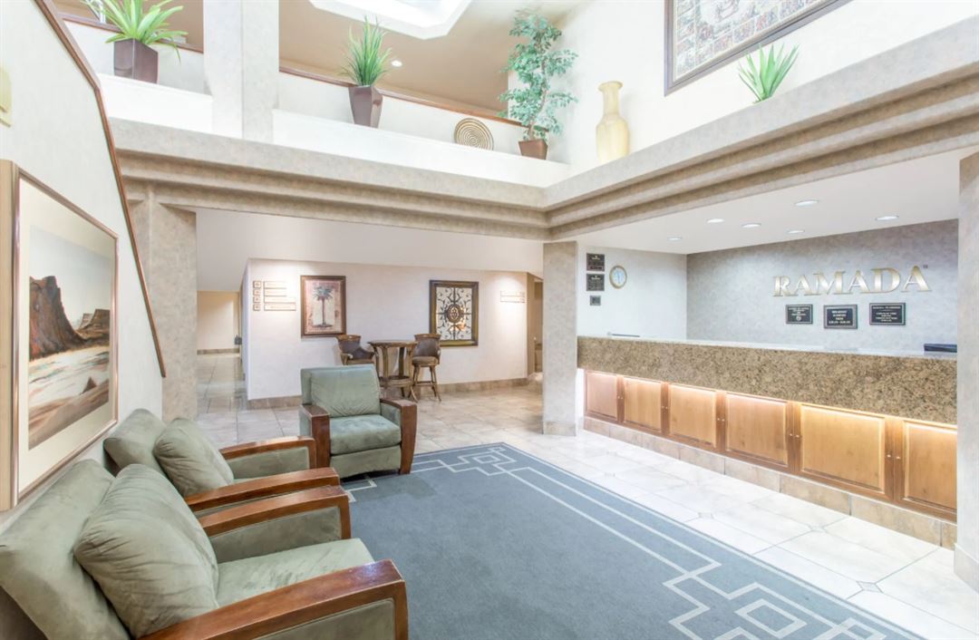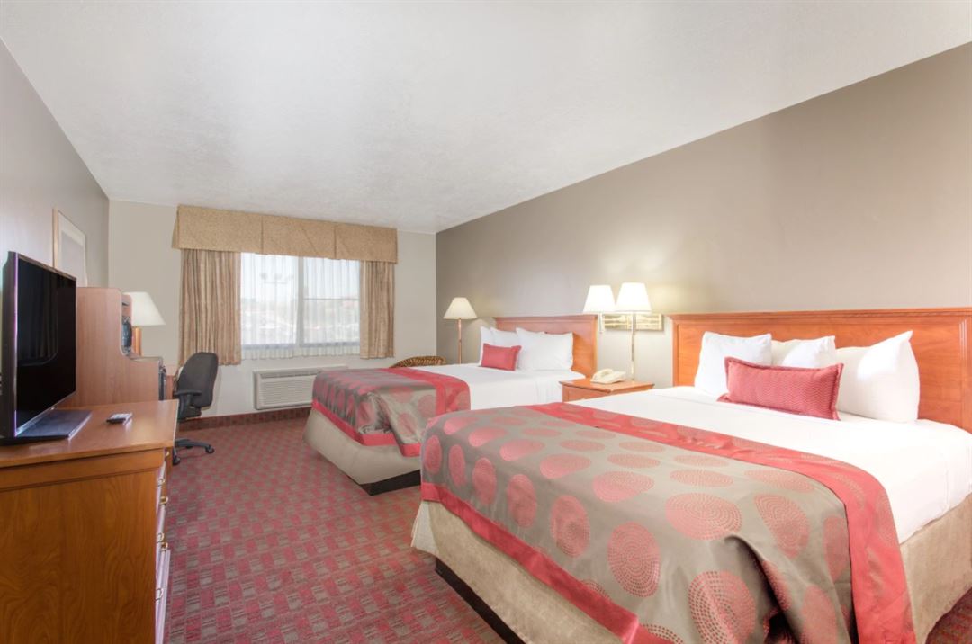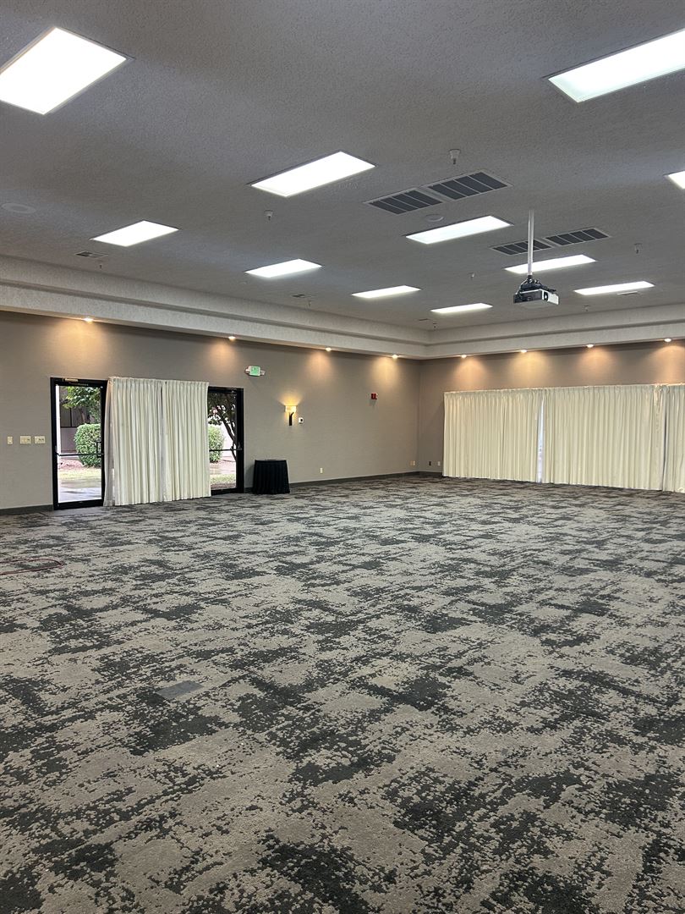About Ramada St George
With 3,200 square feet of event space, our hotel features three meeting rooms, which can be arranged to accommodate 150 conference guests or 100 banquet guests. Plan your next meeting or special event with us. We also arrange great rates for groups — large or small.
Event Pricing
Board Room
Attendees: 15-15
| Pricing is for
meetings
only
Attendees: 15-15 |
$150
/event
Pricing for meetings only
Meeting Room
Attendees: 0-40
| Deposit is Required
| Pricing is for
parties
and
meetings
only
Attendees: 0-40 |
$325
/event
Pricing for parties and meetings only
Conference Room
Attendees: 0-150
| Pricing is for
all event types
Attendees: 0-150 |
$800
/event
Pricing for all event types
Key: Not Available
Availability
Last Updated: 4/9/2025
Select a date to Request Pricing
Event Spaces
Board Room
Meeting Room
Conference Room
Venue Types
Amenities
- ADA/ACA Accessible
- Outdoor Pool
- Outside Catering Allowed
- Wireless Internet/Wi-Fi
Features
- Max Number of People for an Event: 150
- Number of Event/Function Spaces: 2
- Total Meeting Room Space (Square Feet): 1,100
- Year Renovated: 1994
