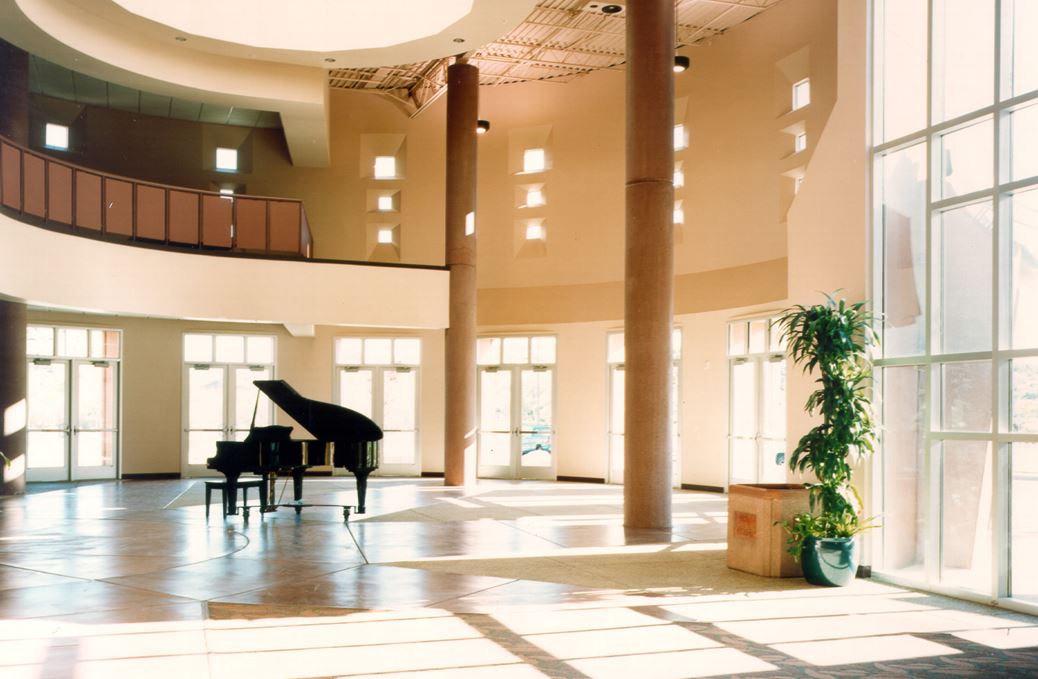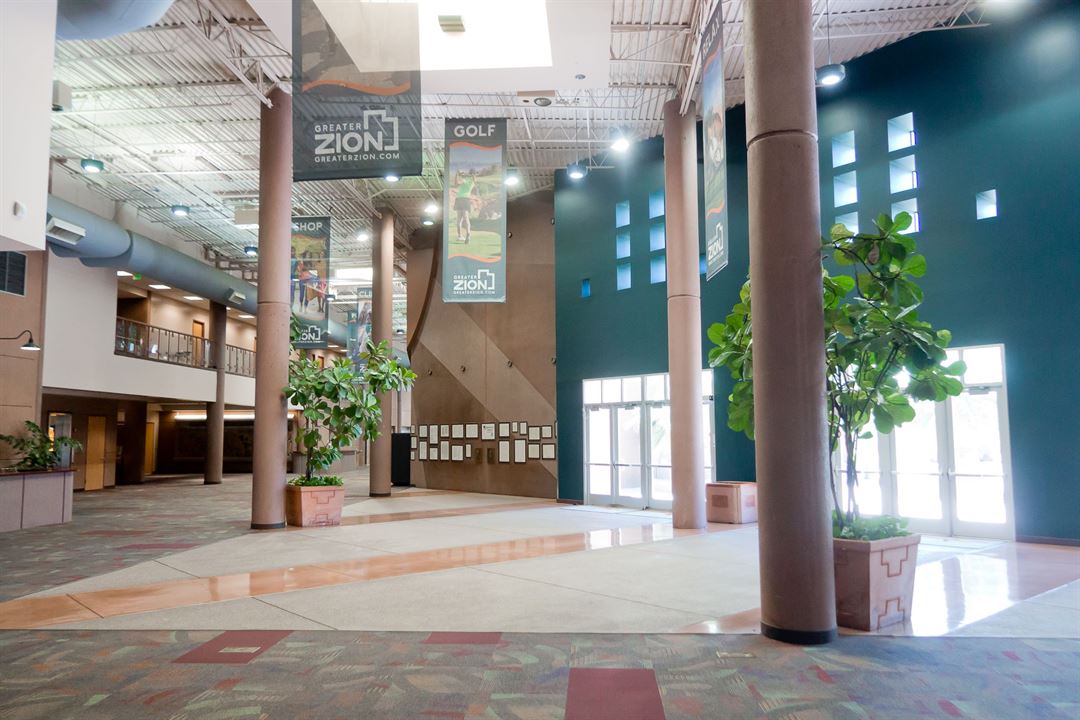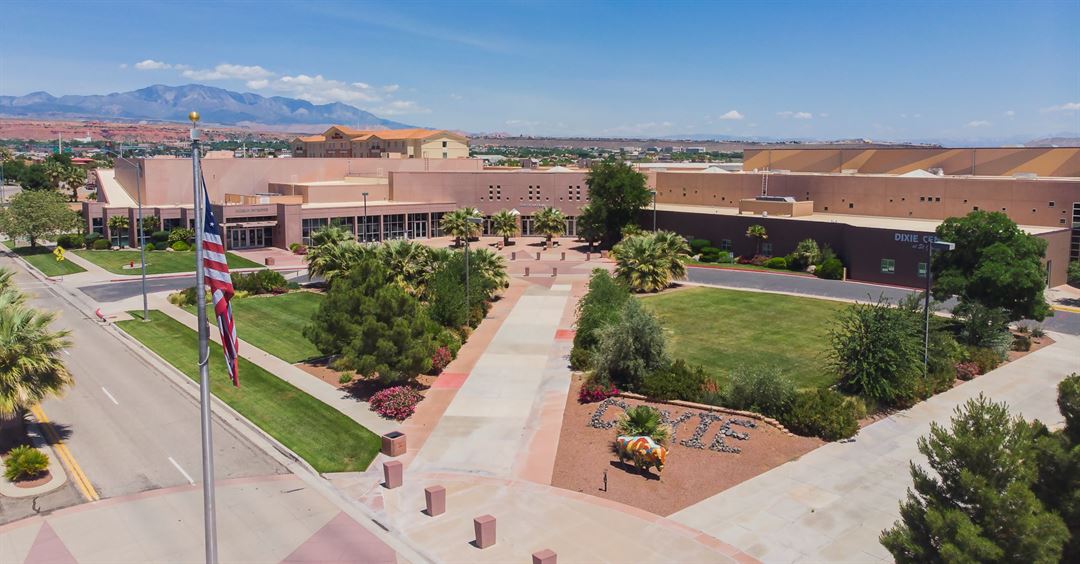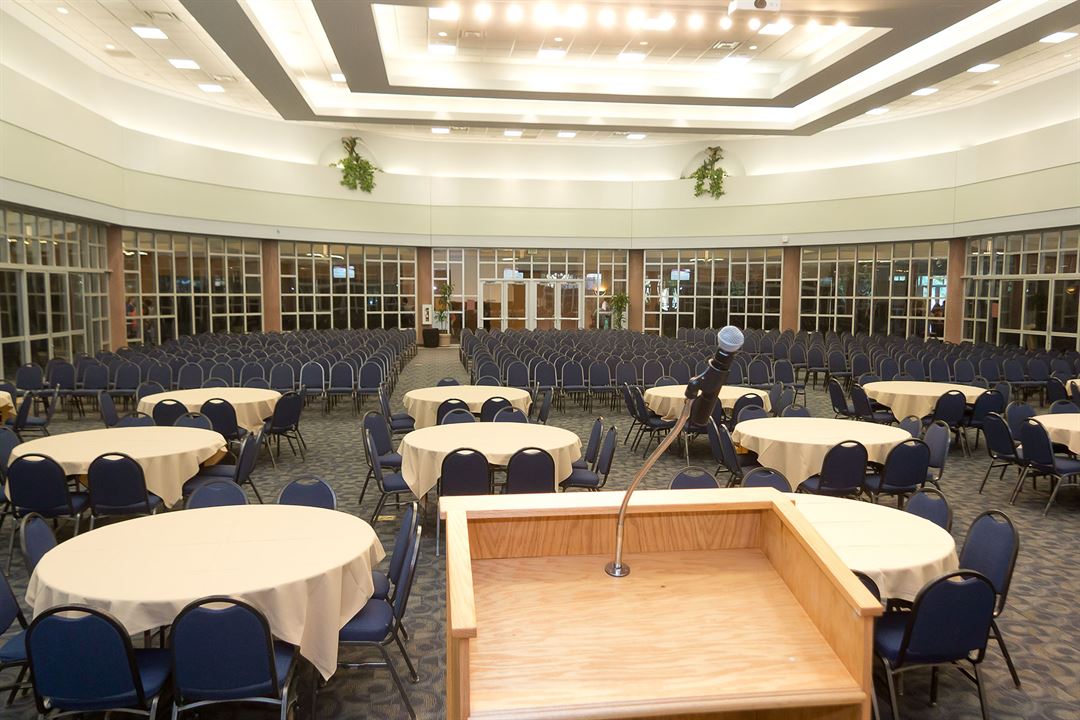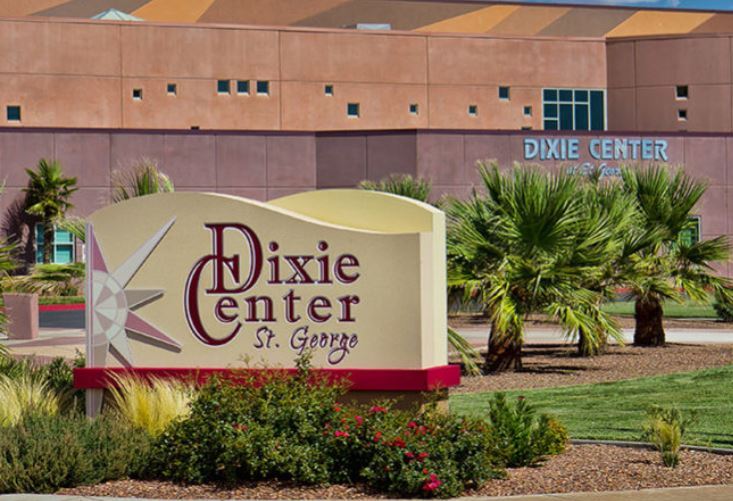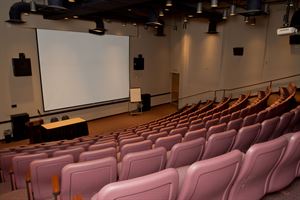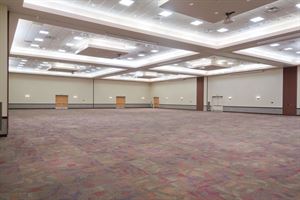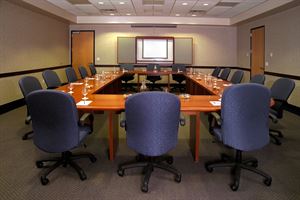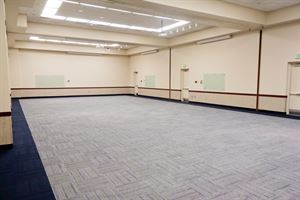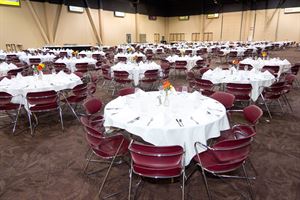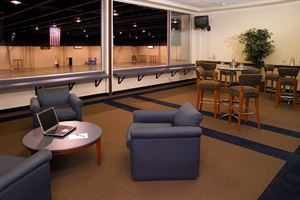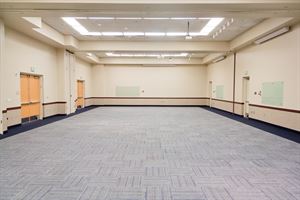Dixie Convention Center
1835 So. Convention Center Dr., St. George, Utah, Saint George, UT
Capacity: 6,000 people
About Dixie Convention Center
The Dixie Convention Center at St. George is a hidden gem within the sandstone bluffs of Greater Zion. Our team has more than 100 years of combined experience to give your event – large or small – the quality and customization you need. We offer in-house audio-visual services, high-speed internet, focused event management and on-site catering.
Designed for flexibility, the Dixie Center has versatile space for conventions, meetings, trade shows and even sporting events. We boast 19 meeting rooms and a fully equipped Exhibit Hall that can accommodate 250 10’x10’ booths or seat over 5,5000 for special events.
Attendees have access to over 650 hotel rooms and several restaurants within a 10-minute walk. When the meetings are over, draw inspiration from Zion National Park and Snow Canyon State Park, take in a Broadway-style show at Tuacahn outdoor amphitheater, or test your swing at any of more than 13 golf courses. Expand your horizons through over 35 galleries & museums, or rejuvenate at one of our many spas. For those looking for a little more adventure, explore 350+ miles of trails in Greater Zion by foot, bike, or UTV.
Event Pricing
Banquets/Parties
Attendees: 48-880
| Pricing is for
all event types
Attendees: 48-880 |
$125 - $350
/event
Pricing for all event types
Meeting Rooms - per day
Attendees: 1600 maximum
| Pricing is for
meetings
only
Attendees: 1600 max |
$460 - $2,250
/event
Pricing for meetings only
Exhibit Hall - per day
Pricing is for
meetings
only
$1,830 - $3,700
/event
Pricing for meetings only
Event Spaces
Auditorium
Ballroom
Board Rooms
Entrada
Exhibit Hall
Garden Room
Lobby
Mezzanine Suites
Sunbrook
Venue Types
Amenities
- ADA/ACA Accessible
- On-Site Catering Service
- Wireless Internet/Wi-Fi
Features
- Max Number of People for an Event: 6000
- Number of Event/Function Spaces: 19
- Special Features: Remote broadcasting/recording cameras available in all major meeting rooms.
- Total Meeting Room Space (Square Feet): 32,000
- Year Renovated: 2022
