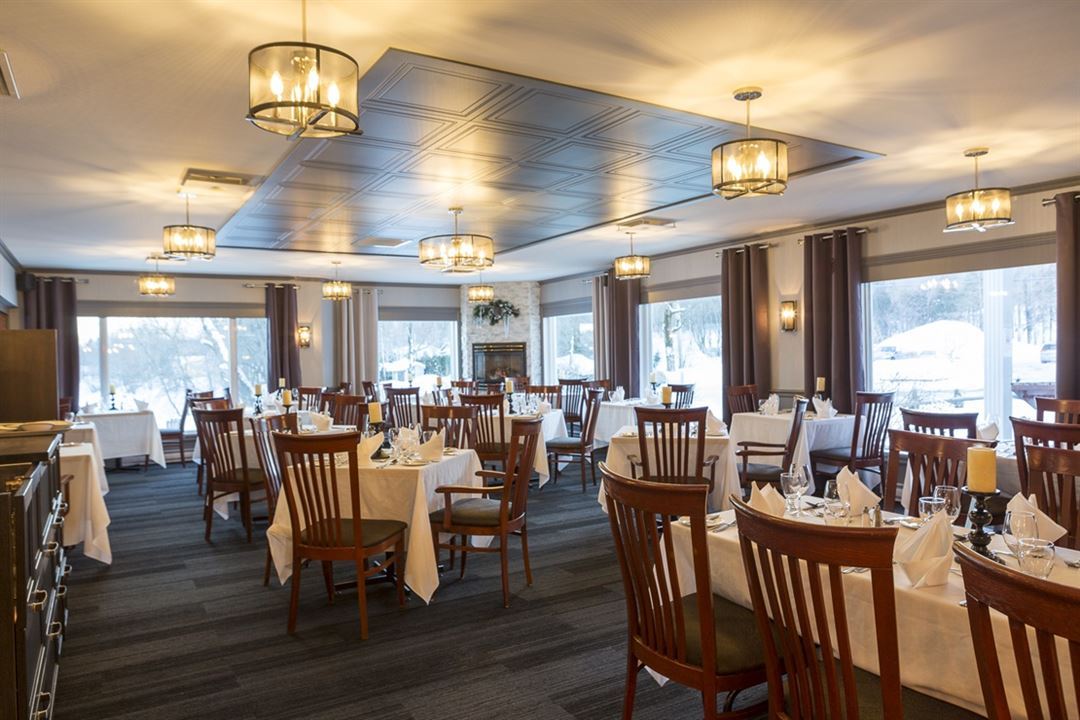
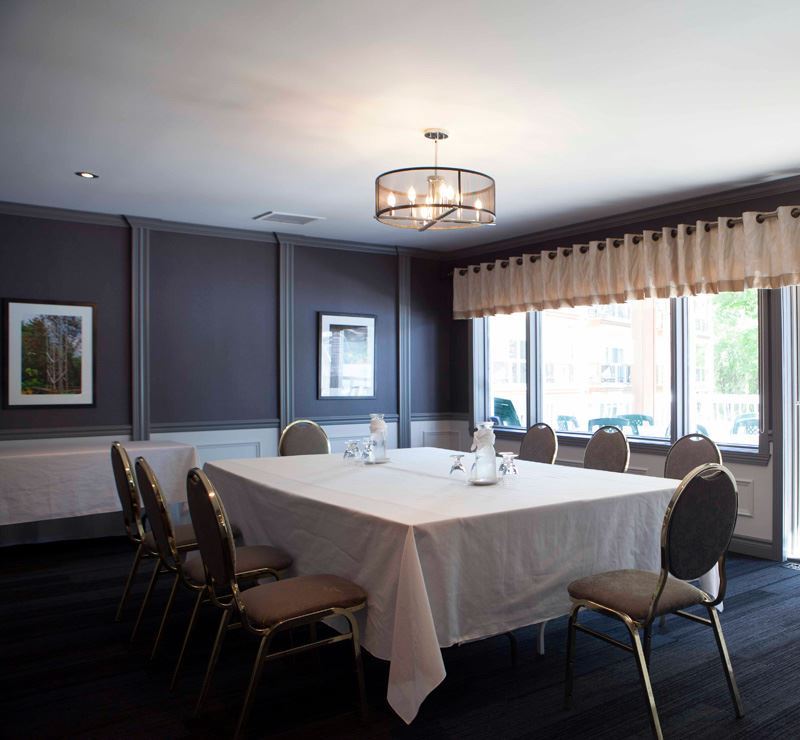
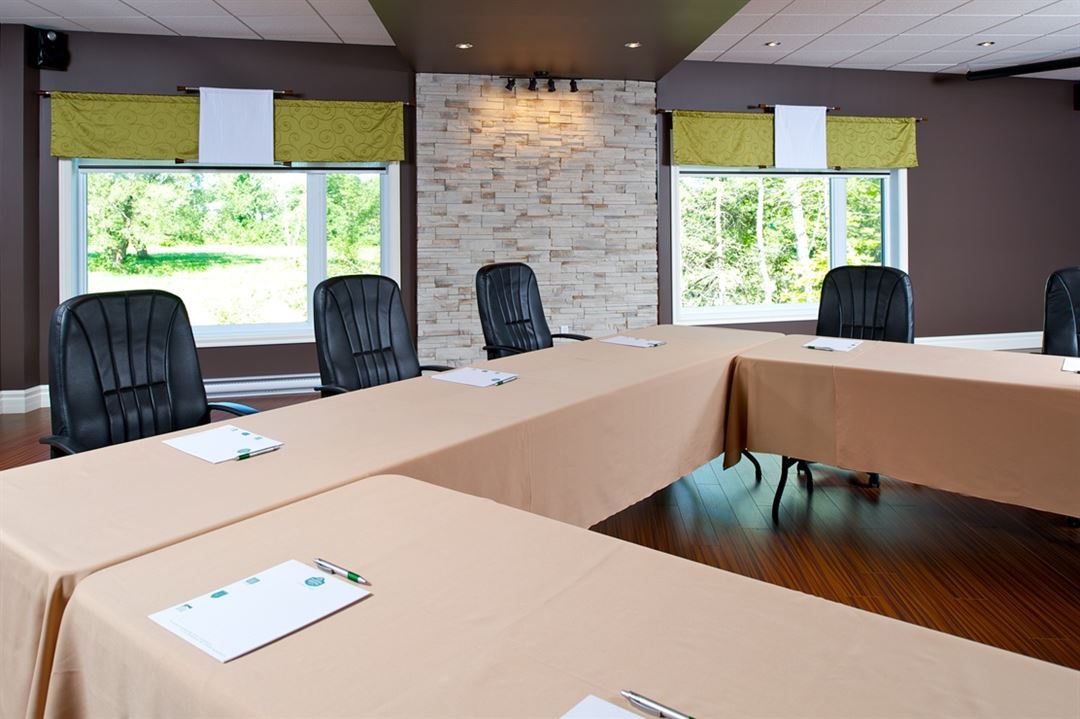
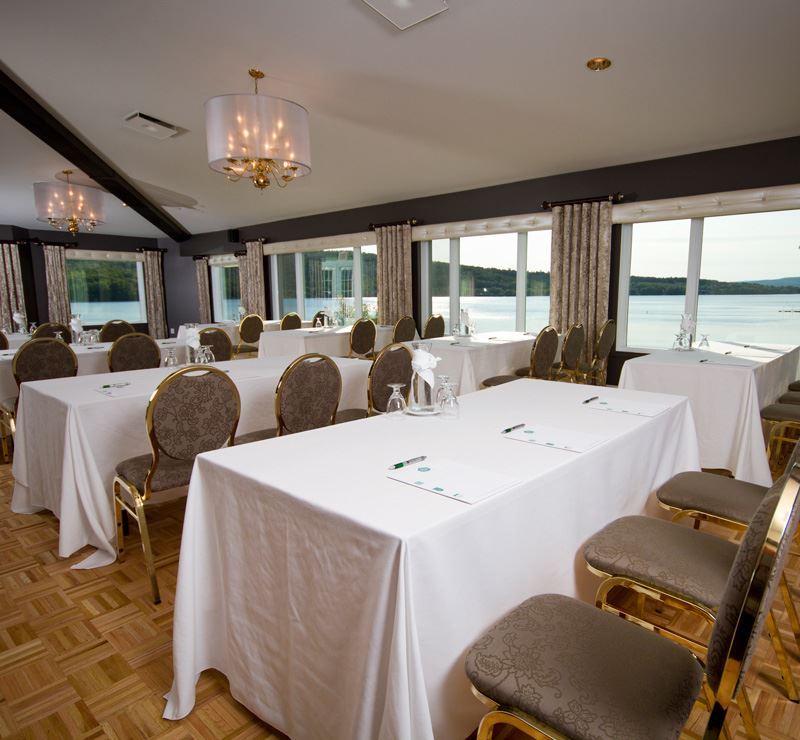
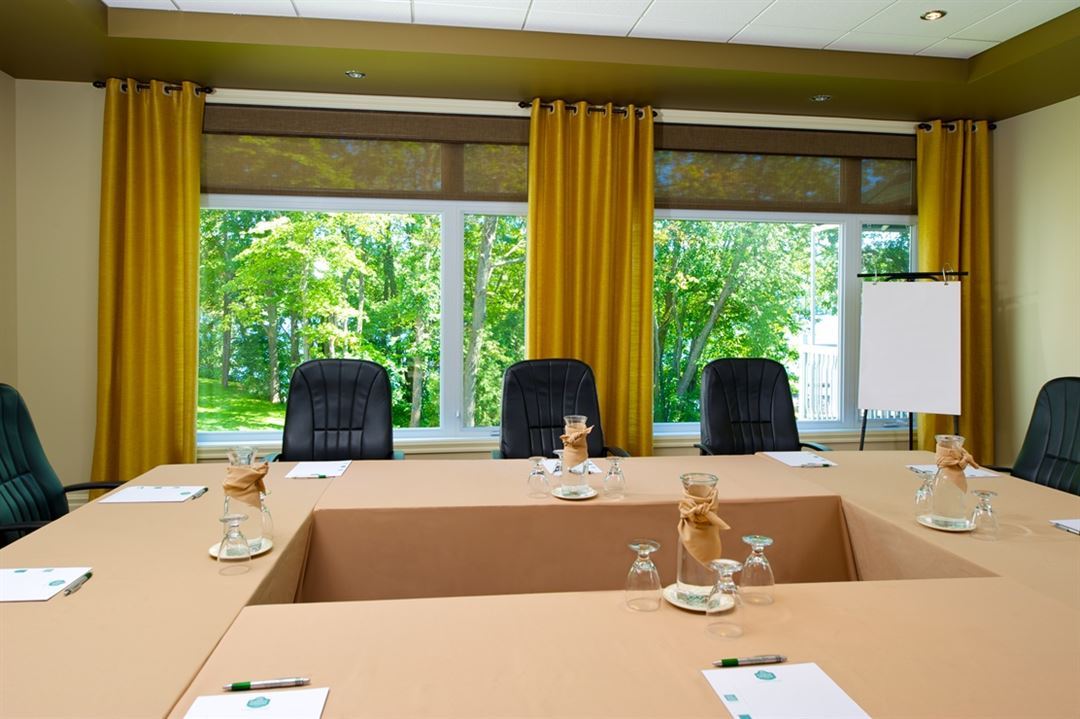

Manoir Du Lac William
3180 Rue Principale, Saint-Ferdinand, QC
180 Capacity
The Manoir du lac William is a beautiful country inn located on the shore of Lake William in the foothills of the Appalachian Mountains.
You will fall under its spell with our lake front view rooms, its renowned cuisine and the welcoming warmth of our staff. A total of 55 rooms and suites with be available. An ideal place for special events such as weddings, prom nights or anniversaries.
Event Spaces
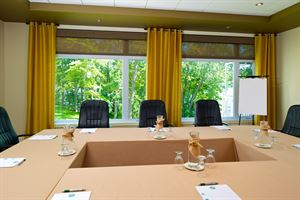
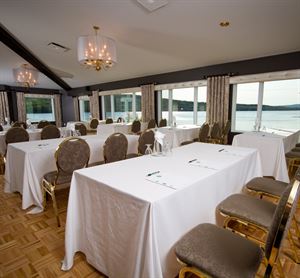
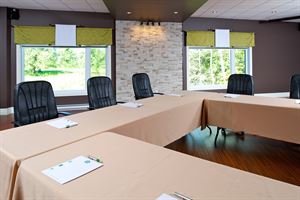
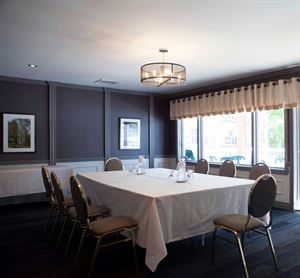
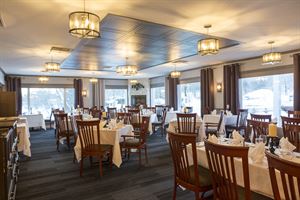
Additional Info
Venue Types
Features
- Max Number of People for an Event: 180
- Total Meeting Room Space (Square Meters): 316.8