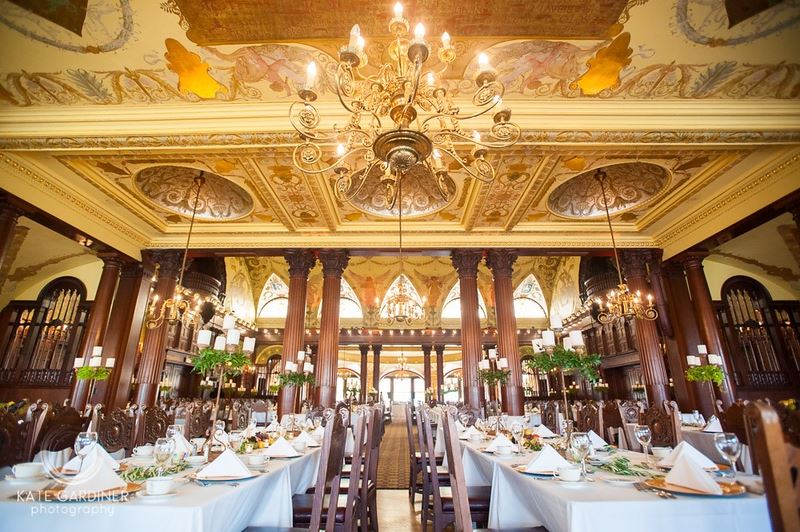
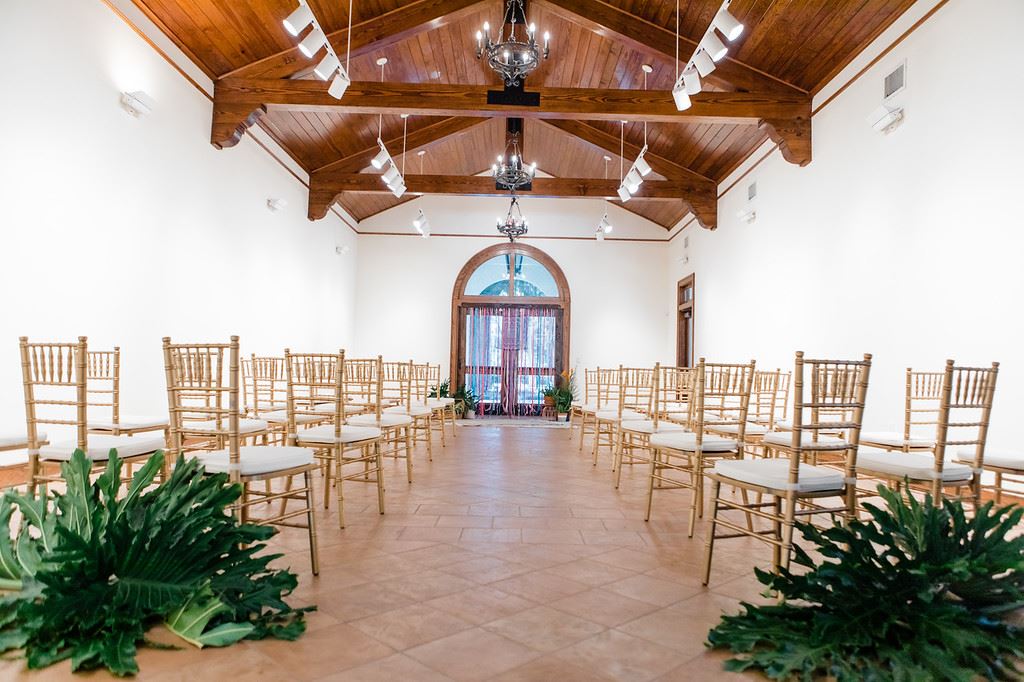
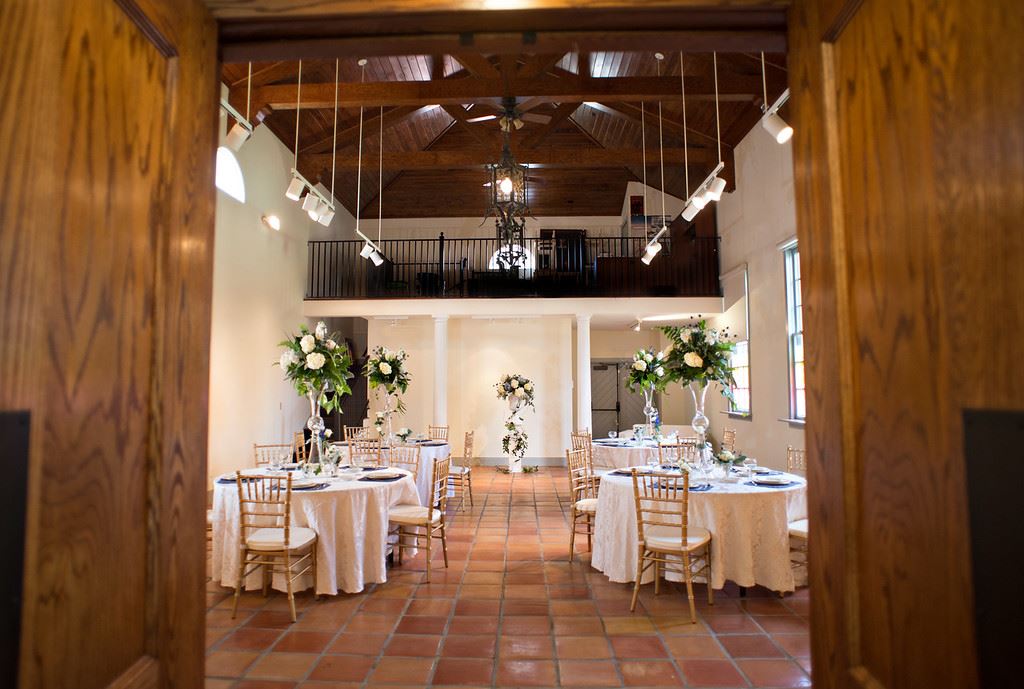
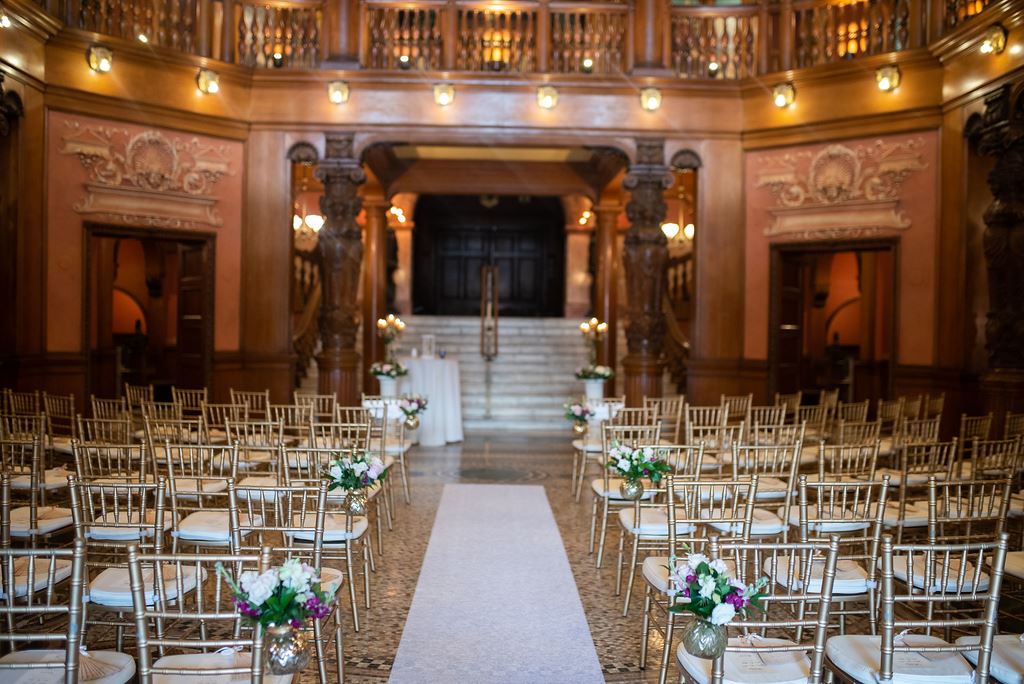
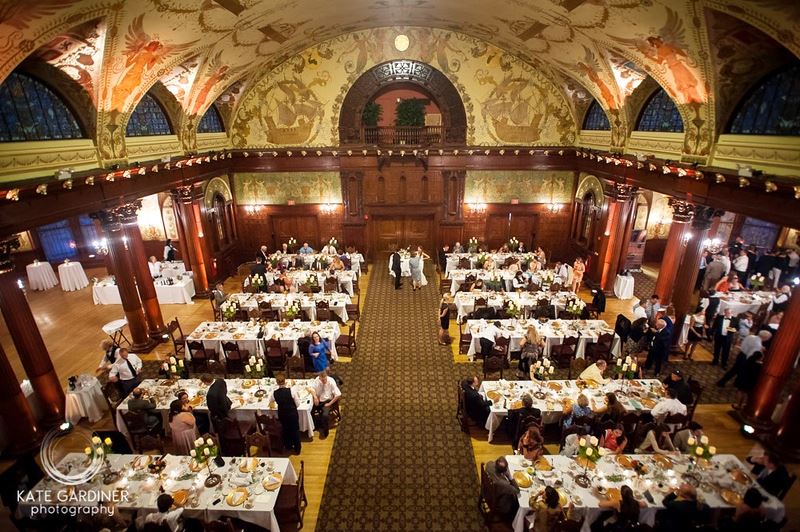







Ponce de Leon Weddings and Facility/Event Rentals at Flagler College
74 King Street, Saint Augustine, FL
815 Capacity
Flagler College is an exceptional event location, with historic structures designed for entertaining, alongside modern facilities complete with technology that fits everyday work needs.
Availability (Last updated 7/23)
Event Spaces
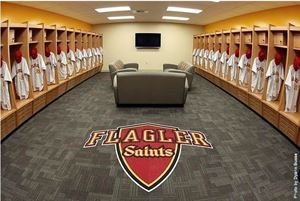
Alternate Venue

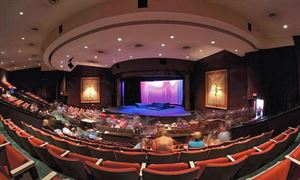
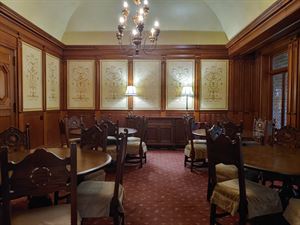
Private Dining Room
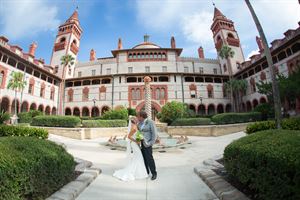

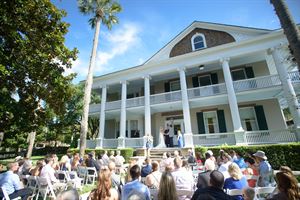
General Event Space
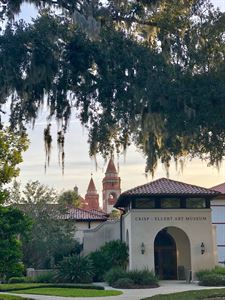
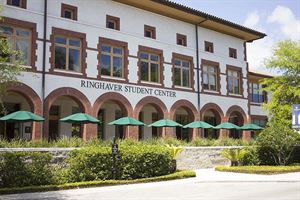
Additional Info
Venue Types
Amenities
- ADA/ACA Accessible
- On-Site Catering Service
- Outdoor Function Area
- Outdoor Pool
- Waterview
- Wireless Internet/Wi-Fi
Features
- Max Number of People for an Event: 815