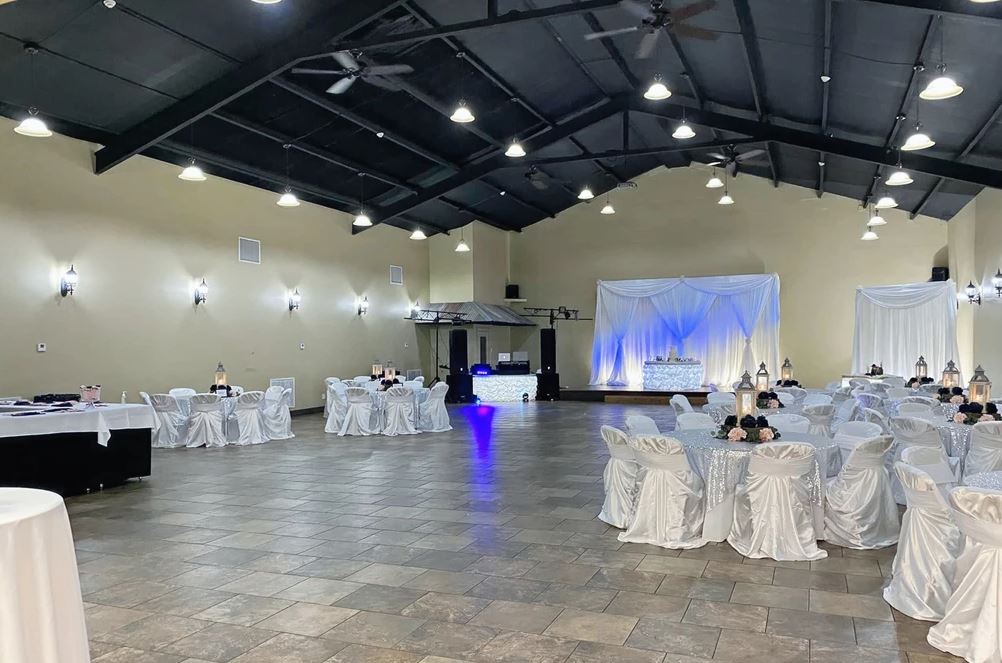
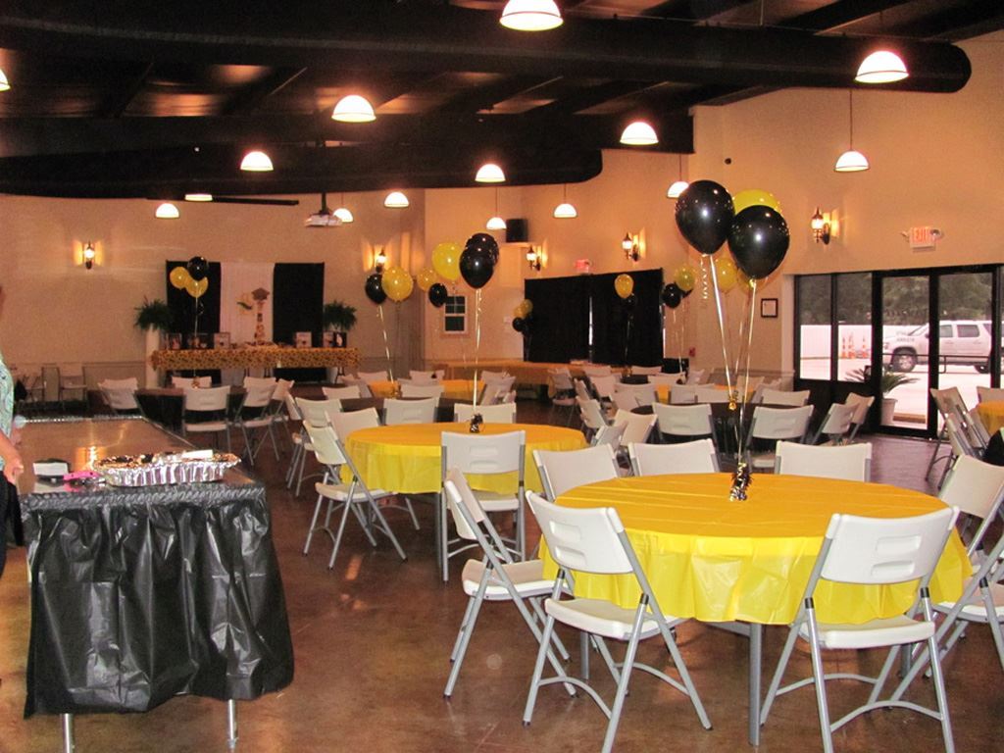
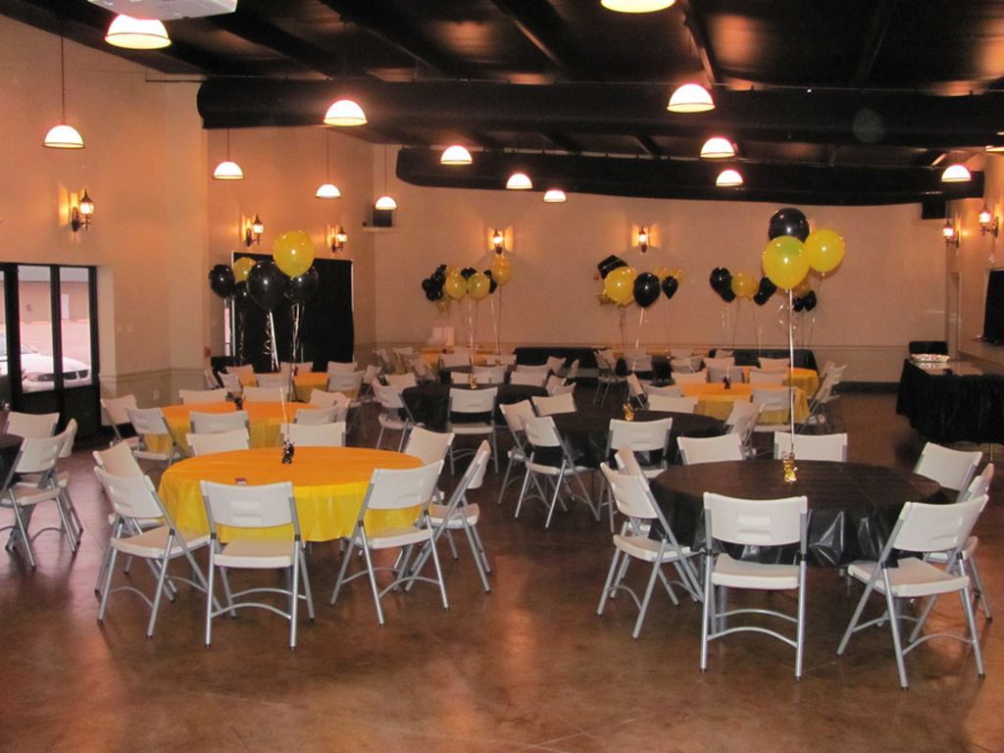
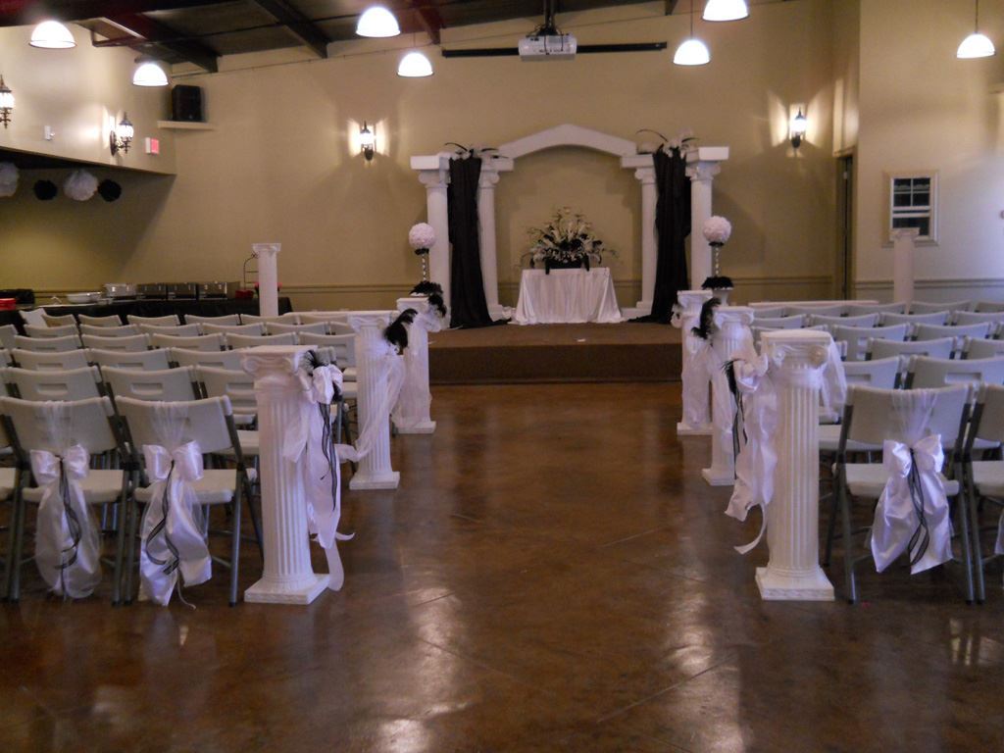
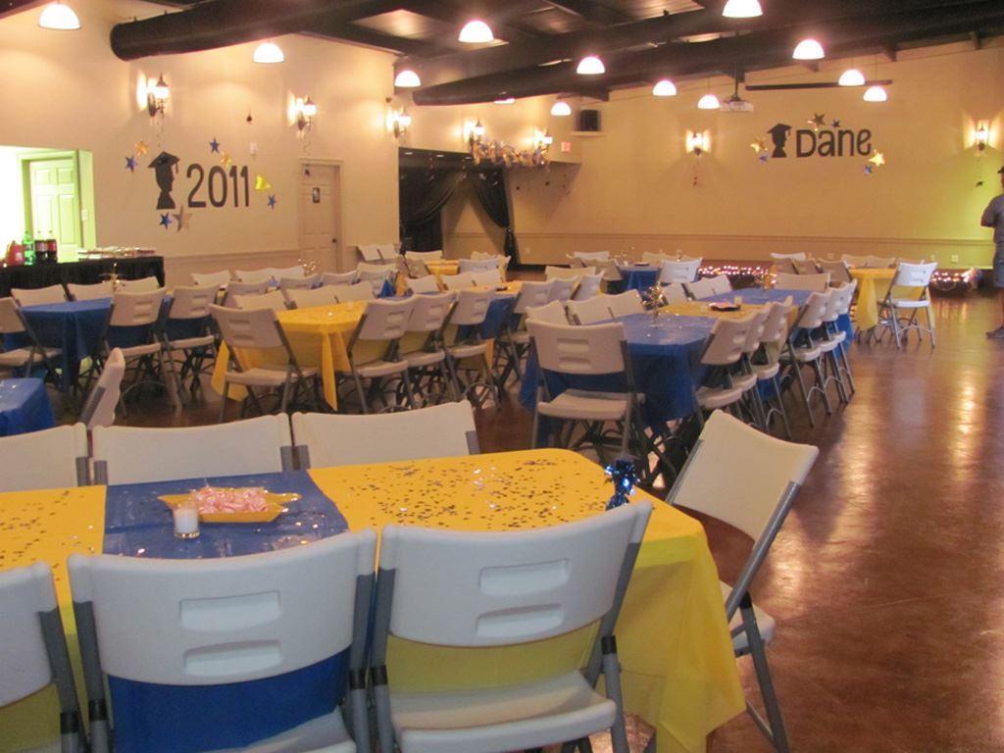






The Venue
13475 Highway 431, Saint Amant, LA
300 Capacity
$400 to $2,000 / Event
Located in St. Amant, The Venue is a rental hall that is perfect for you and your next special event. The Venue has a large open floor plan that is ideal for both large and small gatherings such as weddings or parties. You can bring your own food, decorators, photographers, and music. We specialize in providing you with a beautiful and flexible location for you to hold your special event.
Event Pricing
Events Starting At
400 people max
$400 - $2,000
per event
Venue II Rental
300 people max
$1,000 per event
The Grand Venue Rental
300 people max
$2,000 per event
Event Spaces



Additional Info
Venue Types
Features
- Max Number of People for an Event: 300