
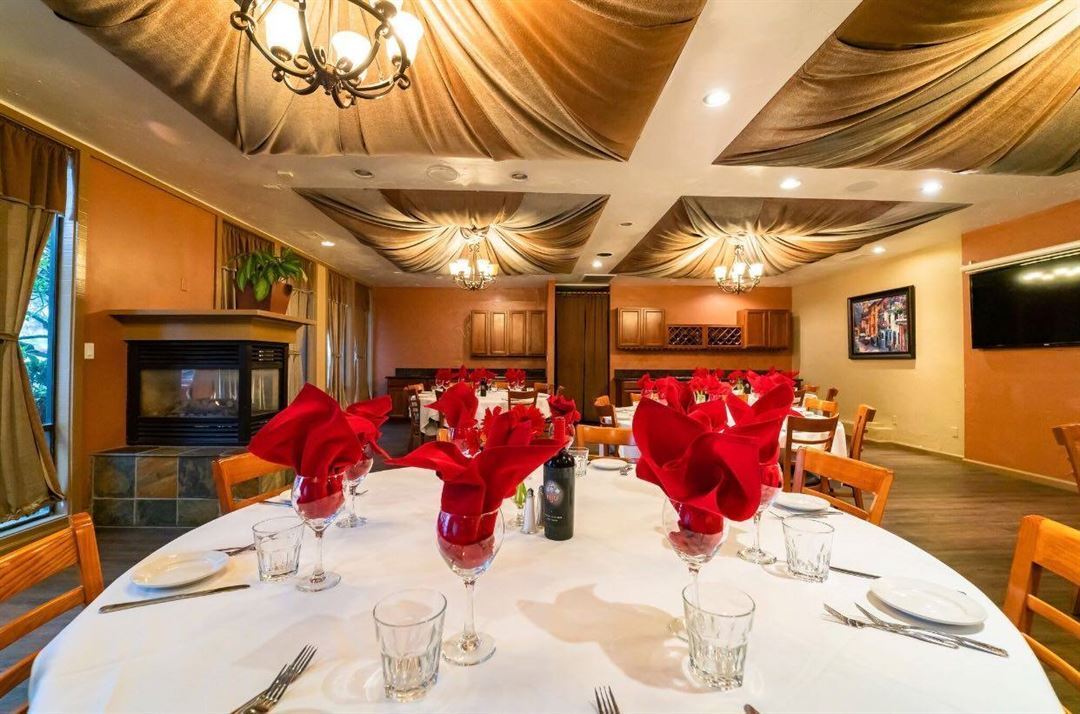
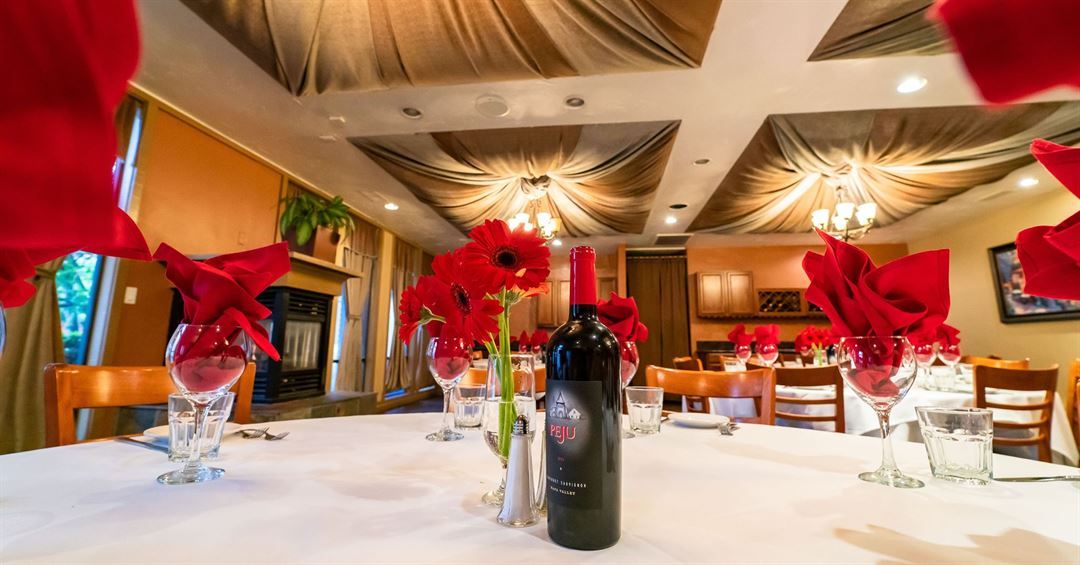
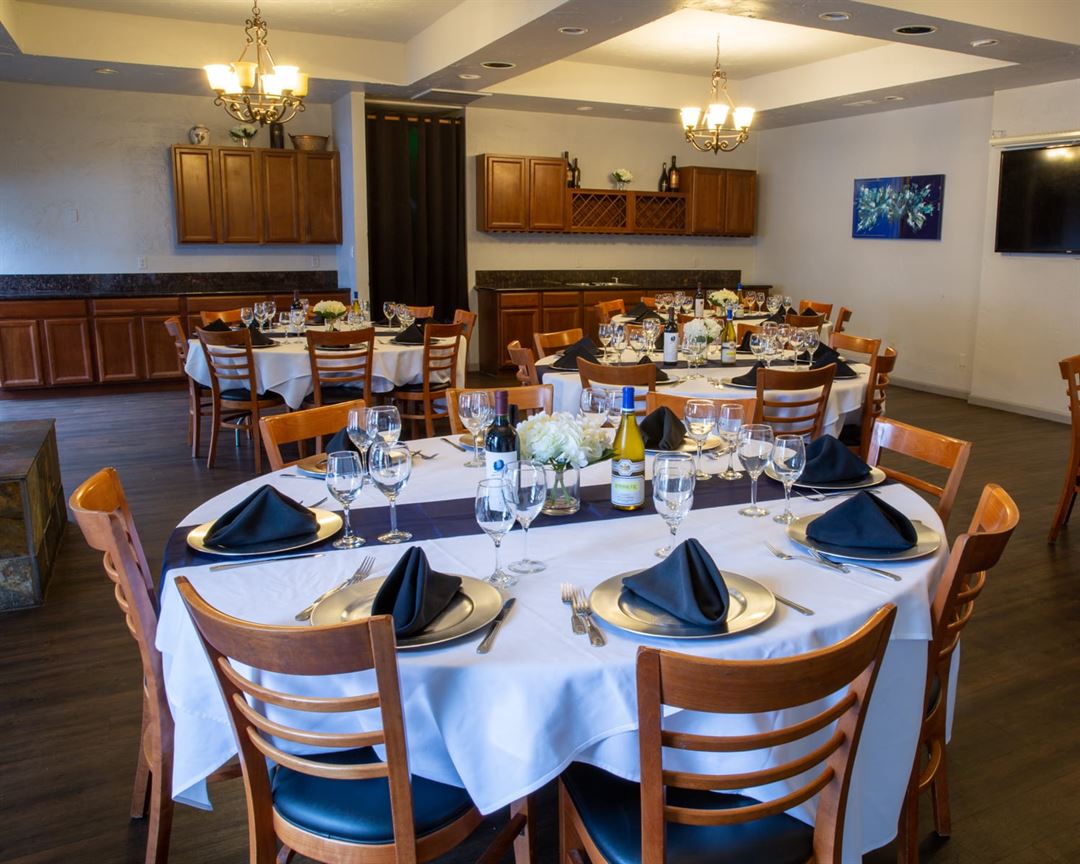
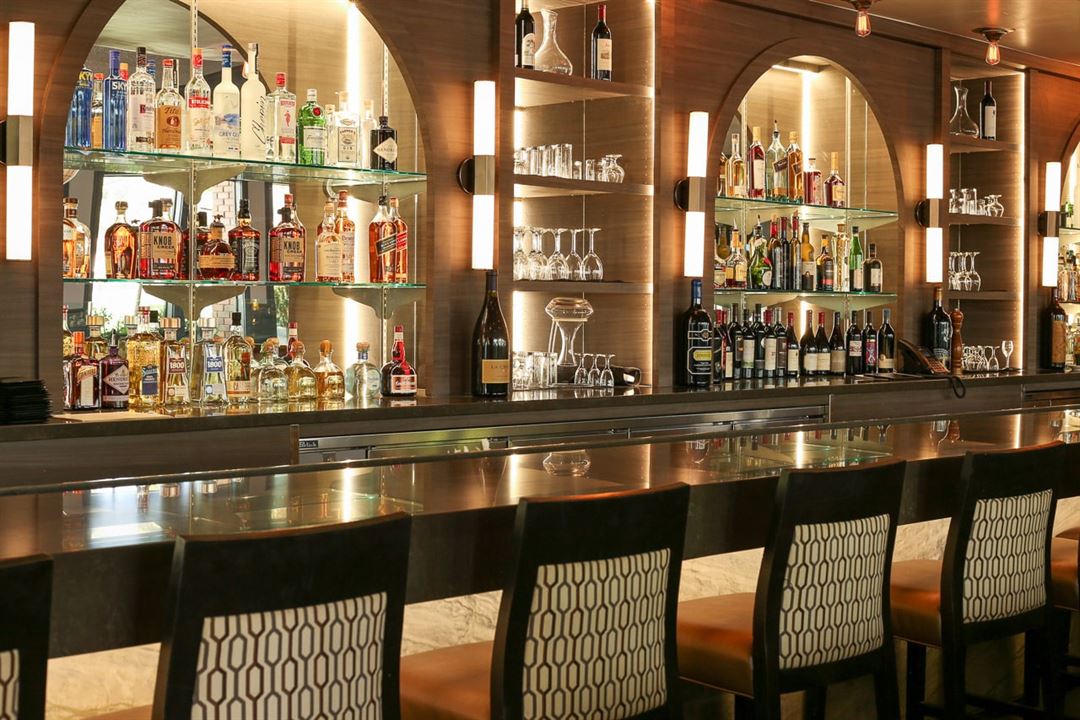






Zinfandel Grille - Sacramento
2384 Fair Oaks Blvd, Sacramento, CA
80 Capacity
$3,500 to $4,500 for 50 Guests
Located in Arden Arcade, Zinfandel Grille has been a Sacramento classic for over 20 years. We offer a full bar with happy hour, an outdoor patio, and a private dining room for special events. Open for lunch on weekdays and dinner 7 nights a week.
Event Pricing
Private Events (Catering Included)
80 people max
$70 - $90
per person
Event Spaces
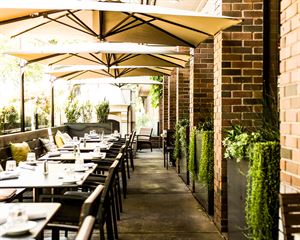
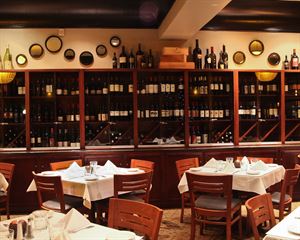
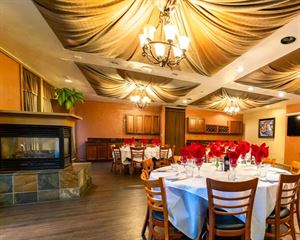
Additional Info
Venue Types
Amenities
- Full Bar/Lounge
- On-Site Catering Service
Features
- Max Number of People for an Event: 80