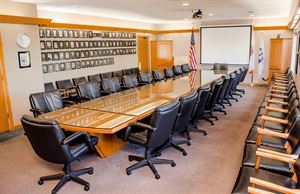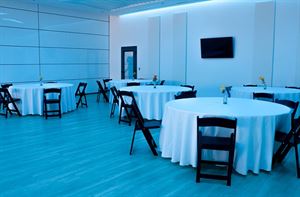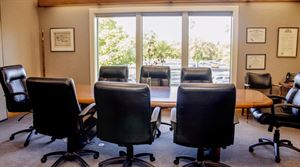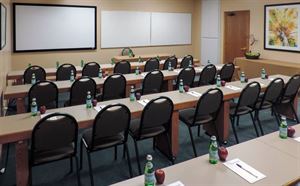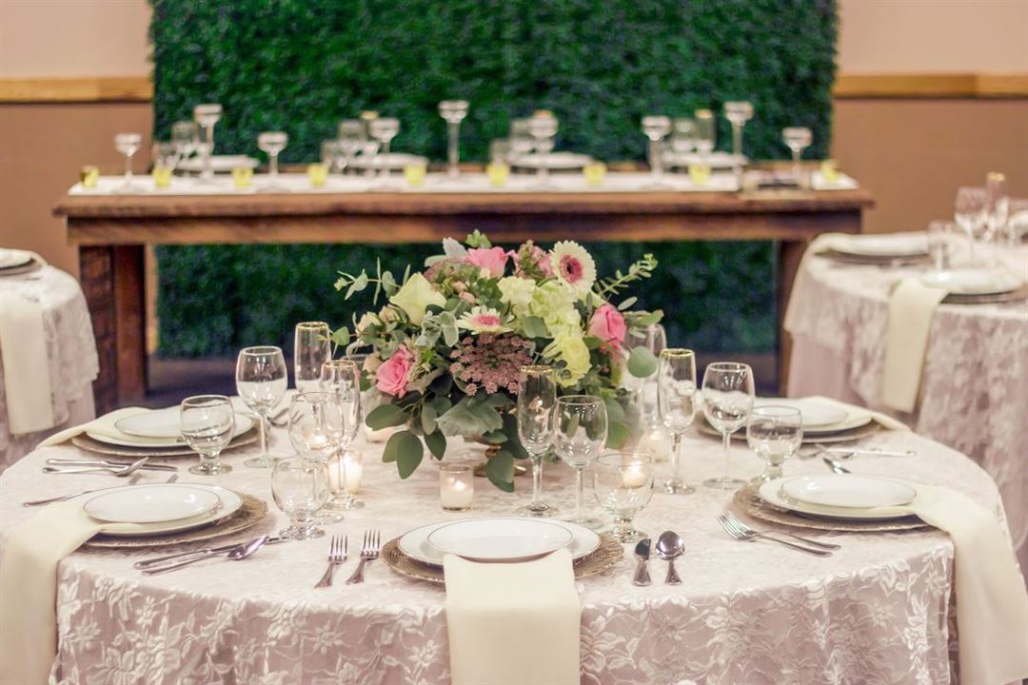
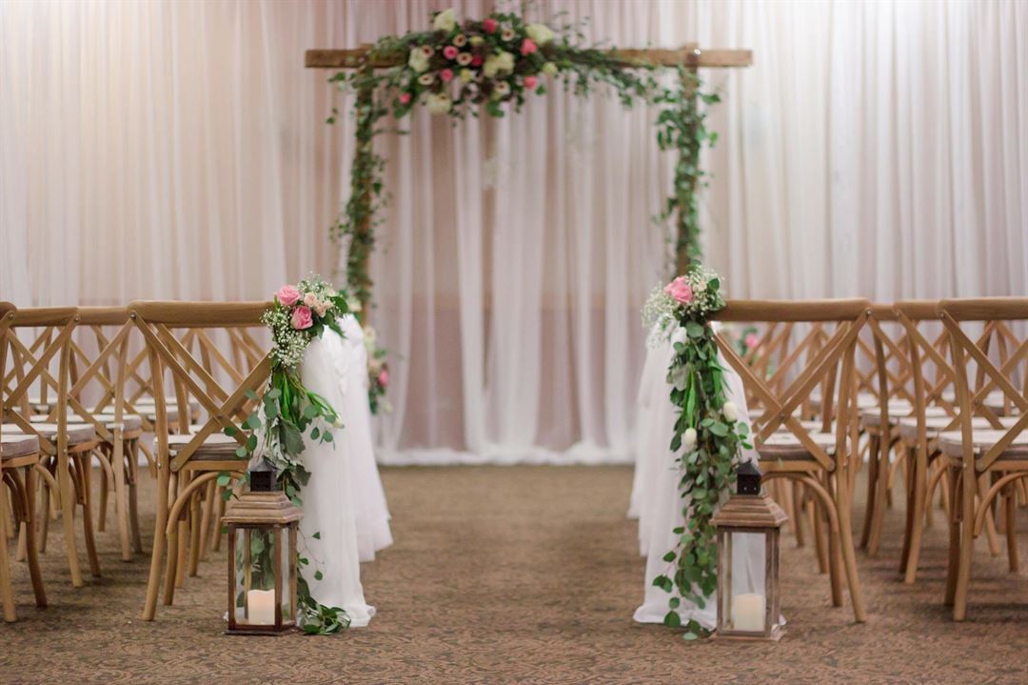
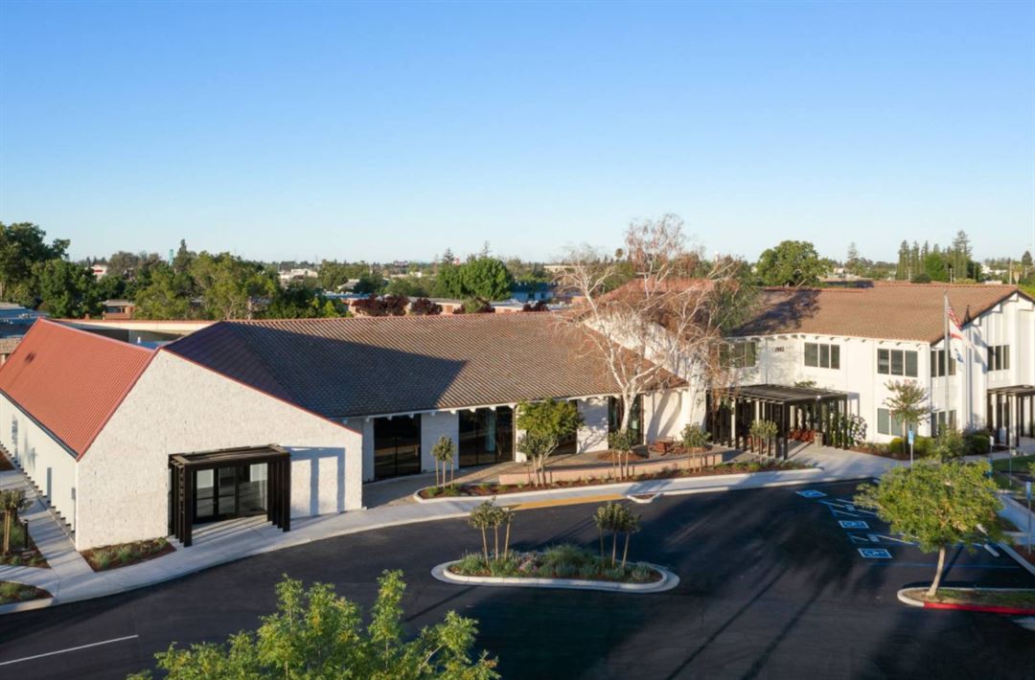
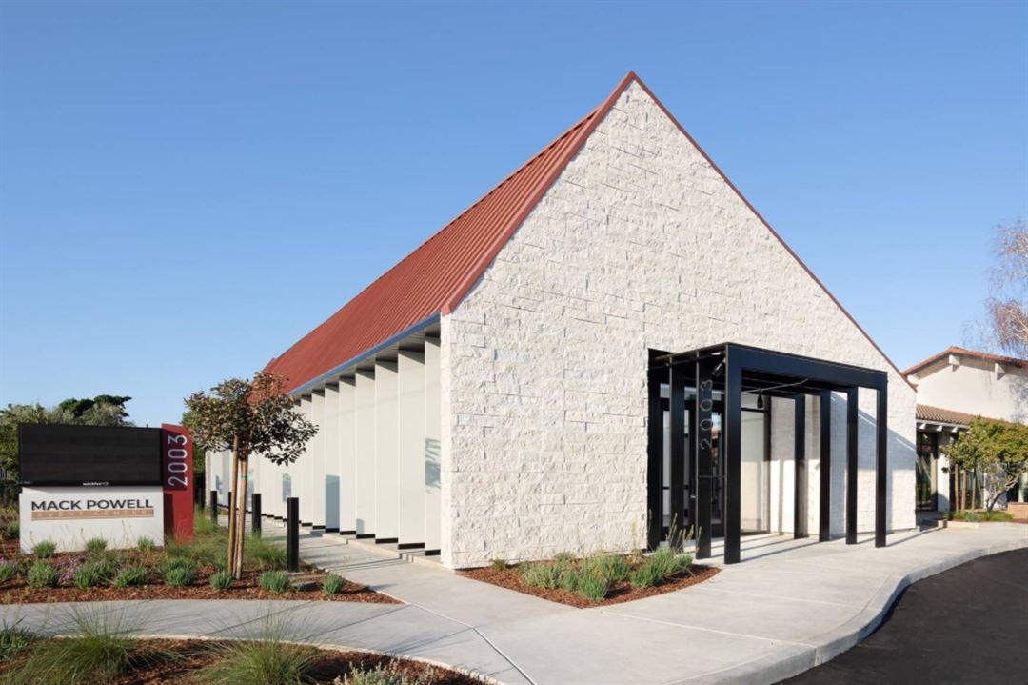
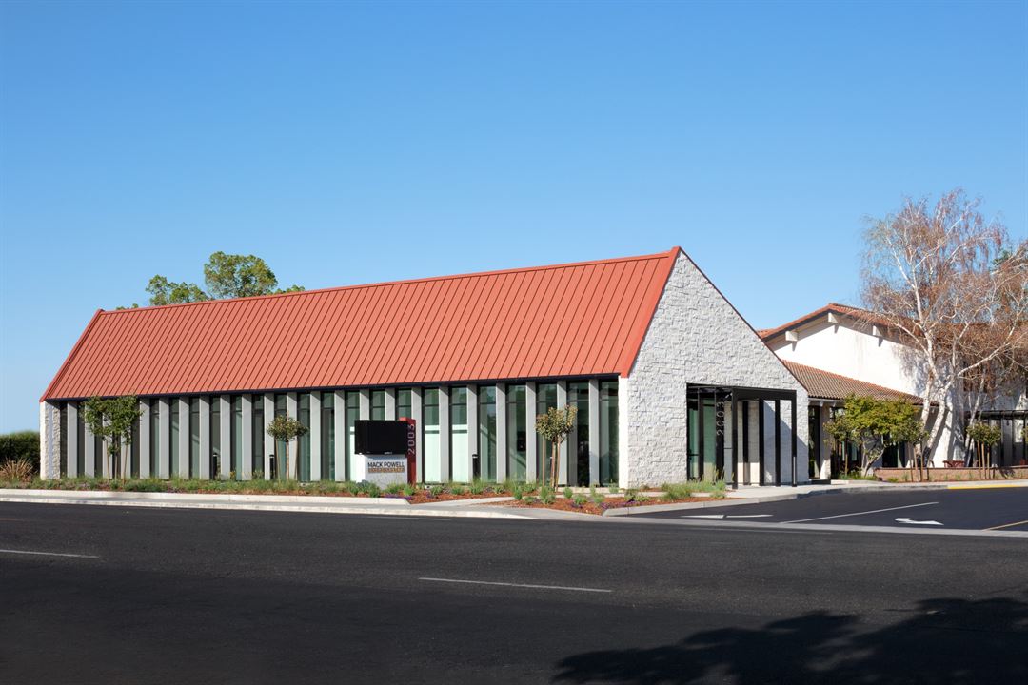


















Mack Powell Event Center
2003 Howe Avenue, Sacramento, CA
Capacity: 280 people
About Mack Powell Event Center
Having a party? The Mack Powell Event Center is the perfect place to celebrate. The event center has 5,600 square feet of customizable space that works well for non–profits, fundraisers, charity galas, school reunions, auctions, graduations, birthdays and anything else you can think of.
Event Spaces
Board Room
Event Center
President's Room
Training Room
Venue Types
Amenities
- Outside Catering Allowed
Features
- Max Number of People for an Event: 280
