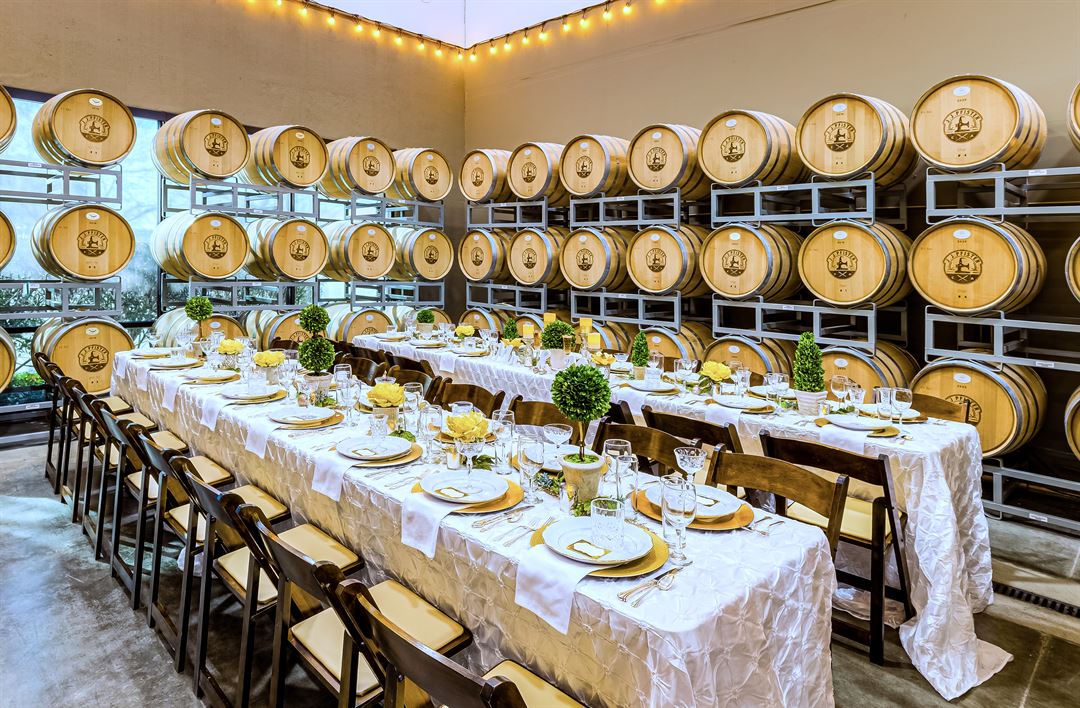
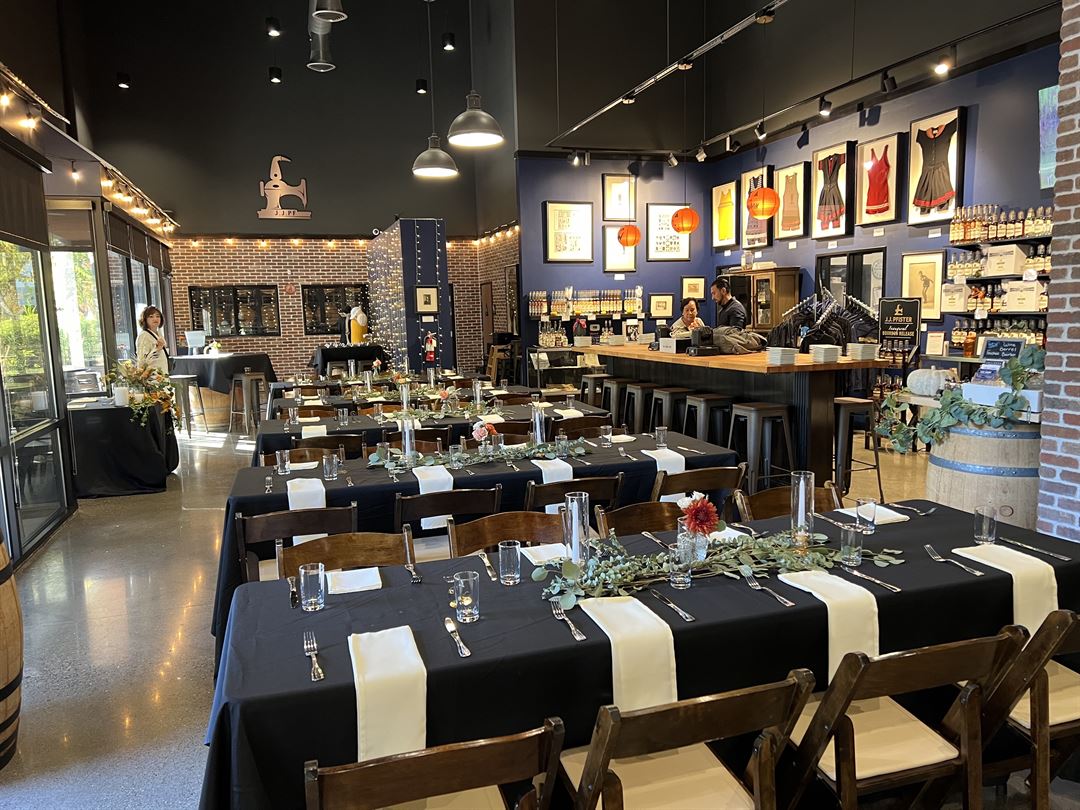

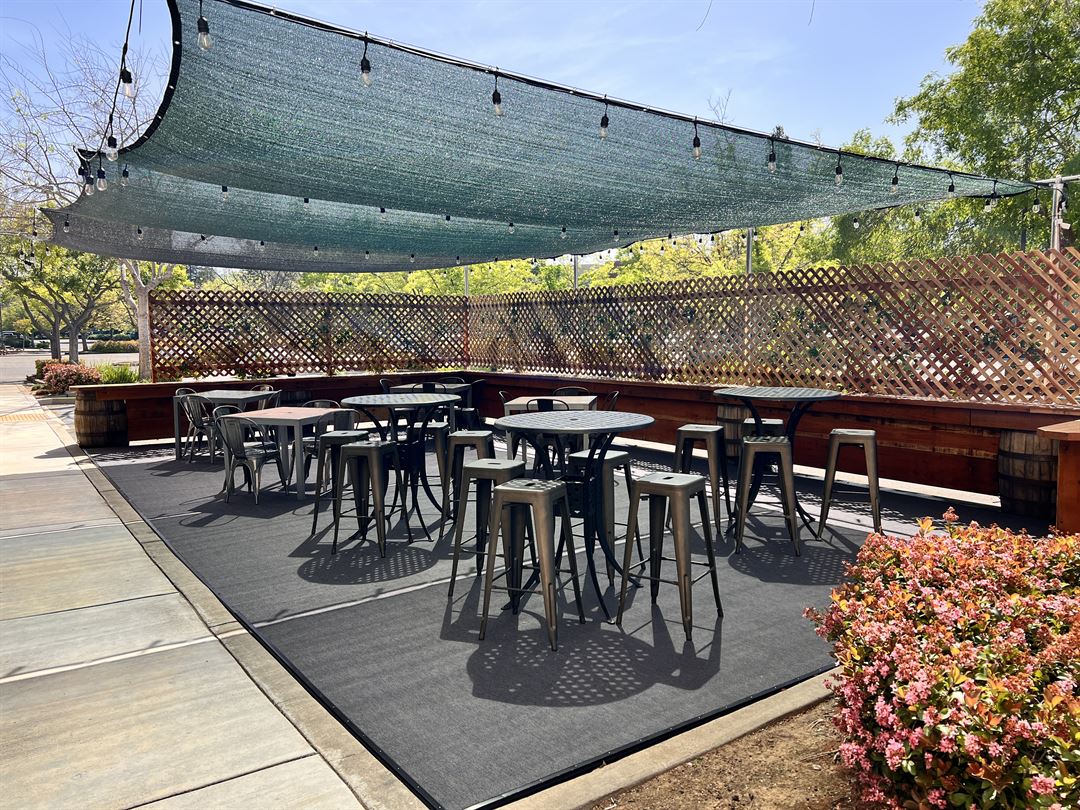
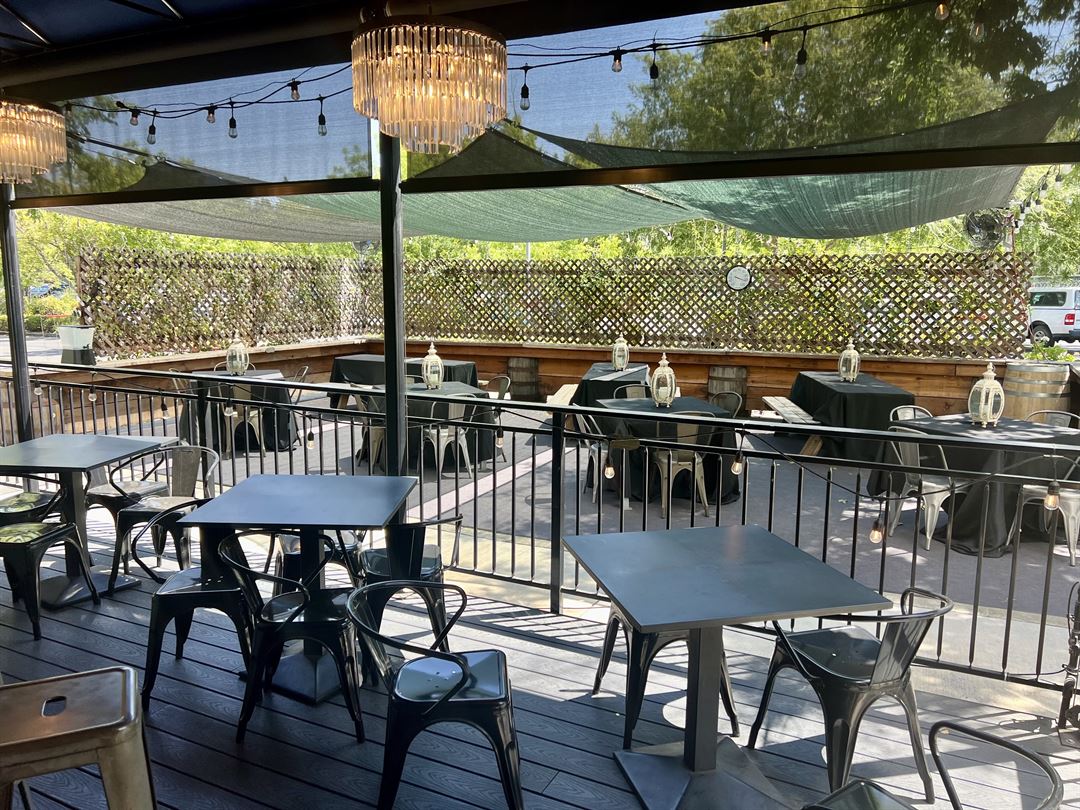





J.J. Pfister Distilling Co
9819 Business park Dr, Sacramento, CA
150 Capacity
$4,000 to $15,000 / Event
The J.J. Pfister Distillery (Home of Pacific Rails) is the perfect venue for your event.
With an inviting bar and restaurant area, over 2,000 sq. ft of open space, and a private barrel room, J.J. Pfister is the perfect Sacramento venue for private celebrations, birthdays, weddings, receptions, corporate events and holiday parties.
Event Pricing
Barrel Room/Patio
40 people max
$1,000 - $7,000
per event
Tasting Room/Restaurant
150 people max
$4,000 - $15,000
per event
Event Spaces
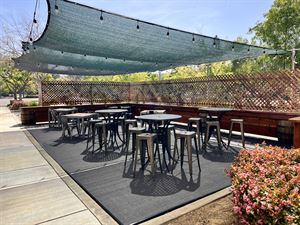
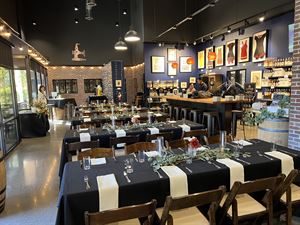
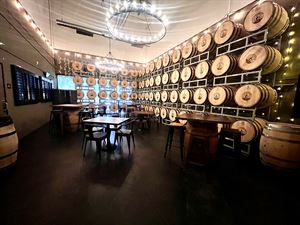
Additional Info
Venue Types
Amenities
- ADA/ACA Accessible
- Full Bar/Lounge
- On-Site Catering Service
- Wireless Internet/Wi-Fi
Features
- Max Number of People for an Event: 150
- Number of Event/Function Spaces: 3
- Special Features: Entire restaurant tasting room decorated industrial chic. Private Barrel room surrounded by whiskey barrels. Small patio with crystal chandeliers. Extended outdoor patio with bistro lights, shade sails, misters or heaters. Can be tented.
- Total Meeting Room Space (Square Feet): 2,000
- Year Renovated: 2021