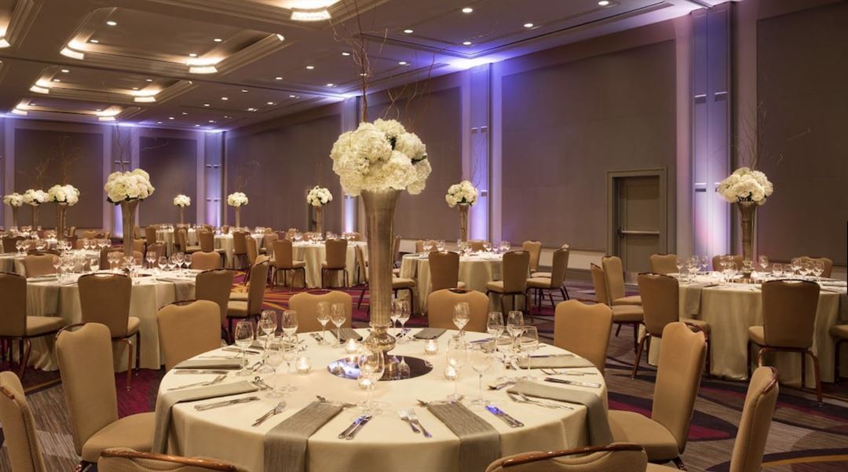
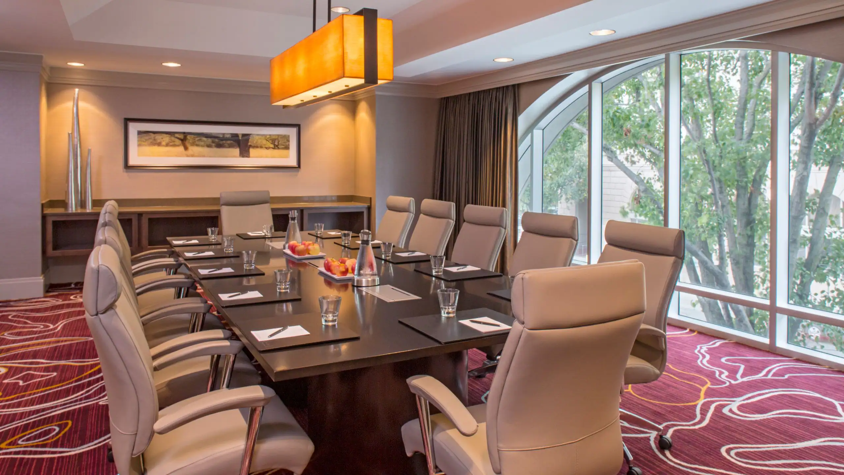
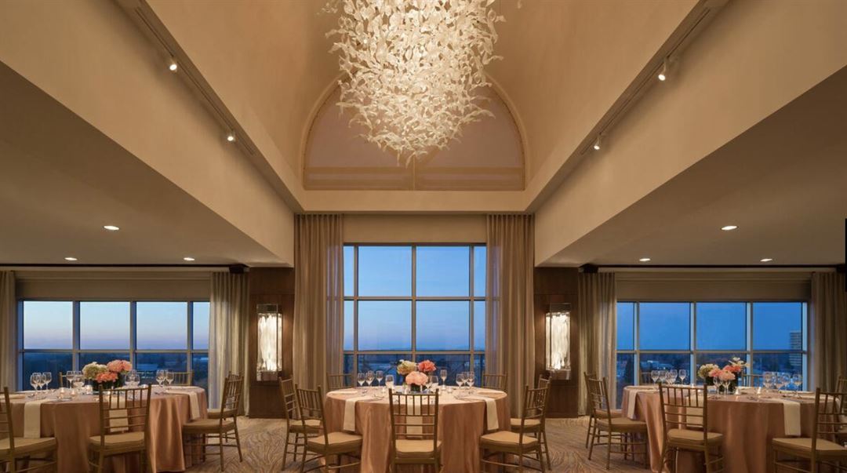
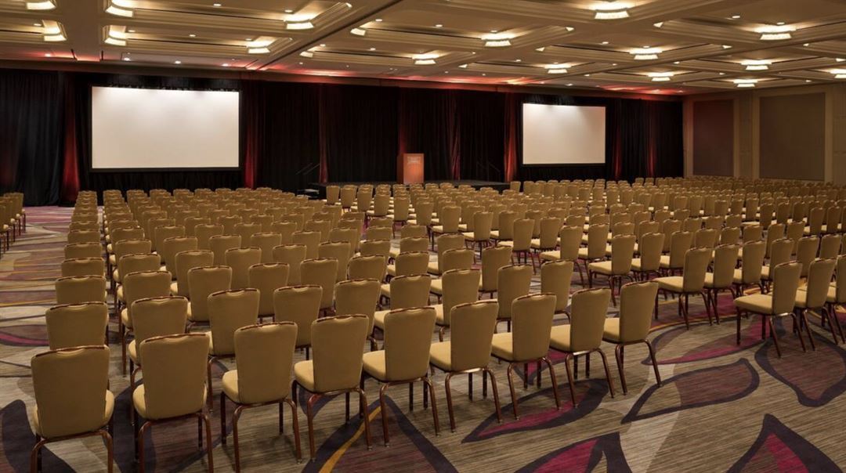
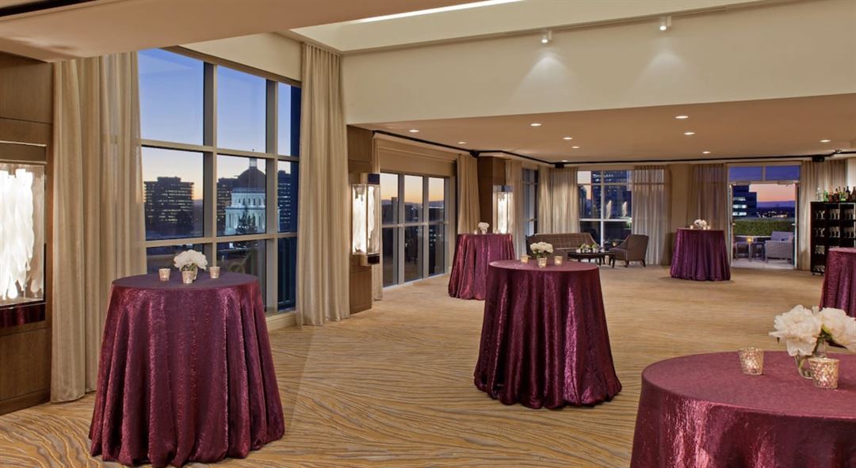
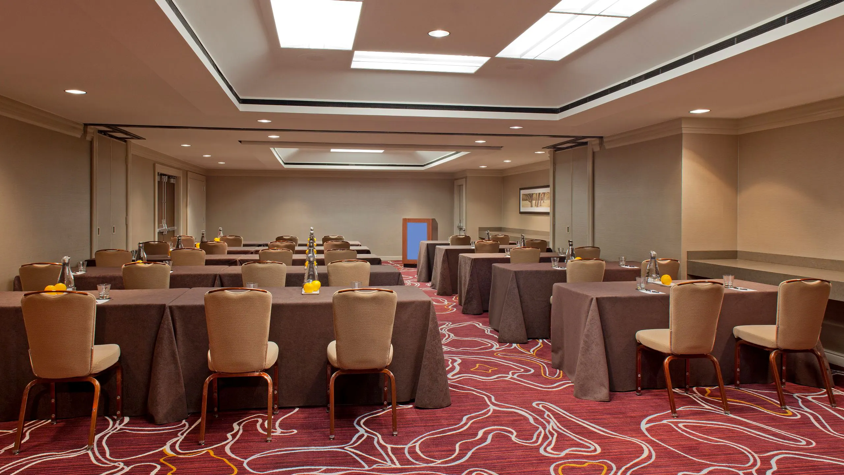
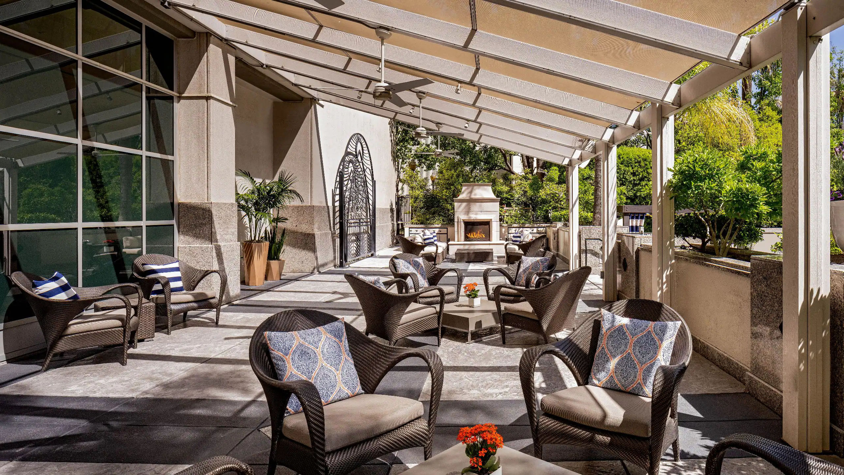

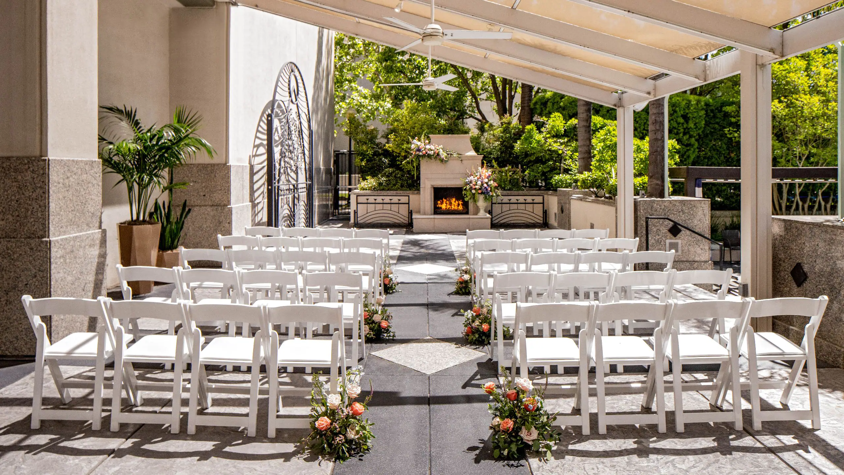
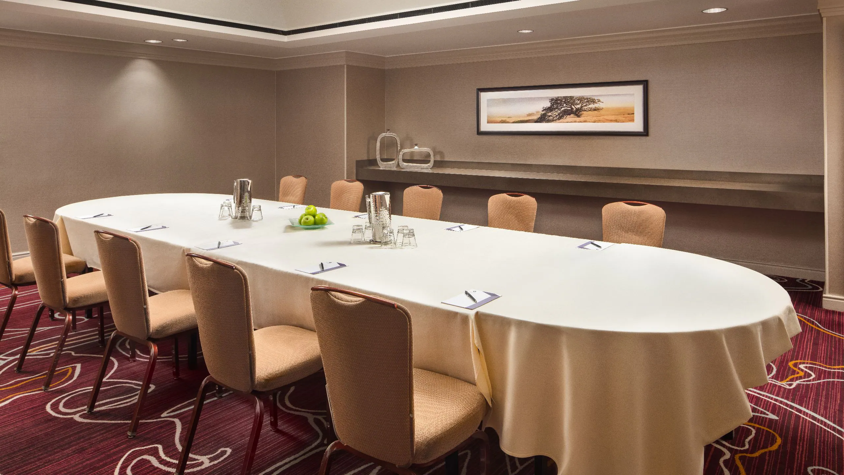







Hyatt Regency Sacramento
1209 L Street, Sacramento, CA
1,400 Capacity
Choose from classic ballrooms, executive boardrooms, outdoor spaces or a rooftop banquet room to set the stage for any occasion. Each space is outfitted with cutting-edge technology and serviced by on-site audiovisual experts for the advanced displays.
Event Spaces




Ballroom


Additional Info
Neighborhood
Venue Types
Amenities
- ADA/ACA Accessible
- Full Bar/Lounge
- On-Site Catering Service
- Outdoor Function Area
- Outdoor Pool
- Valet Parking
- Wireless Internet/Wi-Fi
Features
- Max Number of People for an Event: 1400
- Special Features: The Hyatt Regency Sacramento features a 15,544 sq. ft. ballroom, 15th floor banquet room with stunning views of the Capitol and two outdoor venues for private events.
- Total Meeting Room Space (Square Feet): 19
- Year Renovated: 2020